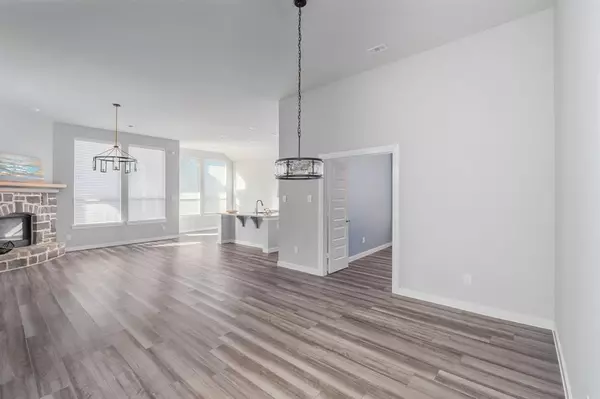$415,000
For more information regarding the value of a property, please contact us for a free consultation.
4 Beds
3 Baths
2,254 SqFt
SOLD DATE : 04/11/2024
Key Details
Property Type Single Family Home
Sub Type Single Family Residence
Listing Status Sold
Purchase Type For Sale
Square Footage 2,254 sqft
Price per Sqft $184
Subdivision West Crossing Ph 7
MLS Listing ID 20505973
Sold Date 04/11/24
Style Traditional
Bedrooms 4
Full Baths 2
Half Baths 1
HOA Fees $24
HOA Y/N Mandatory
Year Built 2018
Annual Tax Amount $7,131
Lot Size 7,143 Sqft
Acres 0.164
Property Description
Stunning 4 bdrm Highland Home, nestled in the charming Anna community! Sitting on a corner lot, this well maintained home boasts of desirable features sure to captivate you! The open floorplan effortlessly combines style & functionality. The focal point in the living rm is a gorgeous stone fireplace - perfect for cozy nights in! Stylish light fixtures throughout create a welcoming ambiance. Kitchen is the heart of the home, where you'll find beautiful quartz counters, an island w ample seating, walk in pantry, & gas stove. Refrigerator, washer and dryer included! Dedicated office great for working from home! Wheelchair accommodations including garage ramp, primary bed doorway, primary bath shower, sink, & toilet, and kitchen space. The patio is the perfect place to unwind - plus stay comfortable year round w outdoor ceiling fans! Short distance to middle & high school plus tons of neighborhood amenities for all ages to enjoy. Don't miss the opportunity to make this house your home!
Location
State TX
County Collin
Direction Heading North on US-75, take exit towards White St. Turn right on White Street, turn left on West Crossing Blvd, turn left on Fulbourne Dr, take your first right, then turn left on Sheldon. Home is on the corner on the left.
Rooms
Dining Room 2
Interior
Interior Features Built-in Features, Decorative Lighting, Eat-in Kitchen, Kitchen Island, Open Floorplan, Pantry, Walk-In Closet(s)
Heating Electric, Fireplace(s)
Cooling Ceiling Fan(s), Electric
Flooring Laminate
Fireplaces Number 1
Fireplaces Type Gas Logs, Living Room, Stone
Appliance Dishwasher, Disposal, Gas Cooktop, Gas Oven, Microwave
Heat Source Electric, Fireplace(s)
Exterior
Exterior Feature Covered Patio/Porch, Rain Gutters
Garage Spaces 2.0
Fence Back Yard, Wood
Utilities Available City Sewer, City Water, Community Mailbox, Curbs, Sidewalk
Roof Type Composition
Total Parking Spaces 2
Garage Yes
Building
Lot Description Corner Lot, Landscaped, Sprinkler System, Subdivision
Story One
Foundation Slab
Level or Stories One
Structure Type Brick,Rock/Stone,Siding
Schools
Elementary Schools Joe K Bryant
Middle Schools Anna
High Schools Anna
School District Anna Isd
Others
Ownership See Tax
Acceptable Financing Cash, Conventional, FHA, VA Loan
Listing Terms Cash, Conventional, FHA, VA Loan
Financing Conventional
Read Less Info
Want to know what your home might be worth? Contact us for a FREE valuation!

Our team is ready to help you sell your home for the highest possible price ASAP

©2024 North Texas Real Estate Information Systems.
Bought with Joanne Kozlowski • RE/MAX Town & Country

"Molly's job is to find and attract mastery-based agents to the office, protect the culture, and make sure everyone is happy! "






