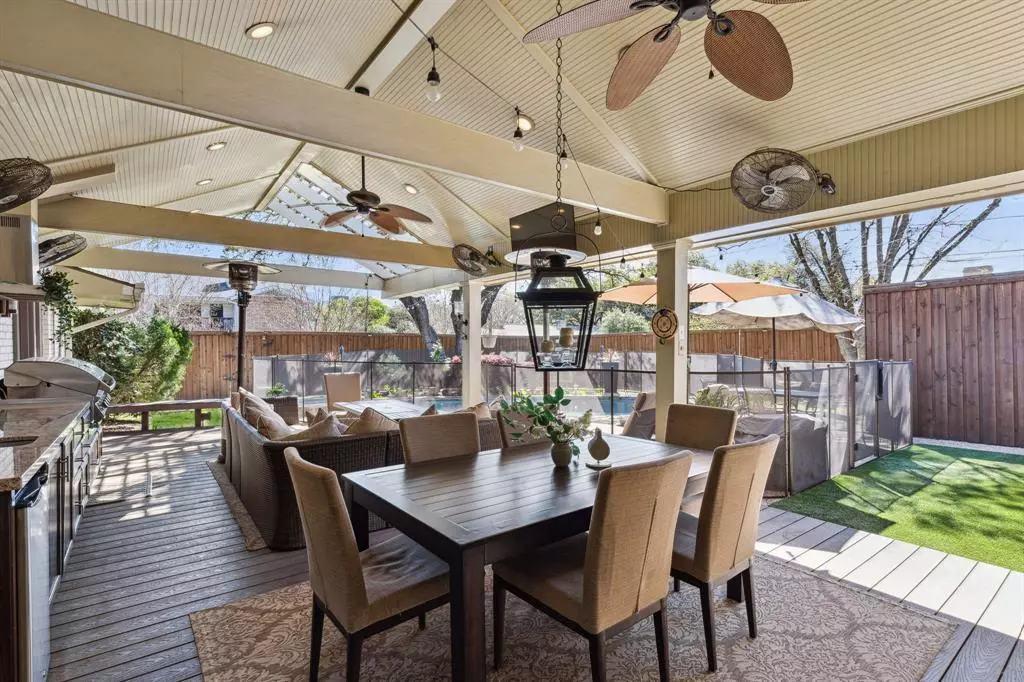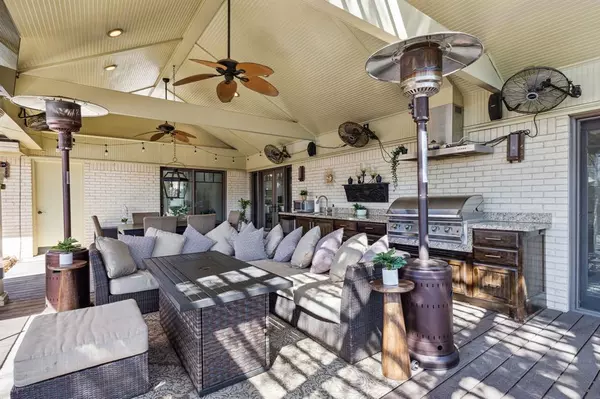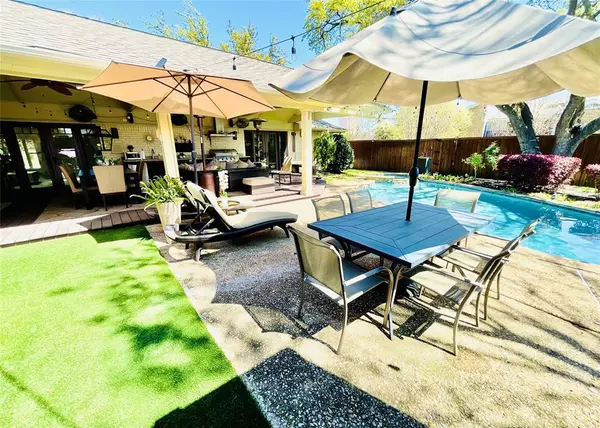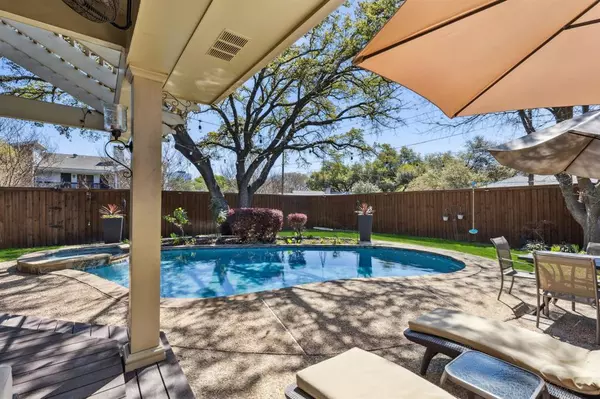$820,000
For more information regarding the value of a property, please contact us for a free consultation.
4 Beds
3 Baths
2,206 SqFt
SOLD DATE : 04/15/2024
Key Details
Property Type Single Family Home
Sub Type Single Family Residence
Listing Status Sold
Purchase Type For Sale
Square Footage 2,206 sqft
Price per Sqft $371
Subdivision Schreiber Manor 03 Inst Rev
MLS Listing ID 20565734
Sold Date 04/15/24
Bedrooms 4
Full Baths 3
HOA Y/N None
Year Built 1967
Annual Tax Amount $13,512
Lot Size 0.296 Acres
Acres 0.296
Property Description
Welcome to your dream home oasis! Nestled in the heart of Dallas's prestigious private school corridor, this stunning 4-bedroom, 3-bathroom residence boasts a plethora of luxurious features that redefine modern living. Step into the epitome of comfort and elegance as you explore this meticulously spacious crafted abode.
Prepare to be captivated by the outdoor paradise awaiting you. Step onto the expansive 500 square foot patio, where an outdoor kitchen beckons you to indulge in culinary delights while entertaining guests amidst the breathtaking backdrop of your very own oasis. The sparkling pool and jacuzzi invite relaxation and rejuvenation, providing the perfect setting for endless hours of enjoyment.
Experience the magic of this backyard paradise firsthand at our exclusive daytime and twilight open house events. Immerse yourself in the tranquility and splendor of this remarkable property, where every moment feels like a vacation.
Your dream home awaits—seize it now!
Location
State TX
County Dallas
Direction From Welsh Rd and Forest Ln: travel north on Welsh Rd to Thunder Road, turn right. Property is on south side of street, to right. House is on the corner.
Rooms
Dining Room 2
Interior
Interior Features Built-in Features, Cable TV Available, Chandelier, Decorative Lighting, Double Vanity, Eat-in Kitchen, High Speed Internet Available, Kitchen Island, Open Floorplan, Pantry, Sound System Wiring, Vaulted Ceiling(s), Walk-In Closet(s)
Heating Natural Gas
Cooling Central Air
Flooring Carpet, Luxury Vinyl Plank
Fireplaces Number 1
Fireplaces Type Brick, Gas Logs, Living Room
Equipment Intercom, Irrigation Equipment
Appliance Dishwasher, Disposal, Dryer, Electric Cooktop, Electric Oven, Gas Water Heater, Ice Maker, Microwave, Double Oven, Plumbed For Gas in Kitchen, Vented Exhaust Fan, Washer
Heat Source Natural Gas
Laundry Stacked W/D Area
Exterior
Exterior Feature Attached Grill, Awning(s), Covered Deck, Covered Patio/Porch, Outdoor Grill, Outdoor Kitchen, Outdoor Living Center
Garage Spaces 2.0
Fence Back Yard, Wood
Pool Fenced, Heated, In Ground, Pool/Spa Combo, Private, Waterfall
Utilities Available Alley, City Sewer, City Water
Roof Type Composition
Total Parking Spaces 2
Garage Yes
Private Pool 1
Building
Lot Description Corner Lot, Landscaped, Lrg. Backyard Grass, Many Trees, Sprinkler System
Story One
Foundation Slab
Level or Stories One
Schools
Elementary Schools Nathan Adams
Middle Schools Walker
High Schools White
School District Dallas Isd
Others
Ownership Michelle and Thomas Salvatierra
Acceptable Financing Cash, Conventional, FHA, Lease Back, VA Loan
Listing Terms Cash, Conventional, FHA, Lease Back, VA Loan
Financing Cash
Special Listing Condition Agent Related to Owner
Read Less Info
Want to know what your home might be worth? Contact us for a FREE valuation!

Our team is ready to help you sell your home for the highest possible price ASAP

©2024 North Texas Real Estate Information Systems.
Bought with Naya Park • Ebby Halliday, REALTORS

"Molly's job is to find and attract mastery-based agents to the office, protect the culture, and make sure everyone is happy! "






