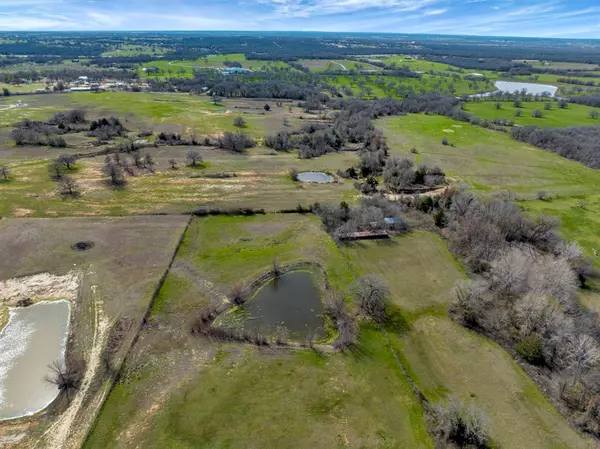$599,000
For more information regarding the value of a property, please contact us for a free consultation.
3 Beds
3 Baths
2,502 SqFt
SOLD DATE : 04/12/2024
Key Details
Property Type Single Family Home
Sub Type Single Family Residence
Listing Status Sold
Purchase Type For Sale
Square Footage 2,502 sqft
Price per Sqft $239
Subdivision A-745 L C Smith
MLS Listing ID 20541519
Sold Date 04/12/24
Style Ranch
Bedrooms 3
Full Baths 2
Half Baths 1
HOA Y/N None
Year Built 2002
Annual Tax Amount $6,656
Lot Size 8.480 Acres
Acres 8.48
Property Description
Horse Lovers Paradise!! This Country Charmer Home is sure to please. Austin stone Home with metal roof placed on this 8.48 acres, electric entry gate leads you down the long driveway, passing by the riding arena, the metal barn with electric, tack room, office, 4 stalls with outdoor runs, 1 foaling stall, concreted hay storage 12x24 and wash rack, water well with softner, 20x10 Lean to shed, RV hookup with septic access. Home features Knotty Pine vaulted ceilings. Recently installed luxury vinyl flooring, stone fireplace, natural wood trimming through out, Kitchen has granite countertops, lovely backsplash, pantry. Primary bedroom has an ensuite bath with Jetted tub, separate shower, separate sinks, walk in closet serves as a safe room with metal walls. Second bath has recently been updated with tile shower and floors. The backyard over looks a beautiful pond, Hurry and buy this piece of Texas!!!
Location
State TX
County Wise
Direction GPS Friendly
Rooms
Dining Room 1
Interior
Interior Features Double Vanity, Natural Woodwork, Open Floorplan, Pantry, Vaulted Ceiling(s), Walk-In Closet(s)
Heating Central, Heat Pump
Cooling Ceiling Fan(s), Central Air, Electric
Flooring Luxury Vinyl Plank, Tile
Fireplaces Number 1
Fireplaces Type Living Room, Wood Burning
Appliance Dishwasher, Disposal, Electric Range, Microwave, Refrigerator, Vented Exhaust Fan, Water Softener
Heat Source Central, Heat Pump
Laundry Electric Dryer Hookup, Utility Room, Full Size W/D Area, Washer Hookup
Exterior
Exterior Feature Covered Patio/Porch, Rain Gutters, RV Hookup, RV/Boat Parking, Stable/Barn
Garage Spaces 2.0
Fence Back Yard, Chain Link, Fenced, Front Yard, Metal, Pipe, Split Rail, Wire
Utilities Available Aerobic Septic, All Weather Road, Asphalt, Co-op Electric, Electricity Connected, Outside City Limits, Well
Roof Type Metal
Total Parking Spaces 2
Garage Yes
Building
Lot Description Acreage, Few Trees, Landscaped, Lrg. Backyard Grass, Pasture, Tank/ Pond
Story One
Foundation Slab
Level or Stories One
Schools
Elementary Schools Rann
Middle Schools Decatur
High Schools Decatur
School District Decatur Isd
Others
Restrictions No Known Restriction(s),Pipeline,Unknown Encumbrance(s)
Ownership Devan Bell & Ryan Bell
Acceptable Financing Cash, Conventional, FHA, Not Assumable, VA Loan
Listing Terms Cash, Conventional, FHA, Not Assumable, VA Loan
Financing Conventional
Special Listing Condition Aerial Photo, Verify Flood Insurance, Verify Rollback Tax, Verify Tax Exemptions
Read Less Info
Want to know what your home might be worth? Contact us for a FREE valuation!

Our team is ready to help you sell your home for the highest possible price ASAP

©2024 North Texas Real Estate Information Systems.
Bought with SUE ANN DENTON • C21 Sue Ann Denton, Decatur

"Molly's job is to find and attract mastery-based agents to the office, protect the culture, and make sure everyone is happy! "






