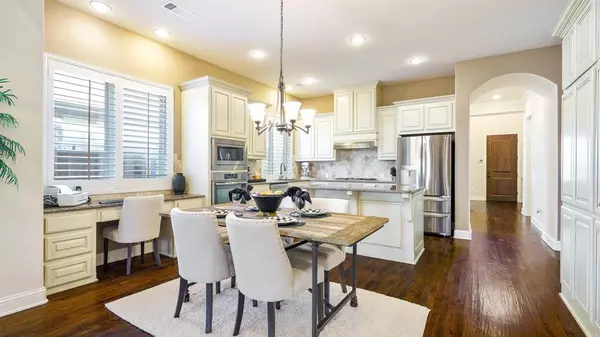$774,000
For more information regarding the value of a property, please contact us for a free consultation.
3 Beds
4 Baths
3,177 SqFt
SOLD DATE : 04/16/2024
Key Details
Property Type Single Family Home
Sub Type Single Family Residence
Listing Status Sold
Purchase Type For Sale
Square Footage 3,177 sqft
Price per Sqft $243
Subdivision Villas At The Studios
MLS Listing ID 20531841
Sold Date 04/16/24
Style Traditional
Bedrooms 3
Full Baths 3
Half Baths 1
HOA Fees $94/ann
HOA Y/N Mandatory
Year Built 2013
Annual Tax Amount $15,259
Lot Size 6,011 Sqft
Acres 0.138
Lot Dimensions TBV
Property Description
Stunning home with all of the extras in a fantastic location! The combination of three bedrooms downstairs, including a spacious master suite, with the bonus of a large game room and media room upstairs, offers a perfect balance of living and entertainment space. An office or music room at the front of the home provides the utmost privacy. The light and bright kitchen with GE Signature appliances, gas cooktop, and vent is sure to be a dream for any home chef, providing both functionality and style. A massive island is just right for prep or homework. However, there is also a large eat-in kitchen along with formal dining. A covered patio is an excellent feature for enjoying the beautiful weather. Las Colinas is known for its beautiful homes and convenient location near DFW Airport. With a low-maintenance yard and proximity to top Dallas private schools, it's an ideal spot for families or anyone looking for convenience and quality living. 12 minutes door-to-door to DFW Airport!
Location
State TX
County Dallas
Community Curbs, Sidewalks
Direction GPS Friendly-From Dallas area take I-35E, aka 183W until it turns into TX-114 then exit to right onto John Carpenter Fwy - Colwell Blvd, turn right onto Creative Way, right onto Riverside Dr, right onto Hollywood Way, then left onto Vine St. You will find your next home on the right.
Rooms
Dining Room 2
Interior
Interior Features Built-in Features, Decorative Lighting, Double Vanity, Eat-in Kitchen, Granite Counters, High Speed Internet Available, Kitchen Island, Natural Woodwork, Open Floorplan, Pantry, Vaulted Ceiling(s), Wainscoting, Walk-In Closet(s)
Heating Central, Fireplace(s), Natural Gas
Cooling Ceiling Fan(s), Central Air
Flooring Carpet, Hardwood
Fireplaces Number 1
Fireplaces Type Gas Logs
Appliance Dishwasher, Disposal, Electric Oven, Gas Cooktop, Microwave, Tankless Water Heater, Washer
Heat Source Central, Fireplace(s), Natural Gas
Laundry Electric Dryer Hookup, Utility Room, Full Size W/D Area, Washer Hookup
Exterior
Exterior Feature Covered Patio/Porch, Rain Gutters, Private Yard
Garage Spaces 2.0
Fence Wood
Community Features Curbs, Sidewalks
Utilities Available City Sewer, City Water, Curbs, Sidewalk
Roof Type Composition
Total Parking Spaces 2
Garage Yes
Building
Lot Description Few Trees, Interior Lot, Landscaped, Sprinkler System
Story One and One Half
Foundation Slab
Level or Stories One and One Half
Structure Type Brick,Stone Veneer
Schools
Elementary Schools La Villita
Middle Schools Bush
High Schools Ranchview
School District Carrollton-Farmers Branch Isd
Others
Ownership See Agent
Acceptable Financing Cash, Conventional, VA Loan
Listing Terms Cash, Conventional, VA Loan
Financing VA
Read Less Info
Want to know what your home might be worth? Contact us for a FREE valuation!

Our team is ready to help you sell your home for the highest possible price ASAP

©2024 North Texas Real Estate Information Systems.
Bought with Delano Robinson • RE/MAX Cross Country

"Molly's job is to find and attract mastery-based agents to the office, protect the culture, and make sure everyone is happy! "






