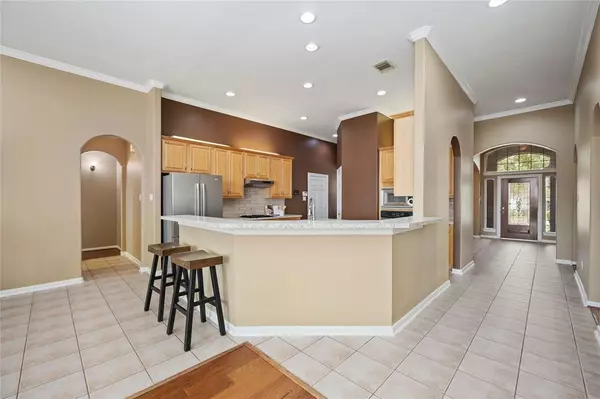$400,000
For more information regarding the value of a property, please contact us for a free consultation.
4 Beds
2.1 Baths
2,620 SqFt
SOLD DATE : 04/17/2024
Key Details
Property Type Single Family Home
Listing Status Sold
Purchase Type For Sale
Square Footage 2,620 sqft
Price per Sqft $148
Subdivision Windrose
MLS Listing ID 94235441
Sold Date 04/17/24
Style Traditional
Bedrooms 4
Full Baths 2
Half Baths 1
HOA Fees $75/ann
HOA Y/N 1
Year Built 2002
Annual Tax Amount $7,936
Tax Year 2021
Lot Size 8,094 Sqft
Acres 0.1858
Property Description
This lovely 4 bed/2.1 bath home offers a terrific split plan! Greeted by gorgeous landscaping and large trees that elegantly frame the facade, you’ll feel welcome right away! A tiled entryway reveals an intricate recessed wall on the left, crown molding, and a charming dining room on the right. Beautiful hardwood floors lay in the dining room, living room and bedrooms. The dining room opens to an airy island kitchen with quartz countertops and a subway tile backsplash. Enjoy plenty of counter space to prepare your favorite meals with an open view of the living room. A comfortable family room features a gas fireplace and floor to ceiling windows. A spacious primary suite, located in the back, provides room for a variety of furniture set ups. The primary bath contains a jetted tub, a separate shower, and a magnificent walk-in closet! Relax outdoors on a backyard covered deck near a large shade tree. The home includes a 3-car tandem garage and rests in a lovely golf club community.
Location
State TX
County Harris
Area Spring/Klein/Tomball
Rooms
Bedroom Description All Bedrooms Down,En-Suite Bath,Primary Bed - 1st Floor,Walk-In Closet
Other Rooms Formal Dining, Living Area - 1st Floor, Utility Room in House
Master Bathroom Primary Bath: Double Sinks, Primary Bath: Jetted Tub, Primary Bath: Separate Shower, Secondary Bath(s): Double Sinks, Secondary Bath(s): Tub/Shower Combo, Vanity Area
Den/Bedroom Plus 4
Kitchen Breakfast Bar, Island w/o Cooktop, Pantry
Interior
Interior Features Crown Molding, Formal Entry/Foyer
Heating Central Gas
Cooling Central Electric
Flooring Tile, Wood
Fireplaces Number 1
Fireplaces Type Gas Connections
Exterior
Exterior Feature Back Yard, Back Yard Fenced, Covered Patio/Deck, Patio/Deck, Sprinkler System
Garage Attached Garage, Tandem
Garage Spaces 3.0
Roof Type Composition
Private Pool No
Building
Lot Description In Golf Course Community, Subdivision Lot
Story 1
Foundation Slab
Lot Size Range 0 Up To 1/4 Acre
Water Water District
Structure Type Brick
New Construction No
Schools
Elementary Schools Benignus Elementary School
Middle Schools Krimmel Intermediate School
High Schools Klein Oak High School
School District 32 - Klein
Others
HOA Fee Include Clubhouse,Grounds,Recreational Facilities
Senior Community No
Restrictions Deed Restrictions
Tax ID 121-132-001-0024
Energy Description Ceiling Fans
Acceptable Financing Cash Sale, Conventional, FHA, VA
Tax Rate 2.6765
Disclosures Sellers Disclosure
Listing Terms Cash Sale, Conventional, FHA, VA
Financing Cash Sale,Conventional,FHA,VA
Special Listing Condition Sellers Disclosure
Read Less Info
Want to know what your home might be worth? Contact us for a FREE valuation!

Our team is ready to help you sell your home for the highest possible price ASAP

Bought with Compass RE Texas, LLC Heights

"Molly's job is to find and attract mastery-based agents to the office, protect the culture, and make sure everyone is happy! "






