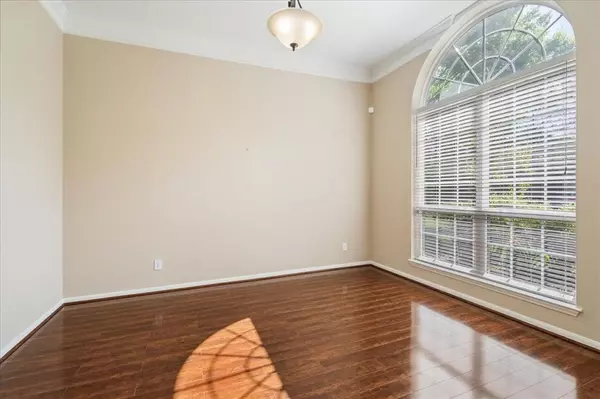$625,000
For more information regarding the value of a property, please contact us for a free consultation.
4 Beds
2.1 Baths
2,653 SqFt
SOLD DATE : 04/19/2024
Key Details
Property Type Single Family Home
Listing Status Sold
Purchase Type For Sale
Square Footage 2,653 sqft
Price per Sqft $231
Subdivision Woodlands Village Alden Bridge
MLS Listing ID 74398723
Sold Date 04/19/24
Style Traditional
Bedrooms 4
Full Baths 2
Half Baths 1
Year Built 1995
Annual Tax Amount $7,043
Tax Year 2023
Lot Size 10,403 Sqft
Acres 0.2388
Property Description
Spectacular single-story home located in the much sought-after Alden Bridge! This adorable home features an open floor plan with a welcoming entry foyer, a formal living & dining room with wood flooring. The formal dining can easily be converted into an office/study. You'll find a cozy fireplace in the family room that is open to the kitchen. The spacious kitchen is a delight with plenty of cabinets, an island, new GE appliances, granite countertops & a generous breakfast bar. The primary bedroom has been remodeled with wood look like tile flooring & a frameless glass shower. Among other upgrades and remodels that the owner has done is a roof replacement on the house & separate two car garage, epoxy on garage floor, replaced the windows, installed gutters with leaf filter covers, replaced the A/C units, installed a new garage door and opener, installed 2 electric vehicle charging units, installed solar panels and so much more. Home also comes with a warranty good thru 3/10/27!
Location
State TX
County Montgomery
Area The Woodlands
Rooms
Bedroom Description All Bedrooms Down,Walk-In Closet
Other Rooms Breakfast Room, Family Room, Formal Dining, Formal Living, Utility Room in House
Master Bathroom Half Bath, Primary Bath: Double Sinks, Primary Bath: Separate Shower, Secondary Bath(s): Tub/Shower Combo, Vanity Area
Kitchen Breakfast Bar, Island w/ Cooktop, Kitchen open to Family Room
Interior
Interior Features Crown Molding, Fire/Smoke Alarm
Heating Central Gas
Cooling Central Electric
Flooring Carpet, Tile, Wood
Fireplaces Number 1
Fireplaces Type Gaslog Fireplace
Exterior
Exterior Feature Back Yard Fenced, Patio/Deck, Sprinkler System, Subdivision Tennis Court
Garage Detached Garage
Garage Spaces 2.0
Garage Description Auto Garage Door Opener
Roof Type Composition
Private Pool No
Building
Lot Description Cul-De-Sac, Subdivision Lot
Story 1
Foundation Slab
Lot Size Range 0 Up To 1/4 Acre
Water Water District
Structure Type Brick,Cement Board,Unknown
New Construction No
Schools
Elementary Schools David Elementary School
Middle Schools Knox Junior High School
High Schools The Woodlands College Park High School
School District 11 - Conroe
Others
Senior Community No
Restrictions Deed Restrictions
Tax ID 9719-15-00500
Energy Description Ceiling Fans,Digital Program Thermostat,Energy Star/CFL/LED Lights,Insulated/Low-E windows
Acceptable Financing Cash Sale, Conventional, FHA, VA
Tax Rate 1.8077
Disclosures Mud, Sellers Disclosure
Listing Terms Cash Sale, Conventional, FHA, VA
Financing Cash Sale,Conventional,FHA,VA
Special Listing Condition Mud, Sellers Disclosure
Read Less Info
Want to know what your home might be worth? Contact us for a FREE valuation!

Our team is ready to help you sell your home for the highest possible price ASAP

Bought with Houston Association of REALTORS

"Molly's job is to find and attract mastery-based agents to the office, protect the culture, and make sure everyone is happy! "






