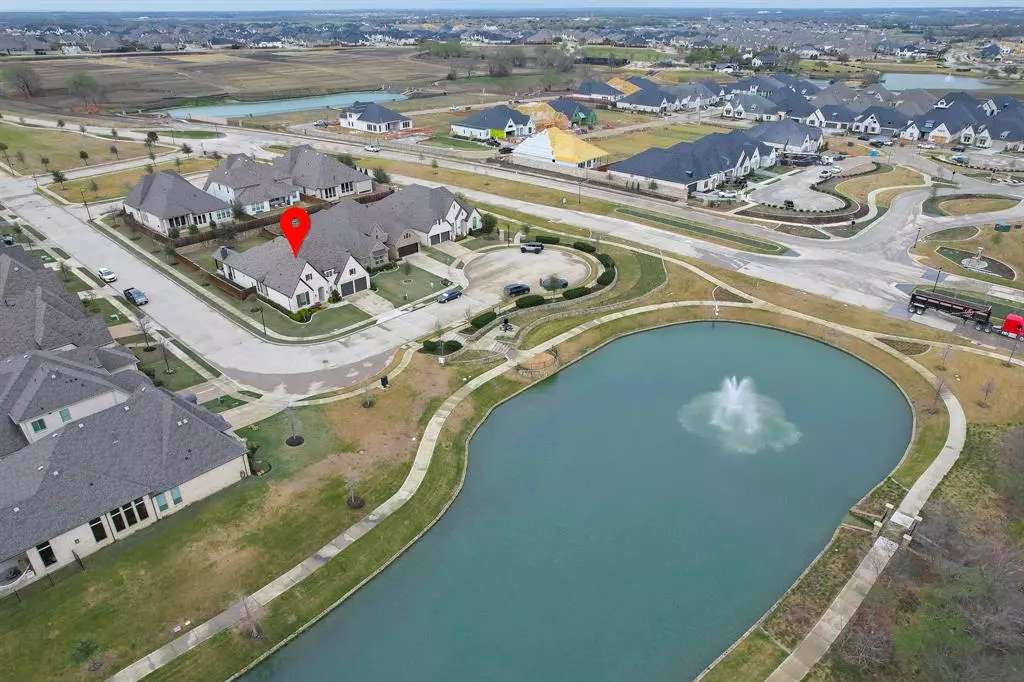$925,000
For more information regarding the value of a property, please contact us for a free consultation.
5 Beds
5 Baths
3,619 SqFt
SOLD DATE : 05/01/2024
Key Details
Property Type Single Family Home
Sub Type Single Family Residence
Listing Status Sold
Purchase Type For Sale
Square Footage 3,619 sqft
Price per Sqft $255
Subdivision Mustang Lakes Ph 2A
MLS Listing ID 20545381
Sold Date 05/01/24
Style Traditional
Bedrooms 5
Full Baths 4
Half Baths 1
HOA Fees $169/mo
HOA Y/N Mandatory
Year Built 2018
Annual Tax Amount $14,937
Lot Size 0.260 Acres
Acres 0.26
Lot Dimensions TBD
Property Description
Nestled on an oversized corner cul-de-sac lot, picturesque Highland home boasts enchanting views of a pond, creating idyllic backdrop for everyday living. Thoughtfully designed 1.5 story floor plan offers an abundance of space & functionality for families to thrive. Open floor plan seamlessly connects main living areas, fostering effortless flow & interaction between family members & guests. Dream kitchen is a culinary haven equipped with top-of-the-line appliances, multiple seating areas & abundance of rich cabinetry. The adjacent living-dining area provides the perfect setting for enjoying time with family. Downstairs media rm & upstairs game rm offer endless opportunities for recreation & relaxation. A cozy study provides a quiet retreat for work or play. 5 bdrms provide ample space for every member of the family to have their own personal oasis. Wonderful outdoor living area complete w-cooking center, FP & extended patio for al fresco dining & overlooks the expansive backyard.
Location
State TX
County Collin
Community Club House, Community Dock, Community Pool, Fishing, Fitness Center, Greenbelt, Jogging Path/Bike Path, Lake, Park, Playground, Pool, Sidewalks, Tennis Court(S)
Direction From Frontier, north on Waterview Trail, right on Roseland Pkwy, left on Ownsby Pkwy, right on Charismatic Pl, left on Rosecroft Ct, road will turn left and home is on the left.
Rooms
Dining Room 2
Interior
Interior Features Cable TV Available, Decorative Lighting, Eat-in Kitchen, Flat Screen Wiring, High Speed Internet Available, Kitchen Island, Open Floorplan, Sound System Wiring, Walk-In Closet(s), In-Law Suite Floorplan
Heating Central, Fireplace(s), Natural Gas
Cooling Ceiling Fan(s), Central Air, Electric
Flooring Carpet, Ceramic Tile, Wood
Fireplaces Number 2
Fireplaces Type Dining Room, Gas, Gas Logs, Gas Starter, Outside, Raised Hearth, Wood Burning
Appliance Commercial Grade Vent, Dishwasher, Disposal, Gas Cooktop, Gas Oven, Gas Water Heater, Microwave, Convection Oven, Double Oven, Plumbed For Gas in Kitchen, Tankless Water Heater, Vented Exhaust Fan
Heat Source Central, Fireplace(s), Natural Gas
Laundry Electric Dryer Hookup, Utility Room, Full Size W/D Area, Washer Hookup
Exterior
Exterior Feature Attached Grill, Covered Patio/Porch, Dog Run, Rain Gutters, Outdoor Grill, Outdoor Kitchen, Outdoor Living Center, Private Yard
Garage Spaces 3.0
Fence Wood, Wrought Iron
Community Features Club House, Community Dock, Community Pool, Fishing, Fitness Center, Greenbelt, Jogging Path/Bike Path, Lake, Park, Playground, Pool, Sidewalks, Tennis Court(s)
Utilities Available City Sewer, City Water, Concrete, Curbs, Individual Gas Meter, Individual Water Meter, Sidewalk, Underground Utilities
Roof Type Composition
Total Parking Spaces 3
Garage Yes
Building
Lot Description Adjacent to Greenbelt, Cul-De-Sac, Few Trees, Interior Lot, Landscaped, Level, Lrg. Backyard Grass, Sprinkler System, Subdivision, Water/Lake View
Story One and One Half
Foundation Slab
Level or Stories One and One Half
Structure Type Brick
Schools
Elementary Schools Sam Johnson
Middle Schools Lorene Rogers
High Schools Walnut Grove
School District Prosper Isd
Others
Restrictions Deed
Ownership See agent
Acceptable Financing Cash, Conventional, VA Loan
Listing Terms Cash, Conventional, VA Loan
Financing Cash
Special Listing Condition Deed Restrictions
Read Less Info
Want to know what your home might be worth? Contact us for a FREE valuation!

Our team is ready to help you sell your home for the highest possible price ASAP

©2024 North Texas Real Estate Information Systems.
Bought with Dorothy Durham • Real T Team DFW

"Molly's job is to find and attract mastery-based agents to the office, protect the culture, and make sure everyone is happy! "






