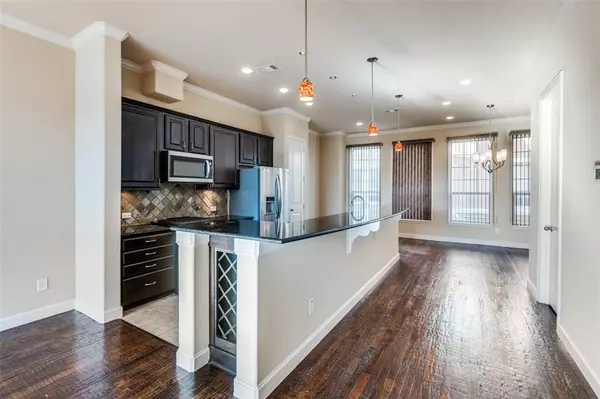$415,000
For more information regarding the value of a property, please contact us for a free consultation.
3 Beds
4 Baths
2,107 SqFt
SOLD DATE : 05/06/2024
Key Details
Property Type Condo
Sub Type Condominium
Listing Status Sold
Purchase Type For Sale
Square Footage 2,107 sqft
Price per Sqft $196
Subdivision La Villita Condos
MLS Listing ID 20481005
Sold Date 05/06/24
Style Traditional
Bedrooms 3
Full Baths 3
Half Baths 1
HOA Fees $480/mo
HOA Y/N Mandatory
Year Built 2009
Annual Tax Amount $12,283
Lot Size 7.995 Acres
Acres 7.995
Property Description
Indulge in luxury and convenience in this exquisite, La Villita gem! Nestled across from a scenic park & a min walk to the community pool! Updated primary bath, a 28K renovation boasts a gorgeous shower, quartz counters & sleek, modern fixtures, separate garden tub. HVAC replaced in 2020! Luxurious, handscraped hardwoods adorn the living & dining rooms. First level hosts a bed, full bath, large WIC & access to 2 car garage. Ascend to the second level unveiling an eat-in kitchen with gas range, seamlessly connected to the dining & living spaces. Covered balcony off the living room presents panoramic park vistas. Third level showcases a spacious primary bed with park view, updated ensuite bath & huge WIC. 3rd bed, full bath & laundry. La Villita's allure extends beyond this condo, offering a coveted community with a lake, parks, playgrounds & scenic trails. Short drive to Toyota Music Factory, restaurants, shops & attractions in Las Colinas! Easy access to 635, 161, 114 & both airports!
Location
State TX
County Dallas
Community Club House, Community Pool, Community Sprinkler, Curbs, Greenbelt, Jogging Path/Bike Path, Lake, Park, Playground, Pool, Sidewalks
Direction Head east toward I-635 E, Take Luna Rd and Royal Ln to Tranquilo, Continue on Tranquilo. Take Plaza Via to Senda, Turn right onto Tranquilo, Turn right onto Camino Lago, Turn left onto Plaza Via, Turn left onto Estrella, Turn right at the 1st cross street onto Senda, Destination will be on the left.
Rooms
Dining Room 1
Interior
Interior Features Cable TV Available, Decorative Lighting, Double Vanity, Eat-in Kitchen, Granite Counters, Open Floorplan, Pantry, Walk-In Closet(s)
Heating Central, Electric
Cooling Ceiling Fan(s), Central Air, Electric
Flooring Carpet, Ceramic Tile, Wood
Equipment Satellite Dish
Appliance Dishwasher, Disposal, Gas Range, Microwave, Refrigerator, Vented Exhaust Fan
Heat Source Central, Electric
Laundry Gas Dryer Hookup, Utility Room, Washer Hookup
Exterior
Exterior Feature Balcony, Covered Patio/Porch, Rain Gutters, Playground
Garage Spaces 2.0
Community Features Club House, Community Pool, Community Sprinkler, Curbs, Greenbelt, Jogging Path/Bike Path, Lake, Park, Playground, Pool, Sidewalks
Utilities Available Cable Available, City Sewer, City Water, Community Mailbox
Roof Type Tile
Total Parking Spaces 2
Garage Yes
Building
Lot Description Few Trees, Greenbelt, Landscaped, Park View
Story Three Or More
Foundation Slab
Level or Stories Three Or More
Structure Type Stucco
Schools
Elementary Schools La Villita
Middle Schools Bush
High Schools Ranchview
School District Carrollton-Farmers Branch Isd
Others
Restrictions Deed
Ownership Sharon Diane Capka
Acceptable Financing Cash, Conventional
Listing Terms Cash, Conventional
Financing Conventional
Read Less Info
Want to know what your home might be worth? Contact us for a FREE valuation!

Our team is ready to help you sell your home for the highest possible price ASAP

©2024 North Texas Real Estate Information Systems.
Bought with Vijaya Kollapaneni • Meru Realty, LLC

"Molly's job is to find and attract mastery-based agents to the office, protect the culture, and make sure everyone is happy! "






