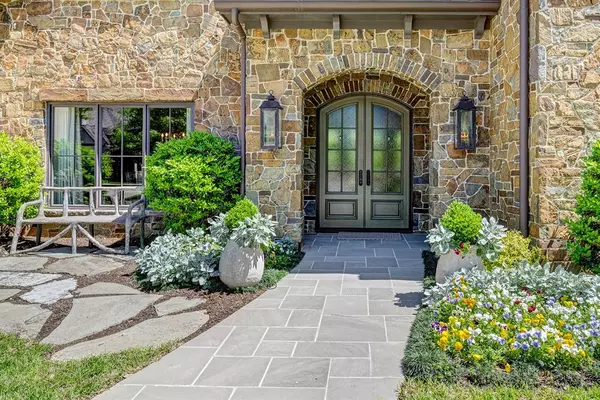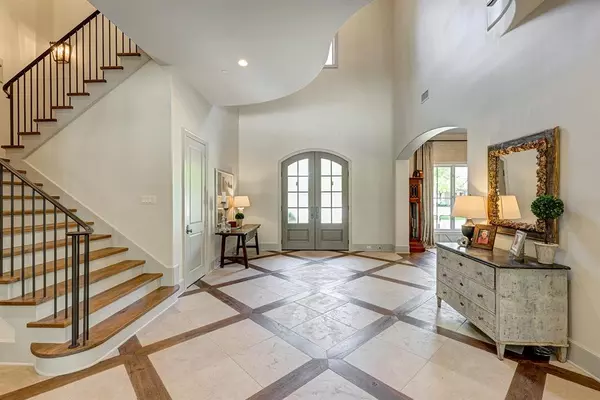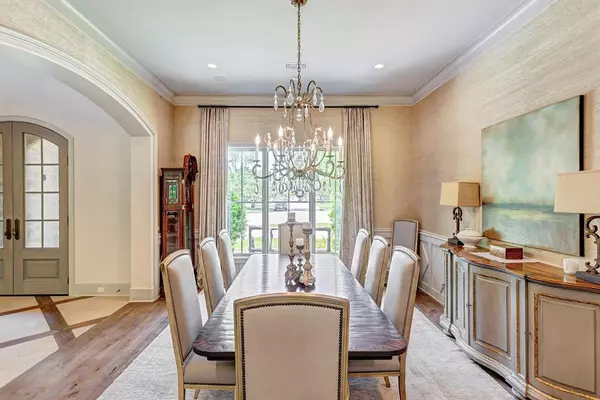$3,850,000
For more information regarding the value of a property, please contact us for a free consultation.
5 Beds
5.2 Baths
7,113 SqFt
SOLD DATE : 05/10/2024
Key Details
Property Type Single Family Home
Listing Status Sold
Purchase Type For Sale
Square Footage 7,113 sqft
Price per Sqft $572
Subdivision Greyton Place
MLS Listing ID 2894159
Sold Date 05/10/24
Style Traditional
Bedrooms 5
Full Baths 5
Half Baths 2
HOA Fees $41/ann
HOA Y/N 1
Year Built 2012
Annual Tax Amount $64,296
Tax Year 2023
Lot Size 0.602 Acres
Acres 0.6018
Property Description
Built by Abercrombie Custom Homes, enhanced by Chapman Design. 1st-Floor primary suite + guest suite. Elevator closet. Enormous, light-filled rms w/ 14-ft ceilings; restrained, classically-styled architectural elements; serene paint colors. Hardwd-inlaid limestone, wide-plank hardwd, & marble floors; rich grass cloth walls; paneled wainscot; tongue & groove ceilings; wire-front cabinets; marble/quartz countertops. Double-height foyer; gathering kitchen/breakfst w/ massive island, cabinet-frt Thermador apps; liv rm w/ stone fireplace, French drs, views of summer kitchen, patios, pool. Primary w/ paneled library [morning rm or flex] w/ fireplace; bedrm w/ bay windows; sumptuous bath w/ 14-ft ceiling, marble sink decks, snail-ft tub w/ custom surround, glass/marble shower; double-U closet w/ mini-laundry. 2nd-Floor: gamerm w/ media/storage cabinets w/ barn doors; 4 big en suite bedrms w/ walk-in closets, marble-clad baths. 4-car (2 + 2) garages; whole-house generators; Large backyd.
Location
State TX
County Harris
Area Memorial Villages
Rooms
Bedroom Description 1 Bedroom Down - Not Primary BR,2 Bedrooms Down,En-Suite Bath,Primary Bed - 1st Floor,Sitting Area,Walk-In Closet
Other Rooms Breakfast Room, Family Room, Formal Dining, Gameroom Up, Home Office/Study, Library, Living Area - 1st Floor, Living/Dining Combo, Utility Room in House, Wine Room
Master Bathroom Full Secondary Bathroom Down, Half Bath, Hollywood Bath, Primary Bath: Double Sinks, Primary Bath: Separate Shower, Primary Bath: Soaking Tub, Secondary Bath(s): Tub/Shower Combo
Den/Bedroom Plus 5
Kitchen Breakfast Bar, Butler Pantry, Island w/o Cooktop, Kitchen open to Family Room, Pots/Pans Drawers, Soft Closing Cabinets, Soft Closing Drawers, Under Cabinet Lighting, Walk-in Pantry
Interior
Interior Features 2 Staircases, Alarm System - Owned, Central Vacuum, Crown Molding, Dryer Included, Elevator Shaft, Fire/Smoke Alarm, Formal Entry/Foyer, High Ceiling, Refrigerator Included, Spa/Hot Tub, Washer Included, Wet Bar, Window Coverings, Wired for Sound
Heating Central Gas, Zoned
Cooling Central Electric, Zoned
Flooring Carpet, Marble Floors, Stone, Wood
Fireplaces Number 3
Fireplaces Type Gas Connections, Gaslog Fireplace
Exterior
Exterior Feature Back Yard Fenced, Covered Patio/Deck, Exterior Gas Connection, Mosquito Control System, Outdoor Fireplace, Outdoor Kitchen, Patio/Deck, Private Driveway, Spa/Hot Tub, Sprinkler System
Parking Features Attached Garage
Garage Spaces 4.0
Garage Description Additional Parking, Auto Driveway Gate, Auto Garage Door Opener, Circle Driveway
Pool Gunite, Heated, In Ground
Roof Type Composition
Street Surface Concrete,Curbs,Gutters
Accessibility Automatic Gate, Driveway Gate
Private Pool Yes
Building
Lot Description Cul-De-Sac, Subdivision Lot
Faces West
Story 2
Foundation Slab on Builders Pier
Lot Size Range 1/2 Up to 1 Acre
Builder Name Abercrombie Custom Homes
Sewer Public Sewer
Water Public Water
Structure Type Stone,Stucco
New Construction No
Schools
Elementary Schools Bunker Hill Elementary School
Middle Schools Spring Branch Middle School (Spring Branch)
High Schools Memorial High School (Spring Branch)
School District 49 - Spring Branch
Others
Senior Community No
Restrictions Deed Restrictions,Restricted
Tax ID 131-053-001-0011
Ownership Full Ownership
Energy Description Ceiling Fans,Digital Program Thermostat,Generator,High-Efficiency HVAC,Insulation - Blown Cellulose,Insulation - Spray-Foam
Acceptable Financing Cash Sale, Conventional
Tax Rate 1.885
Disclosures Sellers Disclosure
Listing Terms Cash Sale, Conventional
Financing Cash Sale,Conventional
Special Listing Condition Sellers Disclosure
Read Less Info
Want to know what your home might be worth? Contact us for a FREE valuation!

Our team is ready to help you sell your home for the highest possible price ASAP

Bought with Compass RE Texas, LLC - Memorial

"Molly's job is to find and attract mastery-based agents to the office, protect the culture, and make sure everyone is happy! "






