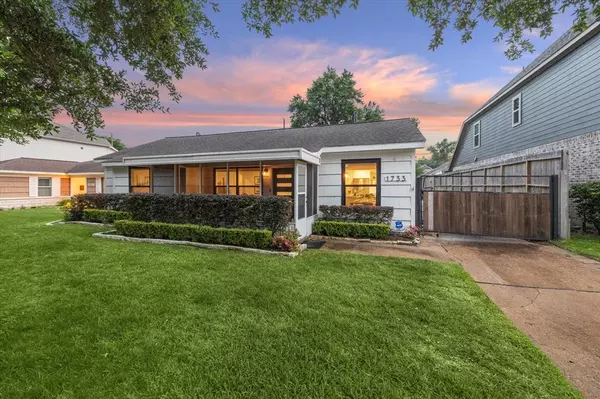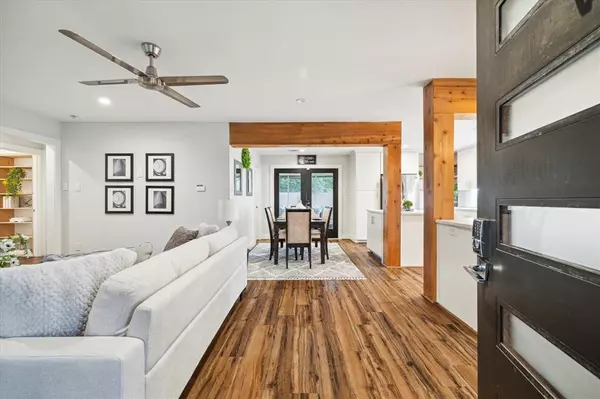$550,000
For more information regarding the value of a property, please contact us for a free consultation.
2 Beds
2 Baths
1,144 SqFt
SOLD DATE : 05/10/2024
Key Details
Property Type Single Family Home
Listing Status Sold
Purchase Type For Sale
Square Footage 1,144 sqft
Price per Sqft $472
Subdivision Oak Forest Sec 06
MLS Listing ID 67423195
Sold Date 05/10/24
Style Ranch,Traditional
Bedrooms 2
Full Baths 2
Year Built 1949
Annual Tax Amount $10,653
Tax Year 2023
Lot Size 7,200 Sqft
Acres 0.1653
Property Description
Welcome home! This gorgeous little ranch home packs a big punch! Stunning updated Kitchen, beautifully modernized bathrooms, incredible back patio w/ built in speakers ready to entertain in and overlook the sparkling pool! The backyard is massive for the area! The floor plan is absolutely perfect and still fits a living, dining, and breakfast area! The french doors perfectly extend the living space to the outdoor screened patio. This will be the place to have the backyard parties in and watch the big game at! Take a dip in the pool to cool off in the summer heat, or heat the pool in the winter time! This home exudes charm and warmth. The double pane windows, updated flooring, built-in murphy bed in 2nd bedroom, and recessed lighting are just some of the other amazing upgrades this home has. This unicorn property will certainly not last so be the lucky buyer to call it home!
Location
State TX
County Harris
Area Oak Forest East Area
Interior
Interior Features Alarm System - Leased
Heating Central Gas
Cooling Central Electric
Exterior
Exterior Feature Back Yard, Back Yard Fenced, Covered Patio/Deck, Mosquito Control System, Patio/Deck, Private Driveway, Storage Shed
Pool Gunite
Roof Type Composition
Street Surface Concrete
Private Pool Yes
Building
Lot Description Subdivision Lot
Faces North
Story 1
Foundation Slab
Lot Size Range 0 Up To 1/4 Acre
Sewer Public Sewer
Water Public Water
Structure Type Unknown
New Construction No
Schools
Elementary Schools Stevens Elementary School
Middle Schools Black Middle School
High Schools Waltrip High School
School District 27 - Houston
Others
Senior Community No
Restrictions Deed Restrictions
Tax ID 073-100-034-0041
Energy Description Ceiling Fans,Digital Program Thermostat
Tax Rate 2.0148
Disclosures Sellers Disclosure
Special Listing Condition Sellers Disclosure
Read Less Info
Want to know what your home might be worth? Contact us for a FREE valuation!

Our team is ready to help you sell your home for the highest possible price ASAP

Bought with Corcoran Prestige Realty

"Molly's job is to find and attract mastery-based agents to the office, protect the culture, and make sure everyone is happy! "






