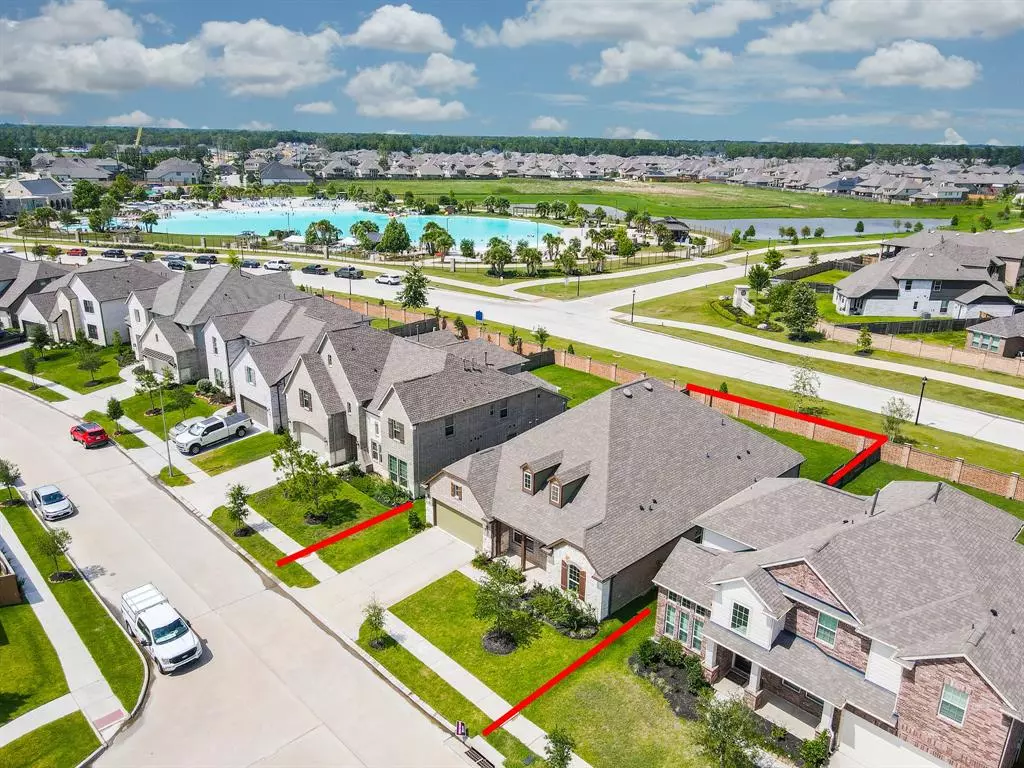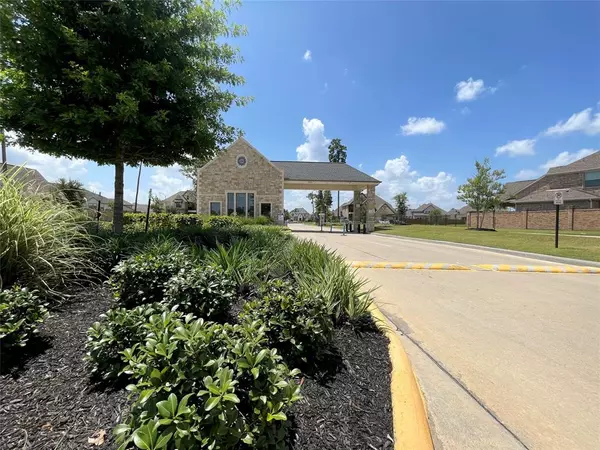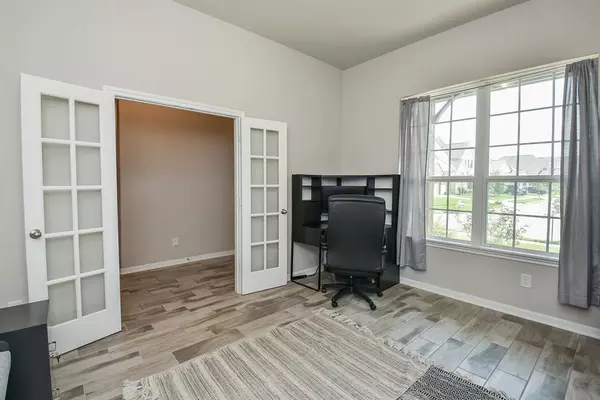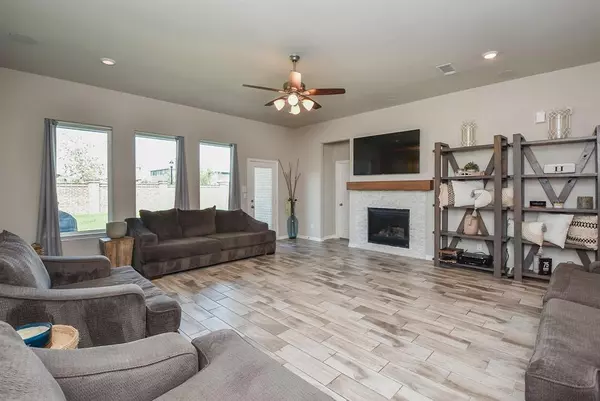$445,000
For more information regarding the value of a property, please contact us for a free consultation.
4 Beds
3.1 Baths
2,944 SqFt
SOLD DATE : 05/09/2024
Key Details
Property Type Single Family Home
Listing Status Sold
Purchase Type For Sale
Square Footage 2,944 sqft
Price per Sqft $151
Subdivision Balmoral
MLS Listing ID 94638100
Sold Date 05/09/24
Style Traditional
Bedrooms 4
Full Baths 3
Half Baths 1
HOA Fees $148/ann
HOA Y/N 1
Year Built 2020
Annual Tax Amount $14,936
Tax Year 2022
Lot Size 7,920 Sqft
Acres 0.1818
Property Description
Here's your RARE opportunity for a 1 story, 4bdrm/3.5 bth w/ home office AND game rm/media rm and tandem @ garage located in the only MANNED gated section of the beautiful home of the 1st crystalline lagoon, Balmoral! This gently lived in and well maintained Ashton Woods built beauty features an open floor plan encompasses so much in this thoughtfully laid out design. Home office off the entry foyer with adjacent guest bthrm, dedicated breakfast/dining area open to kitchen and family room, huge flex space currently used as media rm with ability to add projector and privacy door, private secondary bdrm w/ own bth access set apart for other rooms, and a spacious primary suite w/ spa like en suite bth and walk in closet. Ready and pre wired for any surround sound systems, exterior security cameras and back patio entertainment. Within steps of the highly sought after Crystal Clear Lagoon and other amenities all accessible via golf cart accessible greenbelts thru out community. It's Home!
Location
State TX
County Harris
Community Balmoral
Area Summerwood/Lakeshore
Rooms
Bedroom Description All Bedrooms Down,Primary Bed - 1st Floor
Other Rooms Breakfast Room, Family Room, Home Office/Study, Utility Room in House
Master Bathroom Primary Bath: Double Sinks, Primary Bath: Separate Shower, Primary Bath: Soaking Tub
Kitchen Butler Pantry, Island w/o Cooktop, Kitchen open to Family Room, Walk-in Pantry
Interior
Interior Features Alarm System - Owned, Refrigerator Included
Heating Central Gas
Cooling Central Electric
Flooring Tile
Fireplaces Number 1
Fireplaces Type Gas Connections
Exterior
Exterior Feature Covered Patio/Deck, Porch
Garage Attached Garage, Tandem
Garage Spaces 3.0
Roof Type Composition
Private Pool No
Building
Lot Description Subdivision Lot
Story 1
Foundation Slab
Lot Size Range 0 Up To 1/4 Acre
Builder Name Ashton Woods
Water Water District
Structure Type Brick
New Construction No
Schools
Elementary Schools Groves Elementary School
Middle Schools West Lake Middle School
High Schools Summer Creek High School
School District 29 - Humble
Others
HOA Fee Include Clubhouse,Grounds,Limited Access Gates,On Site Guard,Other,Recreational Facilities
Senior Community No
Restrictions Deed Restrictions
Tax ID 140-189-001-0018
Energy Description Ceiling Fans,Digital Program Thermostat,HVAC>13 SEER
Acceptable Financing Cash Sale, Conventional, FHA, VA
Tax Rate 3.4557
Disclosures Sellers Disclosure
Listing Terms Cash Sale, Conventional, FHA, VA
Financing Cash Sale,Conventional,FHA,VA
Special Listing Condition Sellers Disclosure
Read Less Info
Want to know what your home might be worth? Contact us for a FREE valuation!

Our team is ready to help you sell your home for the highest possible price ASAP

Bought with Martha Turner Sotheby's International Realty - Bay Area

"Molly's job is to find and attract mastery-based agents to the office, protect the culture, and make sure everyone is happy! "






