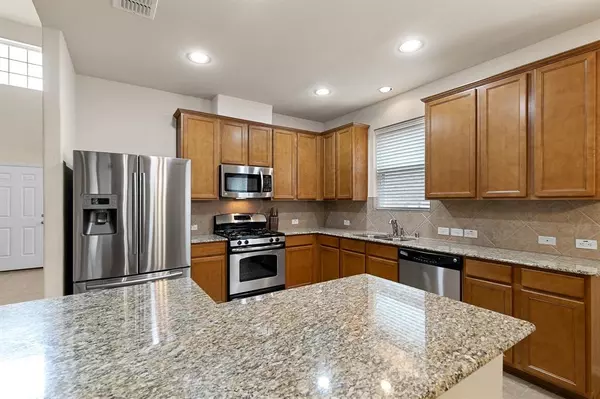$485,000
For more information regarding the value of a property, please contact us for a free consultation.
5 Beds
4 Baths
3,250 SqFt
SOLD DATE : 05/24/2024
Key Details
Property Type Single Family Home
Sub Type Single Family Residence
Listing Status Sold
Purchase Type For Sale
Square Footage 3,250 sqft
Price per Sqft $149
Subdivision Woodbridge Ph 13
MLS Listing ID 20582449
Sold Date 05/24/24
Style Traditional
Bedrooms 5
Full Baths 4
HOA Fees $37/ann
HOA Y/N Mandatory
Year Built 2011
Annual Tax Amount $8,082
Lot Size 5,488 Sqft
Acres 0.126
Property Description
Location and space meet in this beautiful, well cared for 5 bedroom, 4 bathroom home in the Woodbridge Golf Club community. Step inside to a soaring staircase where upstairs you will find a large game room, 3 bedrooms and 2 full baths. Downstairs is a formal dining room or home office, a secondary bedroom and bathroom and an oversized living area with cozy fireplace and eat-in kitchen with large island and granite countertops. The primary suite boasts large windows and an expansive ensuite bath. New HVAC and furnace. Spend the evenings strolling the wooded walking paths and past the ponds, community pool and park and golf course. Close to Firewheel Town Square for shopping, restaurants and entertainment. Back on the market, no inspection performed or issues with the home. Multiple offers received during first weekend, so don't wait!
Location
State TX
County Collin
Community Club House, Community Pool, Golf, Greenbelt, Jogging Path/Bike Path, Lake, Park, Perimeter Fencing, Playground
Direction Take 190 East, exit 78 North, travel approx. 4.5 miles to Woodbridge, turn Right onto Woodbridge Dr., Turn Right onto Summit View Ln.
Rooms
Dining Room 2
Interior
Interior Features Cable TV Available, Decorative Lighting
Heating Central, Natural Gas
Cooling Ceiling Fan(s), Central Air, Electric
Flooring Carpet, Ceramic Tile
Fireplaces Number 1
Fireplaces Type Gas Logs, Gas Starter, Wood Burning
Appliance Built-in Gas Range, Dishwasher, Disposal, Electric Oven, Gas Cooktop, Gas Water Heater, Microwave, Plumbed For Gas in Kitchen, Vented Exhaust Fan
Heat Source Central, Natural Gas
Laundry Electric Dryer Hookup, Full Size W/D Area, Washer Hookup
Exterior
Exterior Feature Covered Patio/Porch
Garage Spaces 2.0
Fence Wood
Community Features Club House, Community Pool, Golf, Greenbelt, Jogging Path/Bike Path, Lake, Park, Perimeter Fencing, Playground
Utilities Available City Sewer, City Water, Concrete, Curbs, Sidewalk
Roof Type Composition
Total Parking Spaces 2
Garage Yes
Building
Lot Description Landscaped, Lrg. Backyard Grass, Sprinkler System, Subdivision
Story Two
Foundation Slab
Level or Stories Two
Structure Type Brick,Fiber Cement
Schools
Elementary Schools Cox
High Schools Wylie
School District Wylie Isd
Others
Restrictions Deed
Ownership Public Records
Acceptable Financing Cash, Conventional, FHA, VA Loan
Listing Terms Cash, Conventional, FHA, VA Loan
Financing Conventional
Read Less Info
Want to know what your home might be worth? Contact us for a FREE valuation!

Our team is ready to help you sell your home for the highest possible price ASAP

©2024 North Texas Real Estate Information Systems.
Bought with Turkon Mukhammad Said • Keller Williams Realty

"Molly's job is to find and attract mastery-based agents to the office, protect the culture, and make sure everyone is happy! "






