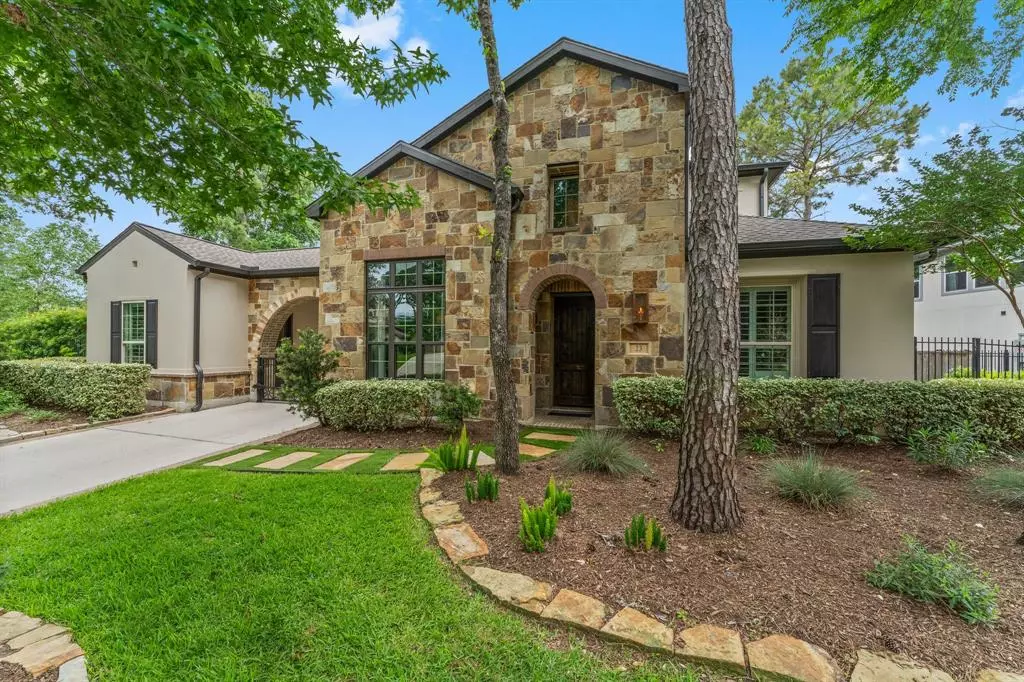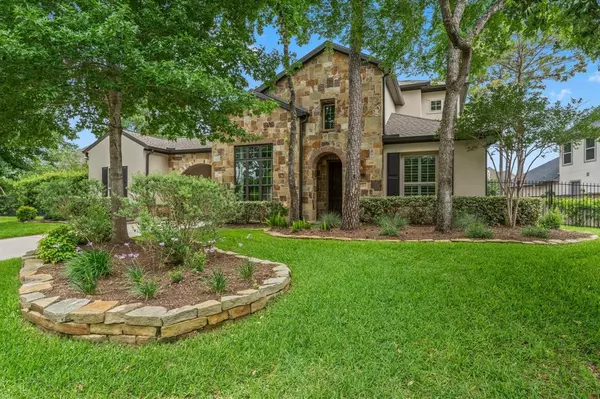$995,000
For more information regarding the value of a property, please contact us for a free consultation.
4 Beds
3.2 Baths
3,719 SqFt
SOLD DATE : 05/29/2024
Key Details
Property Type Single Family Home
Listing Status Sold
Purchase Type For Sale
Square Footage 3,719 sqft
Price per Sqft $282
Subdivision The Woodlands Creekside Park 30
MLS Listing ID 73215882
Sold Date 05/29/24
Style Traditional
Bedrooms 4
Full Baths 3
Half Baths 2
Year Built 2012
Annual Tax Amount $19,663
Tax Year 2023
Lot Size 0.368 Acres
Acres 0.3682
Property Description
Located in the sought after Spincaster neighborhood, this 4 bedroom executive home sits on a huge lot and boasts luxurious finishings throughout. Built by Highland Homes, this timeless open floorpan offers tremendous character. The owners have crafted a truly special home with upgrades throughout such as hand scraped hardwood flooring, wood beams, barn doors, shiplap wall features, built in bookcases, marble counters, updated bathrooms, shutters and designer lighting. The third car garage has been finished out with trendy wood paneled walls, loft and climate control. Previously used as a fun hangout for teenagers, it could also serve as a media room, private office, workout space, man cave, crafting room, etc. It can still be used as a garage as well if needed. New roof and gutters! Steps away from the Spincaster Park and Playground, and a short walk to the Creekside Village Green restaurants, retail, HEB, and movie theater. More photos coming soon. Open House Sat/Sun 12-3.
Location
State TX
County Harris
Area The Woodlands
Rooms
Bedroom Description 2 Bedrooms Down,Primary Bed - 1st Floor
Other Rooms Breakfast Room, Family Room, Formal Dining, Gameroom Up, Home Office/Study, Utility Room in House
Master Bathroom Primary Bath: Double Sinks, Primary Bath: Separate Shower, Primary Bath: Soaking Tub
Kitchen Breakfast Bar, Butler Pantry, Island w/o Cooktop, Kitchen open to Family Room, Pot Filler, Walk-in Pantry
Interior
Interior Features Alarm System - Owned, Fire/Smoke Alarm, Formal Entry/Foyer, High Ceiling, Prewired for Alarm System, Window Coverings
Heating Central Gas
Cooling Central Electric
Flooring Carpet, Tile, Wood
Fireplaces Number 1
Fireplaces Type Gas Connections, Wood Burning Fireplace
Exterior
Exterior Feature Back Yard Fenced, Porch, Sprinkler System
Garage Attached Garage, Detached Garage, Oversized Garage
Garage Spaces 3.0
Garage Description Auto Driveway Gate, Auto Garage Door Opener
Roof Type Composition
Private Pool No
Building
Lot Description Subdivision Lot
Story 2
Foundation Slab
Lot Size Range 1/4 Up to 1/2 Acre
Builder Name Highland Homes
Sewer Public Sewer
Water Public Water, Water District
Structure Type Stone,Stucco
New Construction No
Schools
Elementary Schools Timber Creek Elementary School (Tomball)
Middle Schools Creekside Park Junior High School
High Schools Tomball High School
School District 53 - Tomball
Others
Senior Community No
Restrictions Deed Restrictions
Tax ID 133-012-001-0014
Energy Description Ceiling Fans,Digital Program Thermostat
Acceptable Financing Cash Sale, Conventional
Tax Rate 2.3595
Disclosures Mud, Sellers Disclosure
Listing Terms Cash Sale, Conventional
Financing Cash Sale,Conventional
Special Listing Condition Mud, Sellers Disclosure
Read Less Info
Want to know what your home might be worth? Contact us for a FREE valuation!

Our team is ready to help you sell your home for the highest possible price ASAP

Bought with BHGRE Gary Greene

"Molly's job is to find and attract mastery-based agents to the office, protect the culture, and make sure everyone is happy! "






