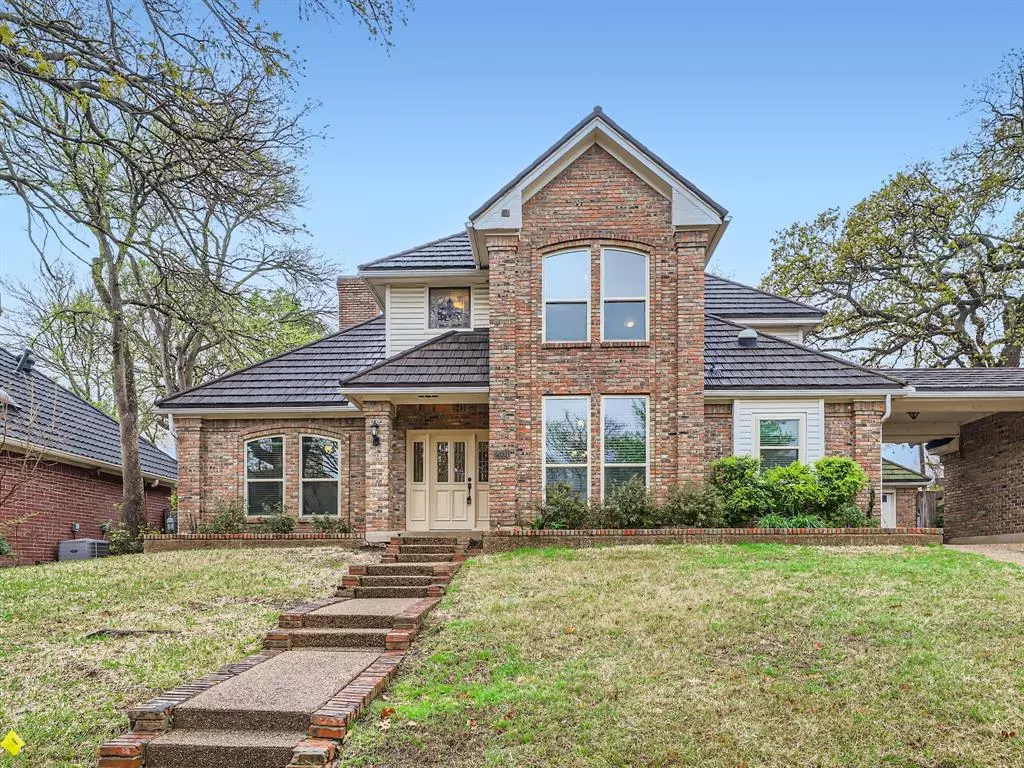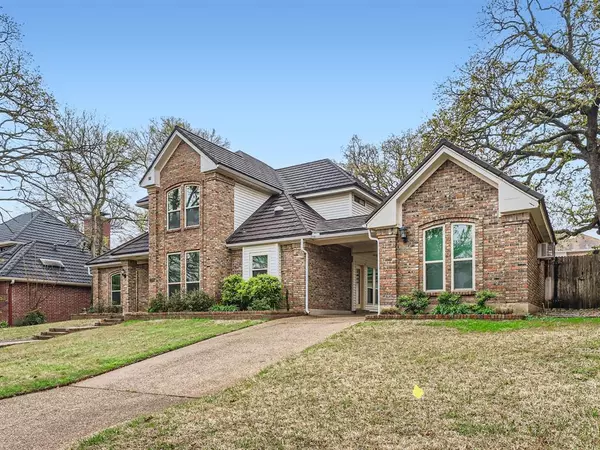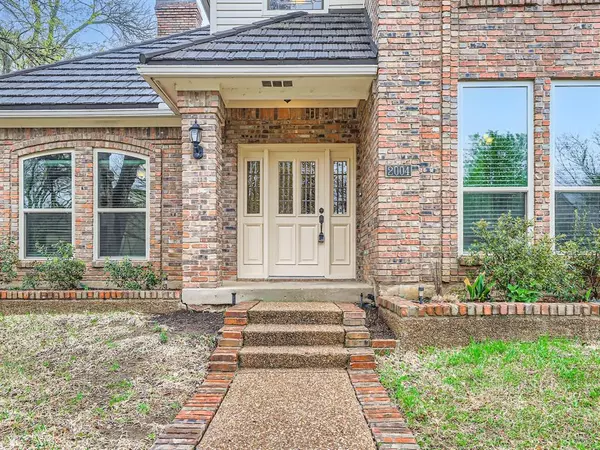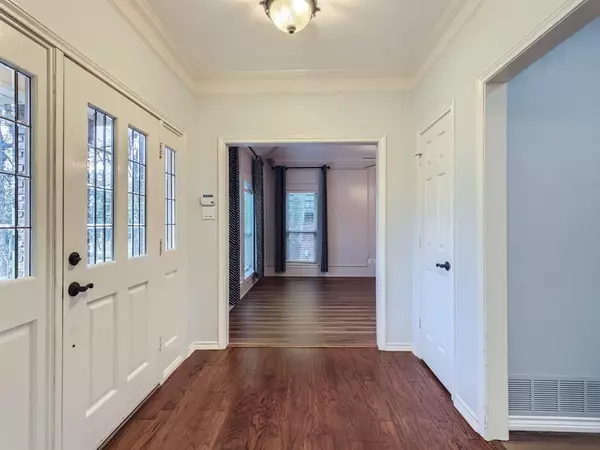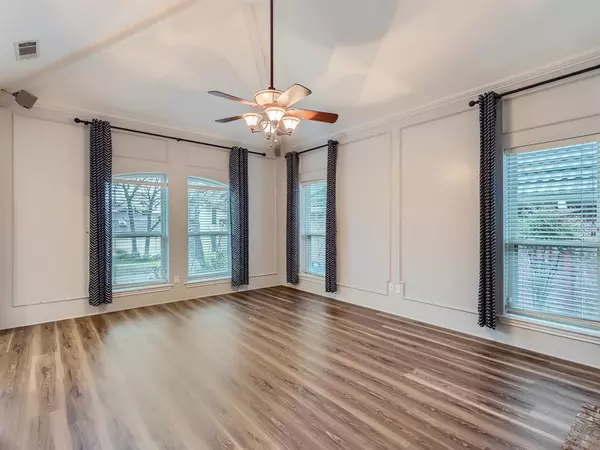$459,000
For more information regarding the value of a property, please contact us for a free consultation.
4 Beds
4 Baths
2,621 SqFt
SOLD DATE : 05/30/2024
Key Details
Property Type Single Family Home
Sub Type Single Family Residence
Listing Status Sold
Purchase Type For Sale
Square Footage 2,621 sqft
Price per Sqft $175
Subdivision Estates Above Wimbledon
MLS Listing ID 20562395
Sold Date 05/30/24
Style Traditional
Bedrooms 4
Full Baths 3
Half Baths 1
HOA Fees $2/ann
HOA Y/N Mandatory
Year Built 1985
Annual Tax Amount $9,783
Lot Size 8,058 Sqft
Acres 0.185
Property Description
Click the Virtual Tour link to view the 3D walkthrough. Welcome to this charming residence nestled in an esteemed neighborhood where pride of ownership shines. This move-in ready, two-story home boasts a wealth of features ideal for comfortable living and entertaining. The 2 living areas, both adorned with fireplaces, provide cozy retreats, with one equipped with a wet bar and easy access to a half bath—an entertainer's dream. The lovely kitchen showcases granite countertops complemented by white cabinetry and high-end appliances, making meal preparation a joy. The split layout design ensures privacy, with the primary suite tucked away downstairs. This generously sized retreat features a private ensuite offering dual vanities, a jetted tub, and a separate shower. New windows throughout! The backyard is complete with a hot tub—a perfect spot for unwinding after a long day. The attached workshop offers extra storage space or the potential for a home office, catering to your every need.
Location
State TX
County Tarrant
Direction I-20 W. Take exit 450 toward Matlock Rd. Merge onto I-20 Frontage Rd, turn left onto Matlock Rd. Turn right onto W Bardin Rd. Turn left onto Mansfield Rd. Turn right onto Thames Dr. Turn right at the 1st cross street onto Wareham Dr. Turn left onto Misty Creek Dr. Home on left.
Rooms
Dining Room 2
Interior
Interior Features Built-in Features, Cable TV Available, Decorative Lighting, Double Vanity, Granite Counters, High Speed Internet Available, Loft, Walk-In Closet(s), Wet Bar
Heating Central
Cooling Ceiling Fan(s), Central Air
Flooring Carpet, Hardwood, Tile, Vinyl
Fireplaces Number 2
Fireplaces Type Family Room, Living Room
Appliance Disposal
Heat Source Central
Laundry Utility Room, On Site
Exterior
Exterior Feature Covered Patio/Porch, Rain Gutters, Private Yard
Garage Spaces 2.0
Fence Back Yard, Fenced, Wood, Wrought Iron
Utilities Available Cable Available, City Sewer, City Water, Electricity Available, Phone Available, Sewer Available
Roof Type Composition
Total Parking Spaces 2
Garage Yes
Building
Lot Description Interior Lot, Landscaped
Story Two
Foundation Slab
Level or Stories Two
Structure Type Brick,Siding
Schools
Elementary Schools Anderson
Middle Schools Howard
High Schools Summit
School District Mansfield Isd
Others
Ownership Allison Johnson, Casey Johnson
Acceptable Financing Cash, Conventional, FHA, VA Loan
Listing Terms Cash, Conventional, FHA, VA Loan
Financing Conventional
Special Listing Condition Survey Available
Read Less Info
Want to know what your home might be worth? Contact us for a FREE valuation!

Our team is ready to help you sell your home for the highest possible price ASAP

©2024 North Texas Real Estate Information Systems.
Bought with Charles Horton • The Michael Group Real Estate

"Molly's job is to find and attract mastery-based agents to the office, protect the culture, and make sure everyone is happy! "

