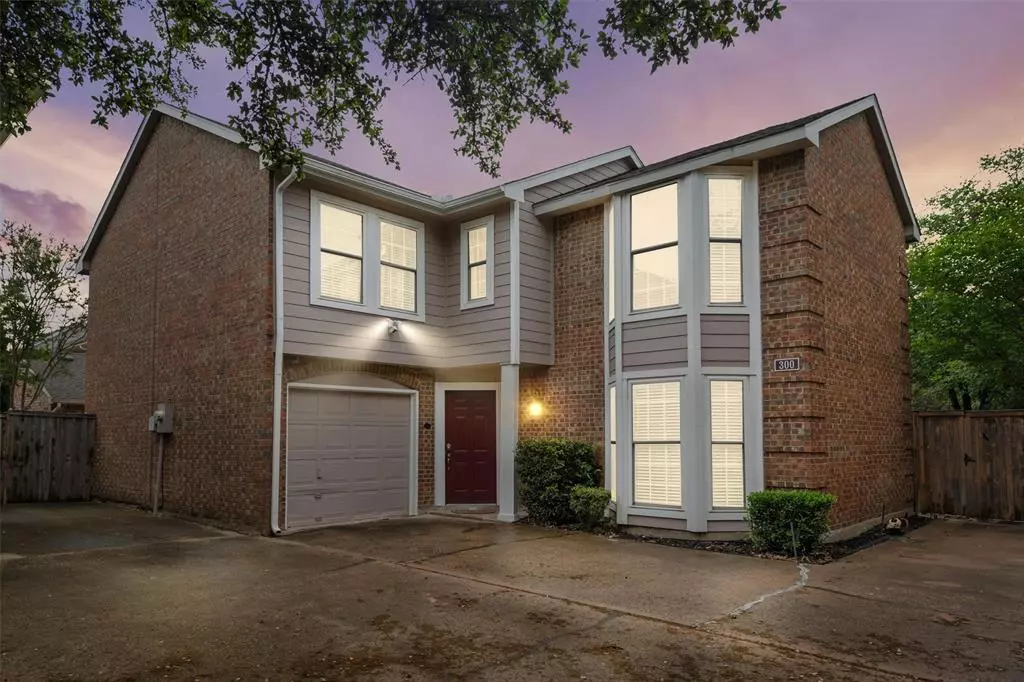$379,900
For more information regarding the value of a property, please contact us for a free consultation.
2 Beds
3 Baths
1,621 SqFt
SOLD DATE : 05/31/2024
Key Details
Property Type Single Family Home
Sub Type Single Family Residence
Listing Status Sold
Purchase Type For Sale
Square Footage 1,621 sqft
Price per Sqft $234
Subdivision Valley Ranch Sector 10 Ph 02 0
MLS Listing ID 20574320
Sold Date 05/31/24
Style Other
Bedrooms 2
Full Baths 2
Half Baths 1
HOA Fees $20/ann
HOA Y/N Mandatory
Year Built 1985
Annual Tax Amount $6,062
Lot Size 2,352 Sqft
Acres 0.054
Property Description
Multiple offer situation. Soaring vaulted ceilings, wet bar and wood burning fireplace welcomes you home, to this recently renovated two story Valley Ranch abode in Irving Texas. Two large Ensuite bedrooms, with a loft office area, and two full bathrooms on the second floor, with a half bathroom on the first floor, and a single car attached garage. This home features a brand new HVAC, and boasts a beautifully remodeled kitchen featuring granite counter tops, stainless steel appliances, raised panel cabinetry, wood look ceramic tile, pantry, and an eat in kitchen with bay windows. Bathrooms feature double sink granite vanity tops, walk in closets, and tiled shower enclosures. Private fenced in back yard features a wrap around seating area with decorative trees, perfect for entertaining or relaxing under the stars. Don't wait. Schedule your showing appointment today.
Location
State TX
County Dallas
Direction From Irving take 35 to E Belt Line. Exit and head West. Turn left on N Macarthur. Turn Left on Valley Ranch Parkway. Turn Right on Saddlehorn. Tun left on Stoneledge. Turn right on Red River Way and look for 300. Or just plug in the address to your GPS.
Rooms
Dining Room 1
Interior
Interior Features Cable TV Available, Decorative Lighting, Double Vanity, Eat-in Kitchen, Granite Counters, High Speed Internet Available, Loft, Natural Woodwork, Pantry, Vaulted Ceiling(s), Walk-In Closet(s)
Heating Central, Electric
Cooling Ceiling Fan(s), Central Air, Electric
Flooring Carpet, Luxury Vinyl Plank, Tile
Fireplaces Number 1
Fireplaces Type Family Room, Living Room, Wood Burning
Appliance Dishwasher, Disposal, Electric Range, Electric Water Heater, Microwave
Heat Source Central, Electric
Laundry Electric Dryer Hookup, Utility Room, Full Size W/D Area, Washer Hookup
Exterior
Garage Spaces 1.0
Fence Back Yard, Fenced, Wood
Utilities Available Cable Available, City Sewer, City Water, Community Mailbox, Concrete, Electricity Available, Electricity Connected, Individual Water Meter, Underground Utilities
Roof Type Composition
Total Parking Spaces 1
Garage Yes
Building
Lot Description Few Trees, Subdivision
Story Two
Foundation Slab
Level or Stories Two
Structure Type Brick
Schools
Elementary Schools Landry
Middle Schools Bush
High Schools Ranchview
School District Carrollton-Farmers Branch Isd
Others
Restrictions Deed
Ownership Kerry McCrae Clark
Acceptable Financing Cash, Conventional, FHA, VA Loan
Listing Terms Cash, Conventional, FHA, VA Loan
Financing Private
Special Listing Condition Deed Restrictions
Read Less Info
Want to know what your home might be worth? Contact us for a FREE valuation!

Our team is ready to help you sell your home for the highest possible price ASAP

©2024 North Texas Real Estate Information Systems.
Bought with Franco Ferraro • Brian Alden Norvell

"Molly's job is to find and attract mastery-based agents to the office, protect the culture, and make sure everyone is happy! "






