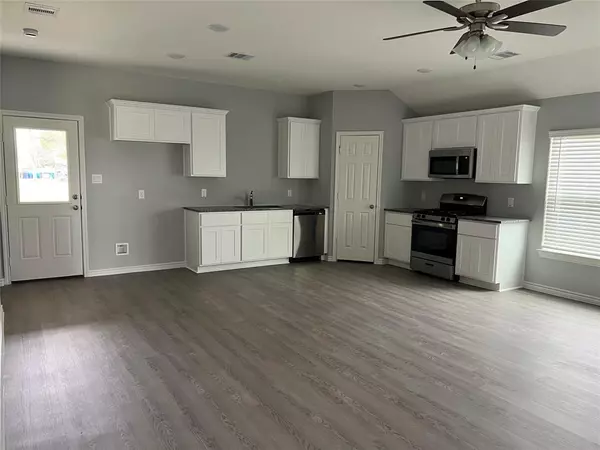$234,900
For more information regarding the value of a property, please contact us for a free consultation.
3 Beds
2 Baths
1,327 SqFt
SOLD DATE : 06/06/2024
Key Details
Property Type Single Family Home
Listing Status Sold
Purchase Type For Sale
Square Footage 1,327 sqft
Price per Sqft $173
Subdivision Willcox
MLS Listing ID 15980838
Sold Date 06/06/24
Style Traditional
Bedrooms 3
Full Baths 2
Year Built 2023
Annual Tax Amount $506
Tax Year 2023
Lot Size 0.360 Acres
Acres 0.36
Property Description
Welcome into the Windsor Plan! The Windsor offers a open concept layout. Recessed lighting and vinyl plank flooring boast through out upon entering. Granite counter tops greet you in the kitchen with soft close cabinets and large windows that look out onto the covered patio and fully fenced in back yard. This home has many sleek selections. Brand new and ready for you! (Please note these digital renderings are for descriptive purposes only.) ***Ask us about our move-in ready homes! We've got homes in Anahuac, Dayton and Cleveland in all phases of construction!*** CHECK OUT OUR VIDEO AND SEE WHY WE LOVE ANAHUAC! WATERFRONT PARKS, AVAILABLE TO THE PUBLIC, GIVING ACCESS TO LAKE ANAHUAC, TRINITY BAY & DOUBLE BAYOU!
Location
State TX
County Chambers
Area Chambers County East
Rooms
Bedroom Description All Bedrooms Down,Walk-In Closet
Other Rooms 1 Living Area, Kitchen/Dining Combo, Utility Room in House
Master Bathroom Primary Bath: Tub/Shower Combo, Secondary Bath(s): Tub/Shower Combo
Kitchen Kitchen open to Family Room, Pantry, Soft Closing Cabinets, Soft Closing Drawers, Under Cabinet Lighting
Interior
Interior Features Fire/Smoke Alarm
Heating Central Gas
Cooling Central Electric
Flooring Vinyl Plank
Exterior
Exterior Feature Back Yard, Back Yard Fenced, Covered Patio/Deck, Fully Fenced, Porch, Side Yard
Parking Features Attached Garage
Garage Spaces 2.0
Garage Description Double-Wide Driveway
Roof Type Composition
Street Surface Asphalt
Private Pool No
Building
Lot Description Subdivision Lot
Story 1
Foundation Slab
Lot Size Range 0 Up To 1/4 Acre
Builder Name Hart Homes
Sewer Public Sewer
Water Public Water
Structure Type Cement Board
New Construction Yes
Schools
Elementary Schools Anahuac Elementary School
Middle Schools Anahuac Middle School
High Schools Anahuac High School
School District 4 - Anahuac
Others
Senior Community No
Restrictions Deed Restrictions
Tax ID 28316
Energy Description Attic Fan,Digital Program Thermostat,Insulated/Low-E windows,Insulation - Blown Fiberglass,Radiant Attic Barrier,Storm Windows
Acceptable Financing Cash Sale, Conventional, FHA, USDA Loan, VA
Tax Rate 2.8128
Disclosures No Disclosures
Green/Energy Cert Energy Star Qualified Home
Listing Terms Cash Sale, Conventional, FHA, USDA Loan, VA
Financing Cash Sale,Conventional,FHA,USDA Loan,VA
Special Listing Condition No Disclosures
Read Less Info
Want to know what your home might be worth? Contact us for a FREE valuation!

Our team is ready to help you sell your home for the highest possible price ASAP

Bought with Cedar Stone Realty

"Molly's job is to find and attract mastery-based agents to the office, protect the culture, and make sure everyone is happy! "






