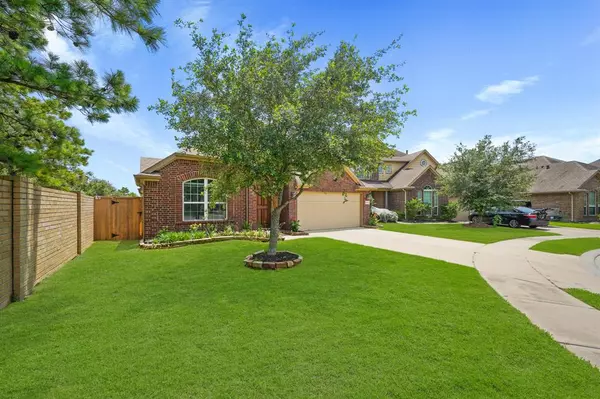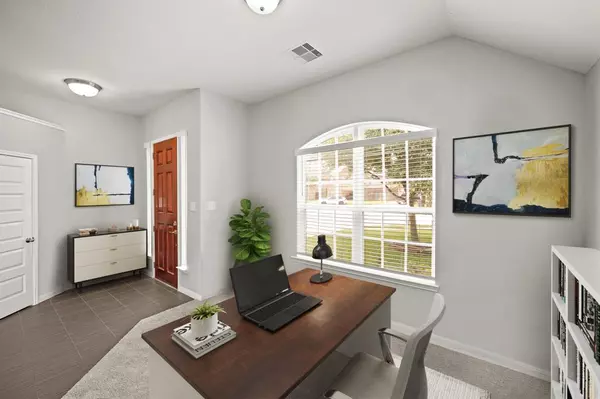$349,990
For more information regarding the value of a property, please contact us for a free consultation.
4 Beds
2 Baths
2,165 SqFt
SOLD DATE : 06/20/2024
Key Details
Property Type Single Family Home
Listing Status Sold
Purchase Type For Sale
Square Footage 2,165 sqft
Price per Sqft $156
Subdivision Cypress Lndg Park
MLS Listing ID 5507313
Sold Date 06/20/24
Style Traditional
Bedrooms 4
Full Baths 2
HOA Fees $37/ann
HOA Y/N 1
Year Built 2014
Annual Tax Amount $7,272
Tax Year 2023
Lot Size 6,869 Sqft
Acres 0.1577
Property Description
Welcome to 15203 Paxton Landing Lane! This Cu-de-Sac home boasts 4 bedrooms, 2 full bathrooms, 2,165 sqft of living space, and No Back Neighbors. Notice the beautiful tile floors as soon as you walk into the house, the gorgeous home office space and the spacious dining room. The stunning living room features a fireplace, and is seamlessly connected with the kitchen and breakfast nook. Some upgrades to the house are a tankless on demand water heater and a water softener with reverse osmosis. Don't miss the lovely primary suite with an en-suite bathroom highlighted by a large soaking tub. The closets are luxurious and functional which make them another standout feature in this home. It has granite countertops throughout, and the beautiful array of windows allow plenty of natural light. The backyard is equally impressive, including a covered back patio, and definitely not lacking on green space which is ideal for your kids and pets to run around in. All this sits on a 6,869 sqft Lot.
Location
State TX
County Harris
Area Cypress North
Rooms
Bedroom Description 1 Bedroom Down - Not Primary BR,2 Bedrooms Down,All Bedrooms Down,En-Suite Bath,Primary Bed - 1st Floor,Walk-In Closet
Other Rooms 1 Living Area, Breakfast Room, Home Office/Study, Kitchen/Dining Combo, Living Area - 1st Floor, Living/Dining Combo, Utility Room in House
Master Bathroom Primary Bath: Double Sinks, Primary Bath: Separate Shower, Primary Bath: Soaking Tub, Secondary Bath(s): Soaking Tub, Secondary Bath(s): Tub/Shower Combo, Vanity Area
Kitchen Breakfast Bar, Kitchen open to Family Room, Pantry, Pots/Pans Drawers, Reverse Osmosis, Walk-in Pantry
Interior
Interior Features Fire/Smoke Alarm, Formal Entry/Foyer
Heating Central Gas
Cooling Central Electric
Flooring Carpet, Tile
Fireplaces Number 1
Fireplaces Type Gas Connections
Exterior
Exterior Feature Back Green Space, Back Yard, Back Yard Fenced, Covered Patio/Deck, Patio/Deck
Parking Features Attached Garage
Garage Spaces 2.0
Roof Type Composition
Street Surface Concrete,Curbs
Private Pool No
Building
Lot Description Cul-De-Sac, Subdivision Lot
Faces Northeast
Story 1
Foundation Slab
Lot Size Range 0 Up To 1/4 Acre
Water Water District
Structure Type Brick
New Construction No
Schools
Elementary Schools Ault Elementary School
Middle Schools Salyards Middle School
High Schools Cypress Woods High School
School District 13 - Cypress-Fairbanks
Others
Senior Community No
Restrictions Deed Restrictions
Tax ID 133-795-001-0009
Energy Description Attic Vents,Ceiling Fans,Digital Program Thermostat,Tankless/On-Demand H2O Heater
Acceptable Financing Cash Sale, Conventional, FHA, VA
Tax Rate 2.3181
Disclosures Mud, Sellers Disclosure
Listing Terms Cash Sale, Conventional, FHA, VA
Financing Cash Sale,Conventional,FHA,VA
Special Listing Condition Mud, Sellers Disclosure
Read Less Info
Want to know what your home might be worth? Contact us for a FREE valuation!

Our team is ready to help you sell your home for the highest possible price ASAP

Bought with Better Homes and Gardens Real Estate Gary Greene - Katy

"Molly's job is to find and attract mastery-based agents to the office, protect the culture, and make sure everyone is happy! "






