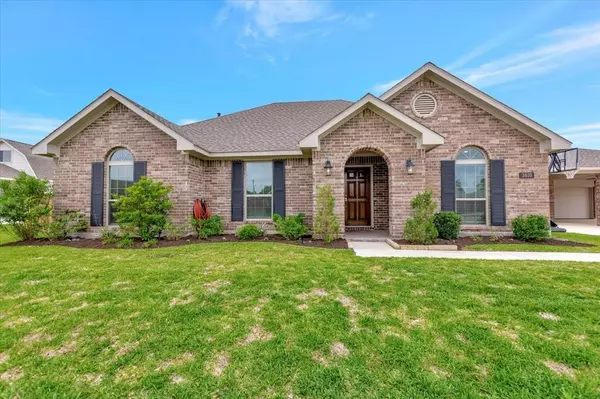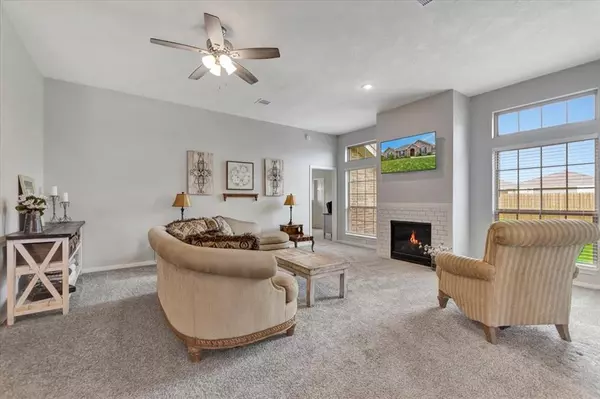$419,000
For more information regarding the value of a property, please contact us for a free consultation.
4 Beds
2 Baths
2,167 SqFt
SOLD DATE : 06/18/2024
Key Details
Property Type Single Family Home
Listing Status Sold
Purchase Type For Sale
Square Footage 2,167 sqft
Price per Sqft $193
Subdivision Pedregal
MLS Listing ID 42565820
Sold Date 06/18/24
Style Traditional
Bedrooms 4
Full Baths 2
HOA Fees $37/ann
HOA Y/N 1
Year Built 2021
Annual Tax Amount $3,666
Tax Year 2023
Lot Size 0.317 Acres
Acres 0.3172
Property Description
Welcome to this Gorgeous 4 bedroom, 2 bathroom Cervelle Home, 417 Plan. Offering an array of upgrades to include white shaker cabinetry, upgraded quartz counter tops, island in kitchen, double oven. Open and spacious family style floorplan which allows for excellent entertainment! Garage is 30x40 with a 3 car porte-cochere with a mini split for workshop. The garage also has a flexspace that could be finished out for office/mancave area. Trane 16 SEER HVAC system with dehumidifier for energy savings. Well-maintained yard offering ample space to relax and enjoy the outdoors. Friendly Community...This home is a gem!
Location
State TX
County Galveston
Area League City
Rooms
Bedroom Description Walk-In Closet
Other Rooms Family Room, Kitchen/Dining Combo, Utility Room in House
Master Bathroom Primary Bath: Double Sinks, Primary Bath: Separate Shower, Primary Bath: Soaking Tub, Secondary Bath(s): Tub/Shower Combo
Kitchen Breakfast Bar, Kitchen open to Family Room, Soft Closing Cabinets, Soft Closing Drawers, Under Cabinet Lighting, Walk-in Pantry
Interior
Interior Features Crown Molding, Fire/Smoke Alarm, Window Coverings
Heating Central Gas
Cooling Central Electric
Flooring Carpet, Laminate, Tile
Fireplaces Number 1
Fireplaces Type Gas Connections
Exterior
Exterior Feature Back Yard, Back Yard Fenced, Covered Patio/Deck, Workshop
Garage Attached/Detached Garage
Garage Spaces 3.0
Carport Spaces 3
Garage Description Porte-Cochere, Workshop
Roof Type Composition
Private Pool No
Building
Lot Description Subdivision Lot
Story 1
Foundation Slab
Lot Size Range 1/4 Up to 1/2 Acre
Builder Name Cervell
Sewer Public Sewer
Water Public Water
Structure Type Brick,Cement Board
New Construction No
Schools
Elementary Schools Lobit Elementary School
Middle Schools Lobit Middle School
High Schools Dickinson High School
School District 17 - Dickinson
Others
Senior Community No
Restrictions Deed Restrictions
Tax ID 5701-0103-0004-000
Acceptable Financing Cash Sale, Conventional, FHA, VA
Tax Rate 2.1834
Disclosures Sellers Disclosure
Listing Terms Cash Sale, Conventional, FHA, VA
Financing Cash Sale,Conventional,FHA,VA
Special Listing Condition Sellers Disclosure
Read Less Info
Want to know what your home might be worth? Contact us for a FREE valuation!

Our team is ready to help you sell your home for the highest possible price ASAP

Bought with Pat Griffin Realty

"Molly's job is to find and attract mastery-based agents to the office, protect the culture, and make sure everyone is happy! "






