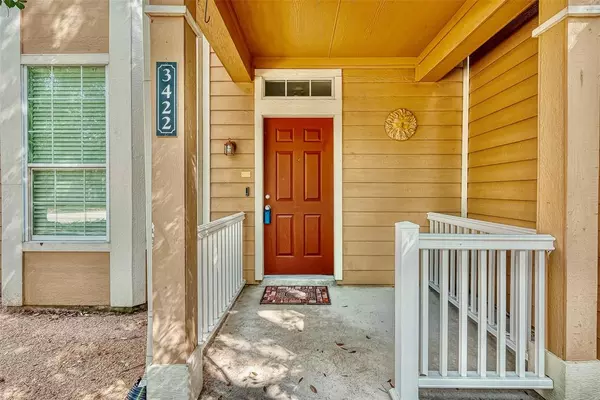$216,540
For more information regarding the value of a property, please contact us for a free consultation.
2 Beds
2.1 Baths
1,202 SqFt
SOLD DATE : 06/28/2024
Key Details
Property Type Single Family Home
Listing Status Sold
Purchase Type For Sale
Square Footage 1,202 sqft
Price per Sqft $180
Subdivision Canyon Gate At Legends Ranch 0
MLS Listing ID 60654574
Sold Date 06/28/24
Style Traditional
Bedrooms 2
Full Baths 2
Half Baths 1
HOA Fees $82/ann
HOA Y/N 1
Year Built 2004
Annual Tax Amount $4,204
Tax Year 2023
Lot Size 3,447 Sqft
Acres 0.0791
Property Description
Adorable 2 story home in a 24 hour manned guard-gated community. Conroe ISD 2 Primary bedrooms are up with 2 full baths up and a powder room downstairs. Recently installed new LVP floors and large stylish kitchen island with cabinets perfect for seating and or extra cooking space. Beautiful muted color cabinets with silver hardware and stunning backsplash. 2 car detached garage with gated rear back yard. Covered quaint front porch with low yard maintenance. 1 mile from 99, 3 miles from 45, 20 mins from IAH and minutes from shopping, entertainment and hospitals. Carpets have just been cleaned. Plenty amenities include, swimming pools, splash pad, tennis courts, basketball courts, clubhouse, fitness center, walking trails, lakes...etc. Low tax rate! No representation is made to the validity of the information provided including, but not limited to HOA, taxes, schools, etc. Buyer must verify all information and measurements.
Location
State TX
County Montgomery
Area Spring Northeast
Rooms
Bedroom Description All Bedrooms Up,Primary Bed - 2nd Floor
Other Rooms Family Room
Master Bathroom Half Bath, Primary Bath: Tub/Shower Combo
Den/Bedroom Plus 2
Interior
Interior Features Window Coverings
Heating Central Gas
Cooling Central Electric
Flooring Carpet, Laminate
Exterior
Exterior Feature Back Yard, Back Yard Fenced, Controlled Subdivision Access, Covered Patio/Deck, Porch
Garage Detached Garage
Garage Spaces 2.0
Roof Type Composition
Private Pool No
Building
Lot Description Subdivision Lot, Wooded
Story 2
Foundation Slab
Lot Size Range 0 Up To 1/4 Acre
Water Water District
Structure Type Brick,Wood
New Construction No
Schools
Elementary Schools Birnham Woods Elementary School
Middle Schools York Junior High School
High Schools Grand Oaks High School
School District 11 - Conroe
Others
HOA Fee Include Clubhouse,Limited Access Gates,On Site Guard,Other,Recreational Facilities
Senior Community No
Restrictions Deed Restrictions
Tax ID 3283-03-01900
Energy Description Ceiling Fans
Acceptable Financing Cash Sale, Conventional, FHA, VA
Tax Rate 2.1657
Disclosures Mud, Other Disclosures, Sellers Disclosure
Listing Terms Cash Sale, Conventional, FHA, VA
Financing Cash Sale,Conventional,FHA,VA
Special Listing Condition Mud, Other Disclosures, Sellers Disclosure
Read Less Info
Want to know what your home might be worth? Contact us for a FREE valuation!

Our team is ready to help you sell your home for the highest possible price ASAP

Bought with RUTLEDGE REAL ESTATE LLC

"Molly's job is to find and attract mastery-based agents to the office, protect the culture, and make sure everyone is happy! "






