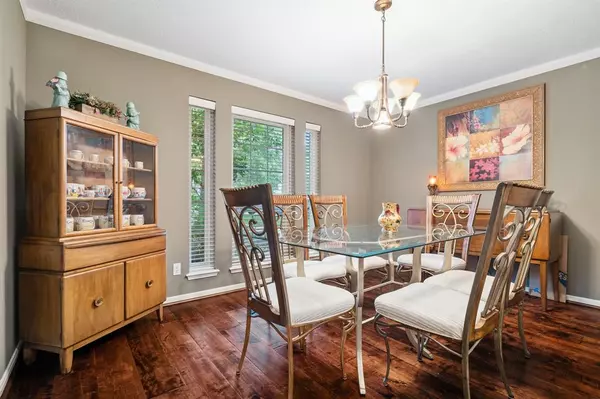$614,900
For more information regarding the value of a property, please contact us for a free consultation.
4 Beds
3 Baths
2,798 SqFt
SOLD DATE : 07/24/2024
Key Details
Property Type Single Family Home
Listing Status Sold
Purchase Type For Sale
Square Footage 2,798 sqft
Price per Sqft $219
Subdivision Wdlnds Village Panther Ck 17
MLS Listing ID 39323674
Sold Date 07/24/24
Style Traditional
Bedrooms 4
Full Baths 3
Year Built 1982
Annual Tax Amount $6,851
Tax Year 2023
Lot Size 10,649 Sqft
Acres 0.2445
Property Description
This immaculate home in sought after Panther Creek is situated on an oversized quiet cul-de-sca lot! Freshly painted, new roof, recent flooring and much more. Island kitchen with a jennaire cooktop, double ovens, built-in drawer microwave, in cabient drawers for easy access, wet bar w wine fridge, fllor plugs, high ceilings, 2 story brick fireplace, stone and wood flooring, walk in utility room with sink, downstairs game room and a screened porch! Recently updated master bath with oversized shower with his & her rain showers! Walking distance to schools, parks, Market Street and the Pavilion. Assumable VA loan with 2.25% interest! ***Open House on 6/8 2:00-5:00.
Location
State TX
County Montgomery
Area The Woodlands
Rooms
Bedroom Description Primary Bed - 1st Floor
Other Rooms Breakfast Room, Den, Formal Dining, Gameroom Down, Utility Room in House
Master Bathroom Primary Bath: Double Sinks, Primary Bath: Separate Shower
Kitchen Island w/ Cooktop, Pantry
Interior
Interior Features Crown Molding, Fire/Smoke Alarm, High Ceiling, Wet Bar
Heating Central Gas
Cooling Central Gas
Flooring Engineered Wood, Laminate, Stone, Tile
Fireplaces Number 1
Fireplaces Type Gas Connections
Exterior
Garage Attached Garage
Garage Spaces 2.0
Roof Type Composition
Street Surface Concrete
Private Pool No
Building
Lot Description Cul-De-Sac, Subdivision Lot
Faces West
Story 2
Foundation Slab
Lot Size Range 0 Up To 1/4 Acre
Water Water District
Structure Type Brick,Wood
New Construction No
Schools
Elementary Schools Sally Ride Elementary School
Middle Schools Knox Junior High School
High Schools The Woodlands College Park High School
School District 11 - Conroe
Others
Senior Community No
Restrictions Deed Restrictions
Tax ID 9726-17-12100
Energy Description Attic Vents,Ceiling Fans
Acceptable Financing Cash Sale, Conventional, FHA, VA
Tax Rate 1.73
Disclosures Sellers Disclosure
Listing Terms Cash Sale, Conventional, FHA, VA
Financing Cash Sale,Conventional,FHA,VA
Special Listing Condition Sellers Disclosure
Read Less Info
Want to know what your home might be worth? Contact us for a FREE valuation!

Our team is ready to help you sell your home for the highest possible price ASAP

Bought with eXp Realty LLC

"Molly's job is to find and attract mastery-based agents to the office, protect the culture, and make sure everyone is happy! "






