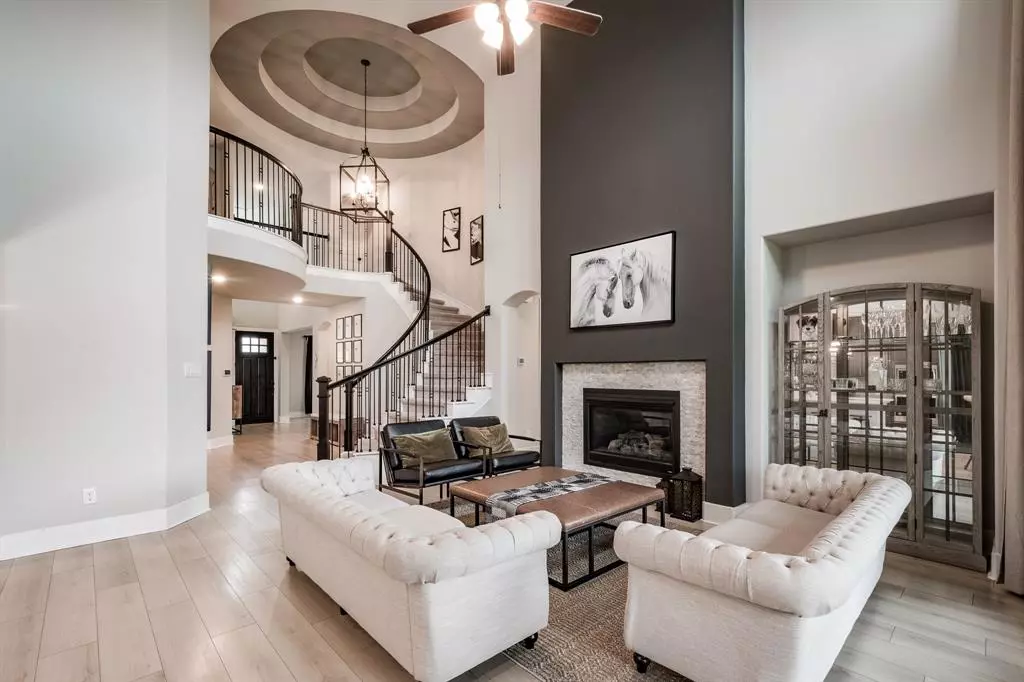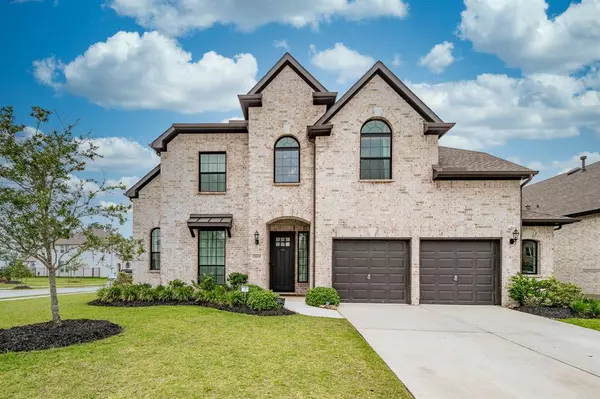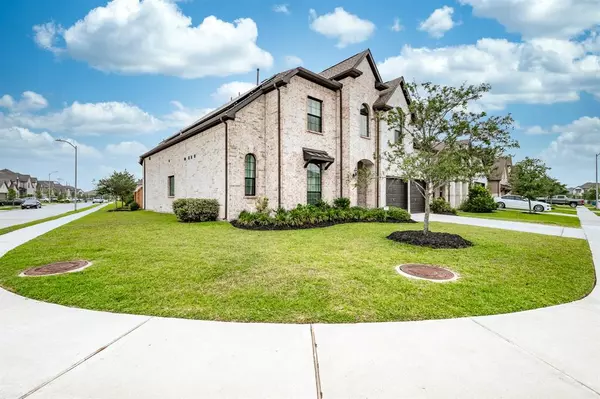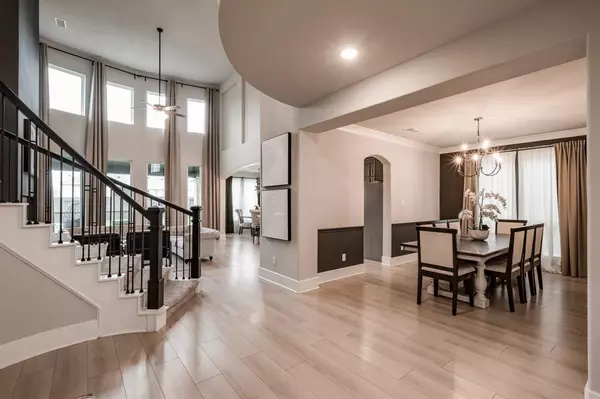$609,990
For more information regarding the value of a property, please contact us for a free consultation.
4 Beds
3.1 Baths
3,234 SqFt
SOLD DATE : 07/26/2024
Key Details
Property Type Single Family Home
Listing Status Sold
Purchase Type For Sale
Square Footage 3,234 sqft
Price per Sqft $187
Subdivision Balmoral
MLS Listing ID 83981362
Sold Date 07/26/24
Style Traditional
Bedrooms 4
Full Baths 3
Half Baths 1
HOA Fees $150/ann
HOA Y/N 1
Year Built 2020
Annual Tax Amount $15,976
Tax Year 2023
Lot Size 8,100 Sqft
Acres 0.186
Property Description
LUXURY WESTIN HOME LOCATED IN A GATED SECTION AND PREMIUM CORNER LOT. Balmoral includes a 2-Acre Crystal Clear Lagoon with WHITE SAND BEACHES, clubhouse, restaurant, fitness center, pool, splash pad, tennis and basketball courts. Step into luxury and sophistication with this stunning home, boasting UPGRADED FLOORING THROUGHOUT THE ENTIRE 1ST FLOOR. You'll be greeted by warmth and elegance, creating an ambiance of timeless beauty and refined style. Elevate your living experience with this eco-friendly oasis featuring a state-of-the-art solar panel system. This home is equipped to capture solar energy efficiently, providing renewable power to meet your household's needs. Say goodbye to soaring electricity bills and hello to energy independence.
Welcome to your new sanctuary! Nestled in a charming and private neighborhood, level up security with regular patrols conducted daily by private security.
SOLAR PANELS INCLUDED + WATER SOFTENER + HARD WIRED SECURITY SYSTEM + APPLIANCES!!!!
Location
State TX
County Harris
Community Balmoral
Area Summerwood/Lakeshore
Rooms
Bedroom Description Primary Bed - 1st Floor,Walk-In Closet
Other Rooms Family Room, Formal Dining, Gameroom Up, Guest Suite, Home Office/Study, Media
Master Bathroom Primary Bath: Double Sinks, Primary Bath: Separate Shower, Primary Bath: Soaking Tub
Kitchen Kitchen open to Family Room, Pantry, Under Cabinet Lighting, Walk-in Pantry
Interior
Interior Features Alarm System - Owned, Crown Molding, Dryer Included, High Ceiling, Prewired for Alarm System, Refrigerator Included, Washer Included
Heating Central Gas, Solar Assisted
Cooling Central Electric, Solar Assisted
Flooring Laminate
Fireplaces Number 1
Fireplaces Type Gas Connections
Exterior
Exterior Feature Covered Patio/Deck, Exterior Gas Connection, Fully Fenced, Subdivision Tennis Court
Garage Attached/Detached Garage
Garage Spaces 2.0
Roof Type Composition
Street Surface Concrete
Accessibility Automatic Gate
Private Pool No
Building
Lot Description Corner
Story 2
Foundation Slab
Lot Size Range 0 Up To 1/4 Acre
Builder Name WESTIN
Water Public Water
Structure Type Brick
New Construction No
Schools
Elementary Schools Groves Elementary School
Middle Schools West Lake Middle School
High Schools Summer Creek High School
School District 29 - Humble
Others
HOA Fee Include Clubhouse,Courtesy Patrol,Limited Access Gates,Recreational Facilities
Senior Community No
Restrictions Deed Restrictions
Tax ID 141-019-001-0019
Energy Description Ceiling Fans,Digital Program Thermostat,Solar Panel - Leased
Tax Rate 3.2181
Disclosures HOA First Right of Refusal
Special Listing Condition HOA First Right of Refusal
Read Less Info
Want to know what your home might be worth? Contact us for a FREE valuation!

Our team is ready to help you sell your home for the highest possible price ASAP

Bought with eXp Realty LLC

"Molly's job is to find and attract mastery-based agents to the office, protect the culture, and make sure everyone is happy! "






