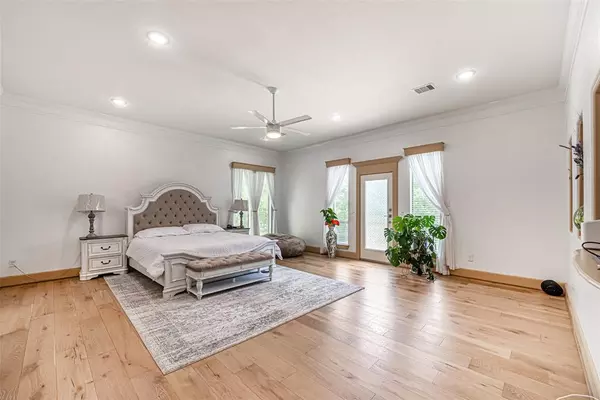$395,000
For more information regarding the value of a property, please contact us for a free consultation.
3 Beds
2.1 Baths
3,109 SqFt
SOLD DATE : 07/26/2024
Key Details
Property Type Single Family Home
Listing Status Sold
Purchase Type For Sale
Square Footage 3,109 sqft
Price per Sqft $127
Subdivision Lake Chateau Woods 03
MLS Listing ID 37822418
Sold Date 07/26/24
Style Traditional
Bedrooms 3
Full Baths 2
Half Baths 1
Year Built 2019
Annual Tax Amount $7,474
Tax Year 2022
Lot Size 8,414 Sqft
Acres 0.1932
Property Description
Beautiful 3,100 square foot home in desirable Lake Chateau Woods! This 3 bed, 2.5 bath home shows like new. No flooding issues here. Open-concept. Tons of upgrades here: Kitchen island with range & vent hood, Quartz countertops, Carrera stone backsplash, Soft-close, farmhouse sink, & stainless appliances. Other interior features include: 10-foot ceilings on 1st & 2nd floors, ceiling fans, custom trim, crown molding, & woodwork found throughout. Tile flooring on 1st floor & wet areas, beautiful wood plank flooring on 2nd floor. Spacious Master bedroom features a Juliet balcony, walk-in closet, dual sinks, separate shower & Jacuzzi-style tub. Color-matched gutters adorn the perimeter of the home. Fully fenced backyard features a 24x24 wood deck. The wooden side gate on right side leads to a private driveway- perfect for your trailer or boat! A covered front porch, side exit, & 10x12 covered back patio are a nice bonus. Call and make an appointment to see this home today!
Location
State TX
County Montgomery
Area Spring Northeast
Rooms
Bedroom Description All Bedrooms Up,Sitting Area,Walk-In Closet
Other Rooms Kitchen/Dining Combo, Living Area - 1st Floor, Living Area - 2nd Floor, Living/Dining Combo, Utility Room in House
Master Bathroom Half Bath, Primary Bath: Double Sinks, Primary Bath: Separate Shower, Primary Bath: Soaking Tub, Secondary Bath(s): Double Sinks, Secondary Bath(s): Tub/Shower Combo
Den/Bedroom Plus 3
Kitchen Island w/ Cooktop, Kitchen open to Family Room, Pantry, Under Cabinet Lighting, Walk-in Pantry
Interior
Interior Features Crown Molding, Fire/Smoke Alarm, High Ceiling
Heating Central Electric
Cooling Central Electric
Flooring Tile, Wood
Exterior
Exterior Feature Back Yard, Back Yard Fenced, Covered Patio/Deck, Patio/Deck, Private Driveway
Parking Features Attached Garage
Garage Spaces 2.0
Roof Type Composition
Street Surface Asphalt
Private Pool No
Building
Lot Description Subdivision Lot
Faces North
Story 2
Foundation Slab
Lot Size Range 0 Up To 1/4 Acre
Sewer Public Sewer
Water Public Water
Structure Type Brick,Cement Board
New Construction No
Schools
Elementary Schools Houser Elementary School
Middle Schools Irons Junior High School
High Schools Oak Ridge High School
School District 11 - Conroe
Others
Senior Community No
Restrictions No Restrictions,Unknown
Tax ID 6560-03-02700
Energy Description Attic Vents,Ceiling Fans,Digital Program Thermostat,High-Efficiency HVAC
Tax Rate 2.0451
Disclosures Mud, Sellers Disclosure
Special Listing Condition Mud, Sellers Disclosure
Read Less Info
Want to know what your home might be worth? Contact us for a FREE valuation!

Our team is ready to help you sell your home for the highest possible price ASAP

Bought with Keller Williams Houston Central

"Molly's job is to find and attract mastery-based agents to the office, protect the culture, and make sure everyone is happy! "






