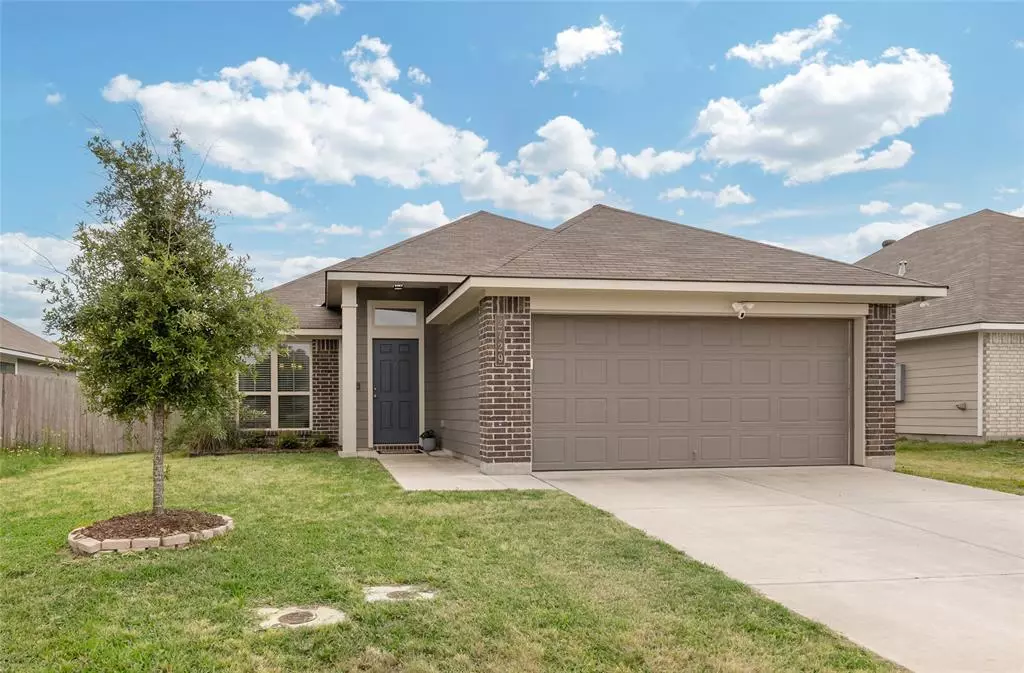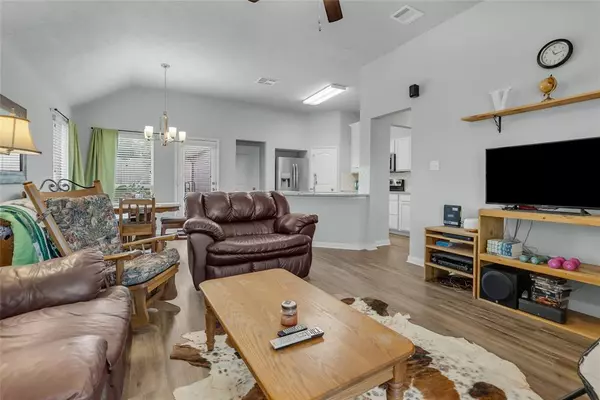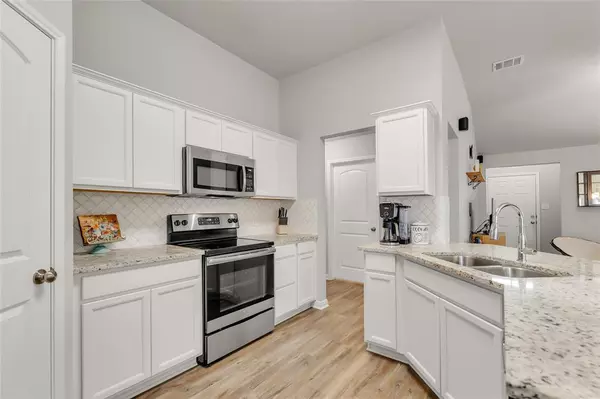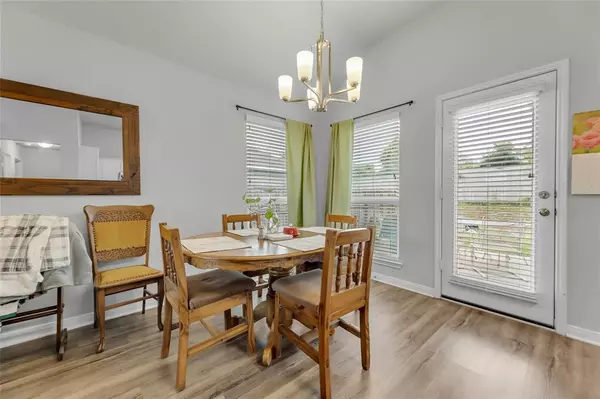$255,000
For more information regarding the value of a property, please contact us for a free consultation.
3 Beds
2 Baths
1,267 SqFt
SOLD DATE : 08/01/2024
Key Details
Property Type Single Family Home
Listing Status Sold
Purchase Type For Sale
Square Footage 1,267 sqft
Price per Sqft $201
Subdivision Porter'S Meadow Ph Ii
MLS Listing ID 6900048
Sold Date 08/01/24
Style Traditional
Bedrooms 3
Full Baths 2
HOA Y/N 1
Year Built 2019
Annual Tax Amount $4,375
Tax Year 2023
Lot Size 6,325 Sqft
Acres 0.1452
Property Description
Step into this beautifully maintained 3 bedroom, 2 bath home! This gem boasts a split floor plan designed for both space and functionality. The open living and kitchen area are adorned with elegant vinyl wood flooring, custom wood blinds, and lots of natural light. Imagine entertaining in this inviting space, where conversations flow from the chic kitchen, complete with gleaming white cabinets, stylish tile backsplash, and stainless steel appliances, to the dining and living areas. The master suite has a spacious walk-in closet, a garden tub nestled beneath a large window with a ledge for your plants, a separate shower, and exquisite granite countertops with dual sinks. Retreat to the comfort of lush carpets and ceiling fans in the bedrooms, where restful nights await. The garage has an insulated door, custom wall mounted work bench, and partially floored attic-providing space for your treasures.
The backyard is complete with a storage shed, a raised garden bed, and a welcoming patio.
Location
State TX
County Brazos
Rooms
Bedroom Description En-Suite Bath,Primary Bed - 1st Floor,Walk-In Closet
Other Rooms 1 Living Area, Utility Room in House
Master Bathroom Primary Bath: Separate Shower, Primary Bath: Soaking Tub, Secondary Bath(s): Tub/Shower Combo
Kitchen Breakfast Bar, Pantry
Interior
Interior Features High Ceiling, Window Coverings
Heating Central Electric
Cooling Central Electric
Flooring Carpet, Vinyl, Wood
Exterior
Exterior Feature Patio/Deck
Garage Attached Garage
Garage Spaces 2.0
Roof Type Composition,Other
Private Pool No
Building
Lot Description Other
Faces North
Story 1
Foundation Slab
Lot Size Range 0 Up To 1/4 Acre
Sewer Public Sewer
Structure Type Brick,Other
New Construction No
Schools
Elementary Schools Bonham Elementary School (Bryan)
Middle Schools Stephen F. Austin Middle School
High Schools James Earl Rudder High School
School District 148 - Bryan
Others
Senior Community No
Restrictions Unknown
Tax ID 425161
Ownership Full Ownership
Energy Description Ceiling Fans,Digital Program Thermostat
Acceptable Financing Cash Sale, Conventional, FHA, VA
Tax Rate 1.9829
Disclosures Sellers Disclosure
Listing Terms Cash Sale, Conventional, FHA, VA
Financing Cash Sale,Conventional,FHA,VA
Special Listing Condition Sellers Disclosure
Read Less Info
Want to know what your home might be worth? Contact us for a FREE valuation!

Our team is ready to help you sell your home for the highest possible price ASAP

Bought with Integra 21, LLC

"Molly's job is to find and attract mastery-based agents to the office, protect the culture, and make sure everyone is happy! "






