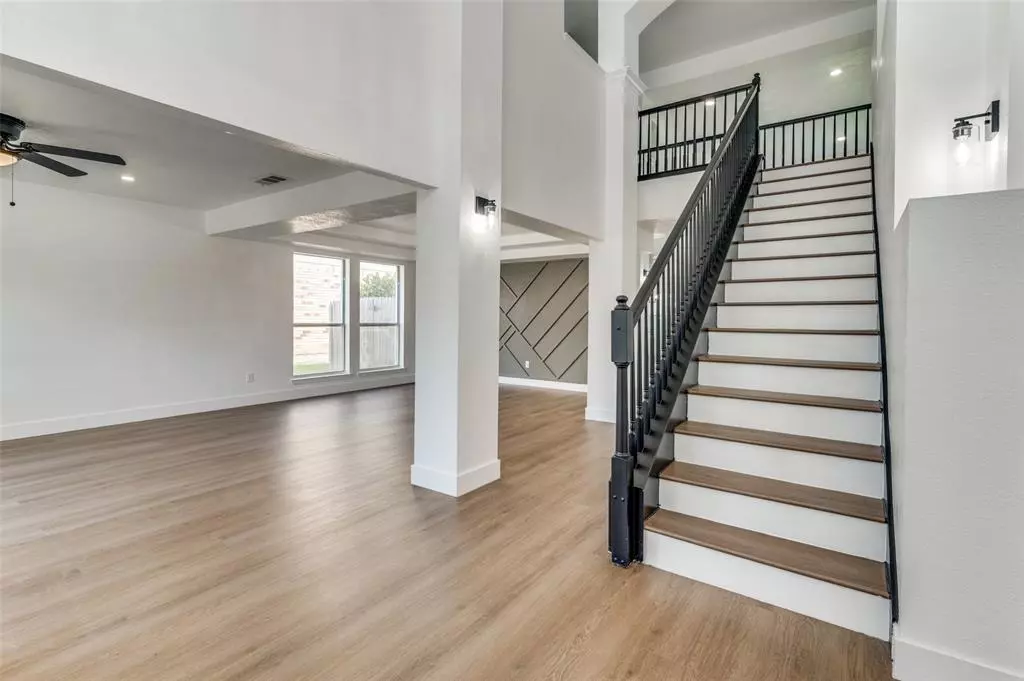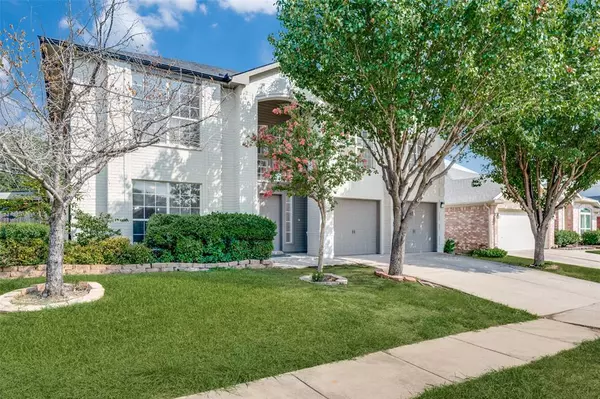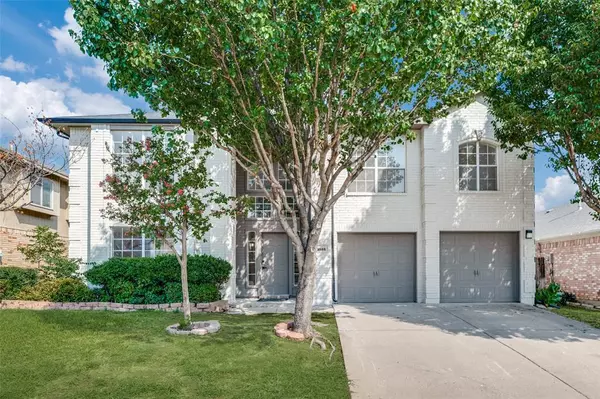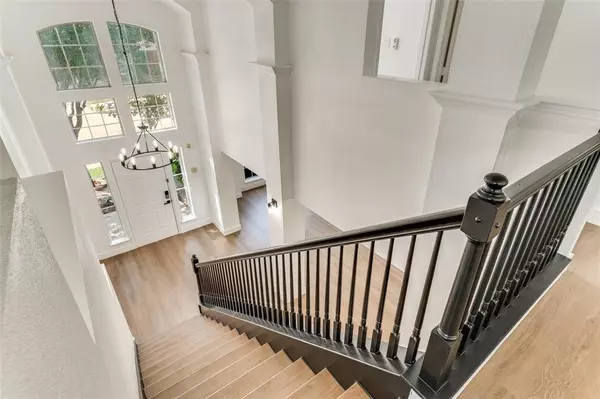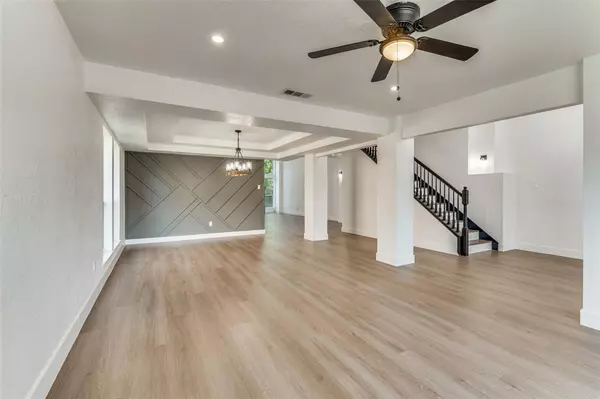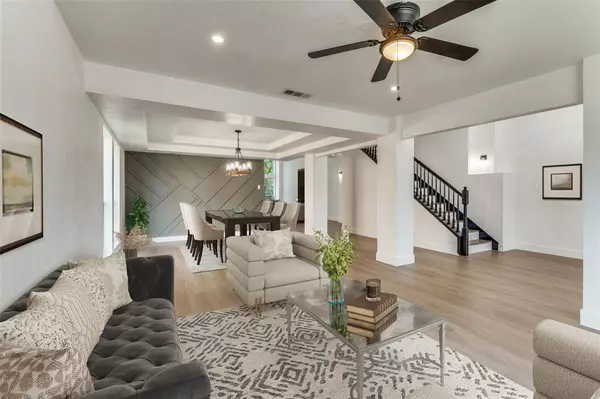$525,000
For more information regarding the value of a property, please contact us for a free consultation.
6 Beds
3 Baths
3,914 SqFt
SOLD DATE : 08/14/2024
Key Details
Property Type Single Family Home
Sub Type Single Family Residence
Listing Status Sold
Purchase Type For Sale
Square Footage 3,914 sqft
Price per Sqft $134
Subdivision South Pointe Add
MLS Listing ID 20623498
Sold Date 08/14/24
Bedrooms 6
Full Baths 2
Half Baths 1
HOA Y/N None
Year Built 1999
Annual Tax Amount $9,977
Lot Size 7,448 Sqft
Acres 0.171
Property Description
COMPLETELY UPDATED INSIDE AND OUT AND READY FOR MOVE-IN! Impressive painted brick exterior making this home the most stunning in the neighborhood. Open the door and say HELLO to soaring ceilings and modern updates that will amaze! Large windows in every room bringing in an abundance of natural sunlight. This home is perfect for a growing family, multi-generational family and those that love to entertain! 6 bedrooms, 3 living areas, 2 dining areas, eat-in kitchen bar and large covered patio in the back. The open floor plan includes a spacious family room with soaring ceilings, a kitchen with all the modern conveniences: stainless steel appliances, gas cooktop with griddle and plenty of cabinet and countertop space. The large master suite is downstairs and 5 large bedrooms upstairs along with a huge game room. (see pictures for list of all upgrades) This home is truly a WORK OF ART and a must-see!
Mansfield ISD. NO HOA!!
Location
State TX
County Tarrant
Direction Off I-20, exit Matlock and go South Turn Right on W. Turner Warnell Rd Turn Left on Tin Cup Dr Turn Right on Telluride Dr Home will be on the Right
Rooms
Dining Room 2
Interior
Interior Features Cathedral Ceiling(s), Decorative Lighting, Double Vanity, Eat-in Kitchen, Granite Counters, Kitchen Island, Open Floorplan, Pantry, Smart Home System, Wainscoting, Walk-In Closet(s)
Heating Central, Electric, Fireplace(s)
Cooling Ceiling Fan(s), Central Air, Electric
Flooring Carpet, Ceramic Tile, Luxury Vinyl Plank
Fireplaces Number 1
Fireplaces Type Family Room, Gas
Equipment Irrigation Equipment
Appliance Dishwasher, Disposal, Electric Oven, Gas Range, Gas Water Heater, Microwave
Heat Source Central, Electric, Fireplace(s)
Exterior
Exterior Feature Awning(s), Covered Patio/Porch, Rain Gutters
Garage Spaces 2.0
Fence Wood
Utilities Available All Weather Road, City Sewer, City Water, Curbs, Individual Gas Meter, Individual Water Meter, Natural Gas Available, Sidewalk
Roof Type Asphalt
Total Parking Spaces 2
Garage Yes
Building
Story Two
Foundation Slab
Level or Stories Two
Structure Type Brick
Schools
Elementary Schools Morris
Middle Schools Wester
High Schools Summit
School District Mansfield Isd
Others
Ownership see public record
Acceptable Financing Cash, Conventional, FHA
Listing Terms Cash, Conventional, FHA
Financing Conventional
Read Less Info
Want to know what your home might be worth? Contact us for a FREE valuation!

Our team is ready to help you sell your home for the highest possible price ASAP

©2024 North Texas Real Estate Information Systems.
Bought with Leslie Lopez • Rendon Realty, LLC

"Molly's job is to find and attract mastery-based agents to the office, protect the culture, and make sure everyone is happy! "

