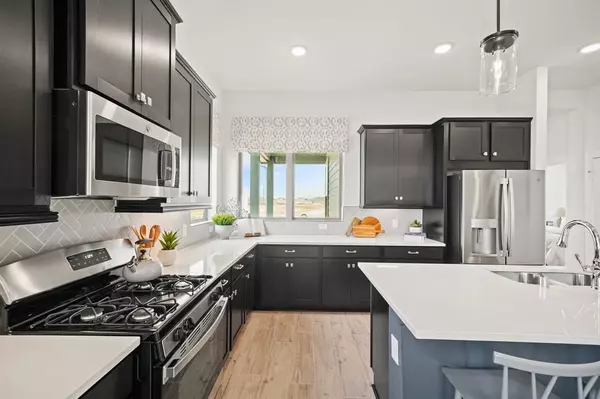$305,927
For more information regarding the value of a property, please contact us for a free consultation.
3 Beds
2 Baths
1,628 SqFt
SOLD DATE : 08/15/2024
Key Details
Property Type Single Family Home
Listing Status Sold
Purchase Type For Sale
Square Footage 1,628 sqft
Price per Sqft $184
Subdivision The Woodlands Hills
MLS Listing ID 47539223
Sold Date 08/15/24
Style Traditional
Bedrooms 3
Full Baths 2
HOA Fees $83/ann
HOA Y/N 1
Year Built 2024
Tax Year 2024
Property Description
The Tanlay floor plan is a one-story home nestled in a quiet neighborhood! This meticulously maintained property offers comfortable living with its thoughtfully designed layout and modern amenities. Retreat to the tranquil master suite, complete with a generous closet space and an en-suite bathroom for added convenience. Two additional bedrooms offer flexibility for a home office, guest room, or children's quarters, each providing ample space and storage. With two full bathrooms, morning routines are streamlined, and there's plenty of space for everyone to get ready comfortably. Additional highlights include a two-car garage, providing convenient parking and storage options, as well as easy access to nearby amenities and parks.
Location
State TX
County Montgomery
Area Lake Conroe Area
Rooms
Bedroom Description 1 Bedroom Up,All Bedrooms Down,Walk-In Closet
Other Rooms Family Room, Utility Room in House
Kitchen Under Cabinet Lighting
Interior
Interior Features Alarm System - Owned, Dryer Included, Fire/Smoke Alarm, High Ceiling, Refrigerator Included, Washer Included, Window Coverings
Heating Central Electric, Central Gas
Cooling Central Electric, Central Gas
Flooring Carpet, Tile
Fireplaces Number 1
Exterior
Exterior Feature Back Yard, Back Yard Fenced, Covered Patio/Deck, Patio/Deck, Sprinkler System
Garage Attached Garage
Garage Spaces 2.0
Roof Type Composition
Private Pool No
Building
Lot Description Cul-De-Sac
Story 1
Foundation Slab
Lot Size Range 0 Up To 1/4 Acre
Builder Name Chesmar Homes
Sewer Public Sewer
Water Public Water, Water District
Structure Type Brick,Cement Board
New Construction Yes
Schools
Elementary Schools W. Lloyd Meador Elementary School
Middle Schools Robert P. Brabham Middle School
High Schools Willis High School
School District 56 - Willis
Others
Senior Community No
Restrictions No Restrictions
Tax ID 9271-17-03200
Energy Description Attic Vents,Digital Program Thermostat,Energy Star Appliances,Energy Star/CFL/LED Lights,High-Efficiency HVAC,Insulated Doors,Insulated/Low-E windows,Insulation - Batt
Acceptable Financing Cash Sale, Conventional, FHA, VA
Tax Rate 3.0262
Disclosures No Disclosures
Green/Energy Cert Energy Star Qualified Home, Environments for Living
Listing Terms Cash Sale, Conventional, FHA, VA
Financing Cash Sale,Conventional,FHA,VA
Special Listing Condition No Disclosures
Read Less Info
Want to know what your home might be worth? Contact us for a FREE valuation!

Our team is ready to help you sell your home for the highest possible price ASAP

Bought with Keller Williams Realty The Woodlands

"Molly's job is to find and attract mastery-based agents to the office, protect the culture, and make sure everyone is happy! "






