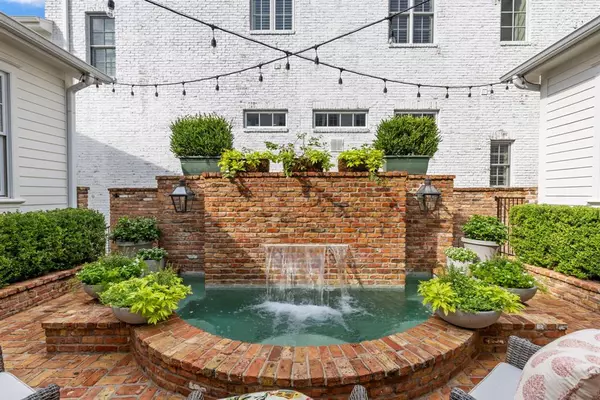$2,950,000
For more information regarding the value of a property, please contact us for a free consultation.
4 Beds
4.1 Baths
6,116 SqFt
SOLD DATE : 08/19/2024
Key Details
Property Type Single Family Home
Listing Status Sold
Purchase Type For Sale
Square Footage 6,116 sqft
Price per Sqft $515
Subdivision East Shore
MLS Listing ID 64559883
Sold Date 08/19/24
Style French
Bedrooms 4
Full Baths 4
Half Baths 1
HOA Fees $250/ann
HOA Y/N 1
Year Built 2014
Annual Tax Amount $37,817
Tax Year 2023
Lot Size 6,012 Sqft
Property Description
This stunning East Shore home showcases a blend of elegance and functionality, boasting antique doors from Louisiana, a large catering kitchen/pantry with coffee bar and 2nd dishwasher, chef’s kitchen with Wolfe Stove, extensive island/ breakfast bar, and large Sub Zero refrigerator/freezer. Other features are wood floors throughout most of the home, double-sided fireplace between family and living room/study. The first floor primary bedroom overlooks a tranquil courtyard with a spa/fountain. Off the family room is a wet bar with a small refrigerator and a wine cooler. At the back of the house is a step-up craft room/study with barn doors and extensive built-ins. Downstairs features a multi-level media room and an adjoining wine room/pub with brick floors and brick & wood walls. Upstairs is a balcony, three spacious bedrooms with ensuite baths and a game room providing ample space for relaxation and entertainment. Behind the spa is a built-in grill, two gas burners and a sink.
Location
State TX
County Montgomery
Area The Woodlands
Rooms
Bedroom Description Primary Bed - 1st Floor
Other Rooms Den, Formal Dining, Formal Living, Gameroom Up, Home Office/Study, Media, Utility Room in House
Master Bathroom Primary Bath: Double Sinks, Primary Bath: Separate Shower
Interior
Interior Features Alarm System - Owned, Crown Molding, Elevator Shaft, Formal Entry/Foyer, High Ceiling, Refrigerator Included, Spa/Hot Tub
Heating Central Gas, Zoned
Cooling Central Electric, Zoned
Flooring Brick, Carpet, Stone, Tile, Wood
Fireplaces Number 2
Fireplaces Type Gaslog Fireplace
Exterior
Exterior Feature Covered Patio/Deck, Outdoor Fireplace, Outdoor Kitchen, Porch, Spa/Hot Tub, Sprinkler System
Garage Attached Garage
Garage Spaces 2.0
Roof Type Composition
Street Surface Concrete,Curbs
Private Pool No
Building
Lot Description Subdivision Lot, Wooded
Faces East
Story 2
Foundation Pier & Beam
Lot Size Range 0 Up To 1/4 Acre
Builder Name Lucia Oaks
Water Water District
Structure Type Cement Board
New Construction No
Schools
Elementary Schools Lamar Elementary School (Conroe)
Middle Schools Knox Junior High School
High Schools The Woodlands College Park High School
School District 11 - Conroe
Others
HOA Fee Include Clubhouse,Courtesy Patrol,Recreational Facilities
Senior Community No
Restrictions Deed Restrictions
Tax ID 9698-10-00800
Ownership Full Ownership
Energy Description Attic Vents,Ceiling Fans,Insulated Doors,Insulated/Low-E windows,Radiant Attic Barrier
Acceptable Financing Cash Sale, Conventional, Other
Tax Rate 1.8065
Disclosures Exclusions, Mud, Sellers Disclosure
Listing Terms Cash Sale, Conventional, Other
Financing Cash Sale,Conventional,Other
Special Listing Condition Exclusions, Mud, Sellers Disclosure
Read Less Info
Want to know what your home might be worth? Contact us for a FREE valuation!

Our team is ready to help you sell your home for the highest possible price ASAP

Bought with Keller Williams Realty The Woodlands

"Molly's job is to find and attract mastery-based agents to the office, protect the culture, and make sure everyone is happy! "






