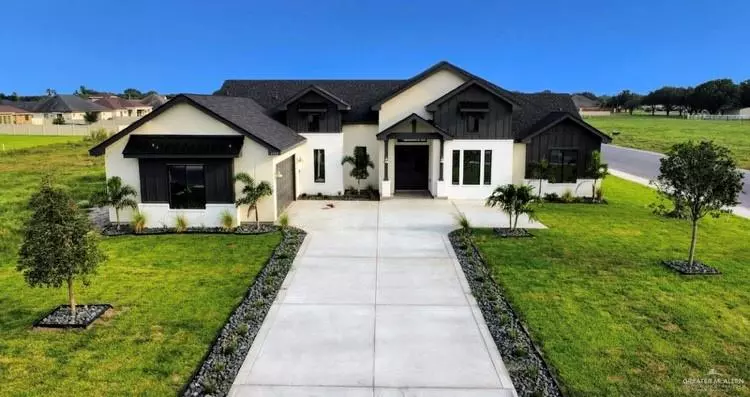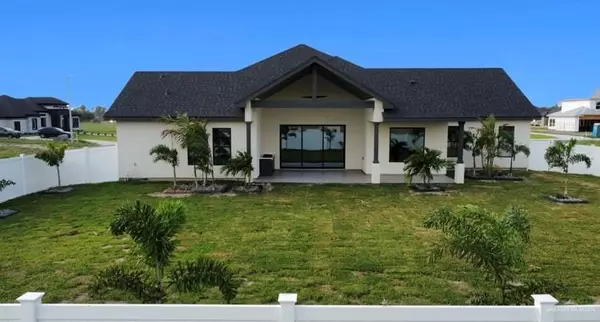$583,430
For more information regarding the value of a property, please contact us for a free consultation.
5 Beds
3 Baths
2,846 SqFt
SOLD DATE : 08/02/2024
Key Details
Property Type Single Family Home
Sub Type Single Family Residence
Listing Status Sold
Purchase Type For Sale
Square Footage 2,846 sqft
Subdivision Oak Ranch Estates Phase Iii
MLS Listing ID 421404
Sold Date 08/02/24
Bedrooms 5
Full Baths 3
HOA Y/N Yes
Originating Board Greater McAllen
Year Built 2023
Annual Tax Amount $1
Tax Year 2023
Lot Size 0.375 Acres
Acres 0.3745
Property Description
Executive 5 bedroom, 3 bath home in Oak Ranch Estates in Harlingen is now Complete ! This unique home features a beautiful front elevation, that incorporates a tasteful combination of brick, stone, and siding. The living spaces have been thoughtfully designed to accommodate a comfortable and modern lifestyle. Home features ceramic tile throughout, quartz countertops, expansion patio door, a walk-in pantry, mudroom, executive master suite, 2nd master bedroom, coffee/wine bar, fireplace, pot-filler in kitchen, and so many more beautiful touches ! Home has been accented with lush landscaping both front and back yard as well as sprinkler system. Covered patio also includes an outdoor kitchen for outdoor entertainment ! Added bonus :Homebuyer will receive a 2-10 year home warranty ! A home-owners paradise ! Contact for more information.
Location
State TX
County Cameron
Rooms
Dining Room Living Area(s): 1
Interior
Interior Features Countertops (Quartz), Built-in Features, Ceiling Fan(s), Walk-In Closet(s)
Heating Central, Electric
Cooling Central Air, Electric
Flooring Tile
Equipment 2-10 Year Warranty
Appliance Electric Water Heater, No Conveying Appliances
Laundry Laundry Room
Exterior
Exterior Feature Sprinkler System
Garage Spaces 2.0
Fence None
Community Features None
Utilities Available Internet Access
Waterfront No
View Y/N No
Roof Type Composition Shingle
Total Parking Spaces 2
Garage Yes
Building
Lot Description Curb & Gutters
Faces From Harlingen, take Exp 83 west towards La Feria. Exit Stuart Place Rd and take turn around. Take right on Palm. Cross over Bus 83 and continue straight on Palm. Take a right on Garrett Rd., a right at the 2nd Thacker entrance to the subd.
Story 1
Foundation Slab
Water Public
Structure Type Brick,HardiPlank Type,Stone
New Construction Yes
Schools
Elementary Schools Stuart Place
Middle Schools Vela
High Schools Harlingen H.S.
Others
Tax ID 9841580010007000
Read Less Info
Want to know what your home might be worth? Contact us for a FREE valuation!

Our team is ready to help you sell your home for the highest possible price ASAP

"Molly's job is to find and attract mastery-based agents to the office, protect the culture, and make sure everyone is happy! "






