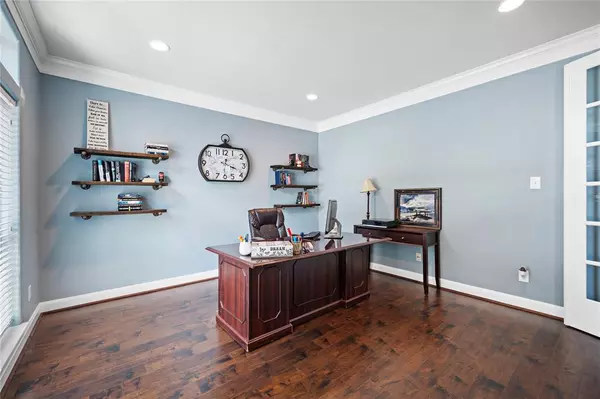$427,000
For more information regarding the value of a property, please contact us for a free consultation.
4 Beds
3.1 Baths
3,378 SqFt
SOLD DATE : 08/23/2024
Key Details
Property Type Single Family Home
Listing Status Sold
Purchase Type For Sale
Square Footage 3,378 sqft
Price per Sqft $125
Subdivision Canyon Gate At Legends Ranch 0
MLS Listing ID 86624149
Sold Date 08/23/24
Style Traditional
Bedrooms 4
Full Baths 3
Half Baths 1
HOA Fees $82/ann
HOA Y/N 1
Year Built 2008
Annual Tax Amount $7,880
Tax Year 2023
Lot Size 7,346 Sqft
Acres 0.1686
Property Description
Welcome to this stunning corner lot home in an exclusive guard-gated community! Construction began in 2008 and was completed in 2015. This residence features a grand entry, a spacious foyer, and 2-story high ceilings with elegant arches. Large windows provide abundant natural light. A large study with French doors, and a family room with vaulted ceilings. The island kitchen, with upgraded maple cabinets and granite counters, also boasts 2-story ceilings. The master suite includes a bay window, a bathroom with double walk-in closets, a whirlpool tub, and a separate shower. Upstairs, a massive game room offers endless entertainment possibilities, and the large secondary bedrooms provide plenty of comfort. Additional features include a tech shield for energy efficiency. The home is within walking distance to the pool and splash pad. The community features lakes, walking trails, and is close to The Woodlands.
Location
State TX
County Montgomery
Area Spring Northeast
Rooms
Bedroom Description En-Suite Bath,Primary Bed - 1st Floor,Walk-In Closet
Other Rooms 1 Living Area, Breakfast Room, Family Room, Formal Dining, Gameroom Up, Home Office/Study, Living Area - 1st Floor, Utility Room in House
Master Bathroom Primary Bath: Double Sinks, Primary Bath: Separate Shower
Kitchen Breakfast Bar, Island w/o Cooktop, Kitchen open to Family Room, Pantry
Interior
Interior Features High Ceiling
Heating Central Gas
Cooling Central Electric
Flooring Carpet, Tile, Wood
Fireplaces Number 1
Fireplaces Type Gas Connections
Exterior
Exterior Feature Back Yard, Back Yard Fenced
Garage Attached Garage
Garage Spaces 2.0
Roof Type Composition
Street Surface Concrete
Private Pool No
Building
Lot Description Corner, Subdivision Lot
Faces North
Story 2
Foundation Slab
Lot Size Range 0 Up To 1/4 Acre
Water Water District
Structure Type Brick,Cement Board
New Construction No
Schools
Elementary Schools Birnham Woods Elementary School
Middle Schools York Junior High School
High Schools Grand Oaks High School
School District 11 - Conroe
Others
Senior Community No
Restrictions Deed Restrictions
Tax ID 3283-08-04400
Acceptable Financing Cash Sale, Conventional, FHA, VA
Tax Rate 2.1657
Disclosures Sellers Disclosure
Listing Terms Cash Sale, Conventional, FHA, VA
Financing Cash Sale,Conventional,FHA,VA
Special Listing Condition Sellers Disclosure
Read Less Info
Want to know what your home might be worth? Contact us for a FREE valuation!

Our team is ready to help you sell your home for the highest possible price ASAP

Bought with Bernstein Realty

"Molly's job is to find and attract mastery-based agents to the office, protect the culture, and make sure everyone is happy! "






