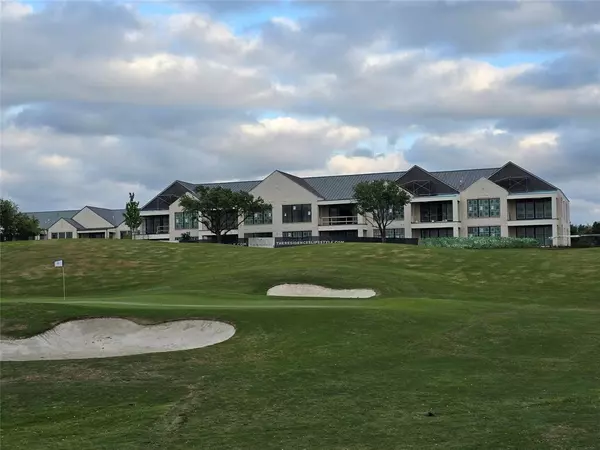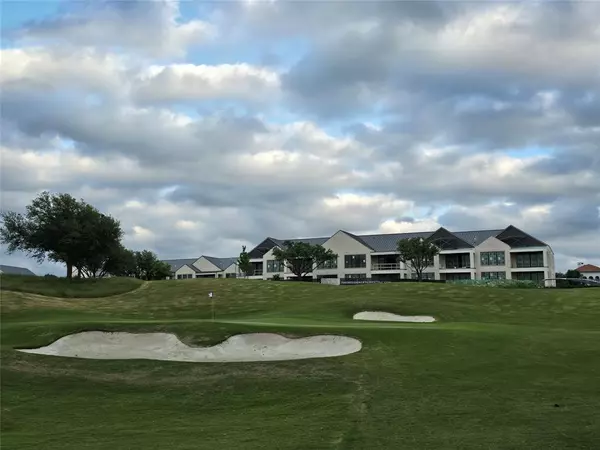$1,690,000
For more information regarding the value of a property, please contact us for a free consultation.
3 Beds
3 Baths
2,758 SqFt
SOLD DATE : 08/26/2024
Key Details
Property Type Condo
Sub Type Condominium
Listing Status Sold
Purchase Type For Sale
Square Footage 2,758 sqft
Price per Sqft $612
Subdivision The Residences
MLS Listing ID 20596699
Sold Date 08/26/24
Style Contemporary/Modern
Bedrooms 3
Full Baths 3
HOA Fees $1,295/mo
HOA Y/N Mandatory
Year Built 2024
Annual Tax Amount $11,482
Property Description
The Residences are luxury new construction golf villas nestled on the 17th and 18th holes of the prestigious TPC Las Colinas golf course and adjacent to the Ritz Carlton resort and Nelson Golf and Sports Club. A resort lifestyle with social membership to The Nelson club. Each exquisite home offers spectacular panoramic views overlooking the lush fairways. The one-story villas are a golfers paradise and an architectural masterpiece. The open-concept design is enhanced by high ceilings and an abundance of natural light provided by floor to ceiling windows. A blend of classic and contemporary that exude excellence and understated elegance with nature's tranquility. Experience the epitome of resort living within minutes of downtown Dallas. A direct access golf cart path leads direct to the Ritz Carlton and the amenities of The Nelson Golf & Sports Club! 10 minutes to DFW and 15 min to Love Field and Dallas uptown-downtown, AAC for sporting events, concerts. Lock and leave at its' finest!
Location
State TX
County Dallas
Direction USE GPS to 300 O'CONNOR RIDGE BLVD, IRVING.
Rooms
Dining Room 1
Interior
Interior Features Built-in Wine Cooler, Cable TV Available, Chandelier, Decorative Lighting, Double Vanity, Dry Bar, Eat-in Kitchen, Elevator, Flat Screen Wiring, High Speed Internet Available, Kitchen Island, Natural Woodwork, Open Floorplan, Pantry, Sound System Wiring, Walk-In Closet(s), Wired for Data
Heating Central, Fireplace(s), Natural Gas
Cooling Ceiling Fan(s), Central Air, Electric
Flooring Carpet, Ceramic Tile, Concrete, Wood
Fireplaces Number 1
Fireplaces Type Blower Fan, Circulating, Gas, Gas Starter, Heatilator, Living Room
Appliance Built-in Gas Range, Built-in Refrigerator, Commercial Grade Range, Dishwasher, Disposal, Gas Cooktop, Gas Oven, Ice Maker, Microwave, Double Oven, Plumbed For Gas in Kitchen, Refrigerator, Tankless Water Heater
Heat Source Central, Fireplace(s), Natural Gas
Exterior
Exterior Feature Balcony, Rain Gutters, Lighting, Private Entrance
Garage Spaces 3.0
Fence Gate
Utilities Available Cable Available, City Sewer, City Water, Community Mailbox, Concrete, Curbs, Electricity Available, Sidewalk
Roof Type Composition
Total Parking Spaces 3
Garage Yes
Building
Lot Description Greenbelt, Interior Lot, Landscaped, On Golf Course, Other, Rolling Slope, Sprinkler System, Subdivision, Water/Lake View
Story One
Foundation Slab
Level or Stories One
Structure Type Brick,Stucco
Schools
Elementary Schools Austin
Middle Schools Bowie
High Schools Irving
School District Irving Isd
Others
Ownership Ask Agent
Acceptable Financing Contact Agent, Conventional, VA Loan
Listing Terms Contact Agent, Conventional, VA Loan
Financing Conventional
Read Less Info
Want to know what your home might be worth? Contact us for a FREE valuation!

Our team is ready to help you sell your home for the highest possible price ASAP

©2024 North Texas Real Estate Information Systems.
Bought with Troy Perkins • The Realty Associates

"Molly's job is to find and attract mastery-based agents to the office, protect the culture, and make sure everyone is happy! "






