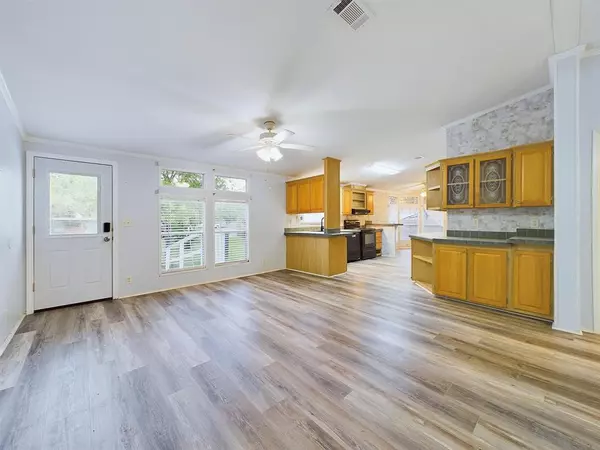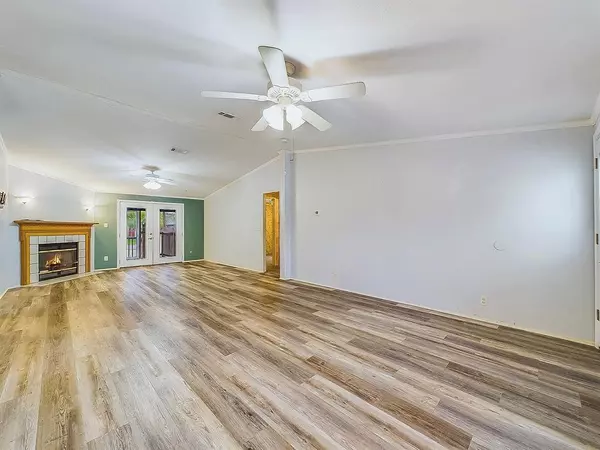$185,000
For more information regarding the value of a property, please contact us for a free consultation.
3 Beds
2 Baths
1,488 SqFt
SOLD DATE : 09/04/2024
Key Details
Property Type Single Family Home
Listing Status Sold
Purchase Type For Sale
Square Footage 1,488 sqft
Price per Sqft $109
Subdivision Seawind 2001
MLS Listing ID 93858714
Sold Date 09/04/24
Style Traditional
Bedrooms 3
Full Baths 2
Year Built 2002
Annual Tax Amount $1,437
Tax Year 2023
Lot Size 7,745 Sqft
Acres 0.1778
Property Description
Coastal Oasis: Spacious 3-Bedroom Doublewide Home on Tranquil Cul-de-Sac!!! Move In Ready! Nestled within the serene embrace of a quiet cul-de-sac, this delightful 3-bedroom, 2-bathroom doublewide home offers a perfect blend of comfort, convenience, and coastal charm. Set on a generous 7,745 square foot lot, this property provides ample space for both indoor relaxation and outdoor enjoyment, all within walking distance to the bay and free from flood zone worries. One of the most enchanting aspects of this home is its proximity to the bay, just a leisurely stroll away. Embrace the joys of waterfront living as you explore and discover hidden fishing spots or simply bask in the beauty of awe-inspiring sunsets over the water. Convenience meets serenity here while secluded from the hustle and bustle, this home is still within easy reach of local amenities, including shops, restaurants, and entertainment options, ensuring that daily necessities and leisure pursuits are always close at hand.
Location
State TX
County Galveston
Area Bacliff/San Leon
Rooms
Bedroom Description All Bedrooms Down,En-Suite Bath,Split Plan,Walk-In Closet
Other Rooms 1 Living Area, Breakfast Room, Living/Dining Combo, Utility Room in House
Master Bathroom Primary Bath: Double Sinks, Primary Bath: Separate Shower, Primary Bath: Soaking Tub, Secondary Bath(s): Tub/Shower Combo
Interior
Interior Features Fire/Smoke Alarm, Window Coverings
Heating Central Electric
Cooling Central Electric
Flooring Carpet, Vinyl Plank
Fireplaces Number 1
Fireplaces Type Wood Burning Fireplace
Exterior
Exterior Feature Back Yard Fenced, Covered Patio/Deck, Patio/Deck, Private Driveway, Screened Porch, Storage Shed
Garage Description Double-Wide Driveway, Golf Cart Garage, RV Parking
Roof Type Composition
Street Surface Asphalt
Private Pool No
Building
Lot Description Cul-De-Sac
Faces West
Story 1
Foundation Pier & Beam
Lot Size Range 0 Up To 1/4 Acre
Sewer Public Sewer
Water Public Water
Structure Type Cement Board
New Construction No
Schools
Elementary Schools San Leon Elementary School
Middle Schools John And Shamarion Barber Middle School
High Schools Dickinson High School
School District 17 - Dickinson
Others
Senior Community No
Restrictions Mobile Home Allowed,No Restrictions
Tax ID 6427-0002-0008-000
Energy Description Ceiling Fans,Insulation - Blown Cellulose,Insulation - Blown Fiberglass
Tax Rate 2.2594
Disclosures Mud, Sellers Disclosure
Special Listing Condition Mud, Sellers Disclosure
Read Less Info
Want to know what your home might be worth? Contact us for a FREE valuation!

Our team is ready to help you sell your home for the highest possible price ASAP

Bought with Non-MLS

"Molly's job is to find and attract mastery-based agents to the office, protect the culture, and make sure everyone is happy! "






