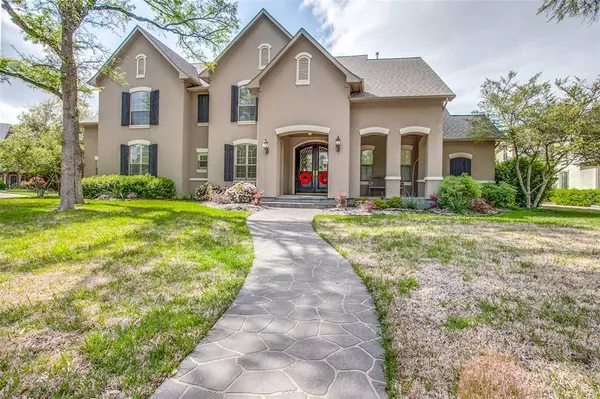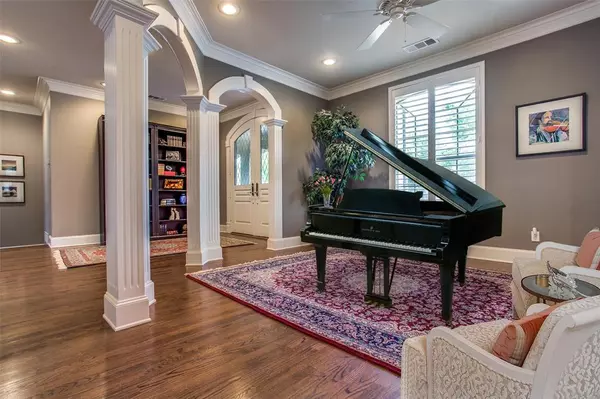$899,000
For more information regarding the value of a property, please contact us for a free consultation.
5 Beds
5 Baths
4,670 SqFt
SOLD DATE : 09/10/2024
Key Details
Property Type Single Family Home
Sub Type Single Family Residence
Listing Status Sold
Purchase Type For Sale
Square Footage 4,670 sqft
Price per Sqft $192
Subdivision Benton Woods
MLS Listing ID 20674694
Sold Date 09/10/24
Style Traditional
Bedrooms 5
Full Baths 4
Half Baths 1
HOA Fees $12/ann
HOA Y/N Mandatory
Year Built 1996
Annual Tax Amount $9,332
Lot Size 0.365 Acres
Acres 0.365
Lot Dimensions 15904
Property Description
Stunning transitional-style home rests on a tree-filled corner lot in sought after exclusive Benton Woods. 4670 square foot home offers separate mother-in-law suite, with elevator closet. Wood floors, granite countertops, designer colors, plantation shutters, and upscale finish throughout. Formal living and dining. Kitchen is chef's dream-ceiling to floor cabinets- some with muted glass lighted fronts- built-in refrigerator. 5 bedrooms are split, giving owners a lot of private space. Several living spaces for ease of living and family gatherings. Gorgeous remodeled primary bath. Cozy bonus room for hobby, sewing, exercise room. Upstairs balcony. Backyard to enjoy with covered back porch, open patio and expansive cedar verandah. Spacious, and classy- a serene lifestyle awaits with shopping, dining, medical, entertainment nearby. Minutes to downtown Dallas. Location, location, location!
Location
State TX
County Rockwall
Community Curbs, Sidewalks
Direction I-30 then S on 740 Ridge Rd. Benton Woods is on left, 1st street past Summer Lee. Left on Greenbriar- house on left. SIY.
Rooms
Dining Room 2
Interior
Interior Features Built-in Features, Cable TV Available, Decorative Lighting, Flat Screen Wiring, High Speed Internet Available, Multiple Staircases, Other, Sound System Wiring, Walk-In Closet(s)
Heating Central, Natural Gas, Zoned
Cooling Central Air, Electric, Zoned
Flooring Carpet, Ceramic Tile, Wood
Fireplaces Number 1
Fireplaces Type Gas Logs, Stone, Wood Burning
Appliance Built-in Refrigerator, Dishwasher, Disposal, Electric Oven, Gas Cooktop, Gas Range, Gas Water Heater, Microwave, Double Oven, Other
Heat Source Central, Natural Gas, Zoned
Laundry Electric Dryer Hookup, Utility Room, Full Size W/D Area, Washer Hookup, Other
Exterior
Exterior Feature Balcony, Covered Patio/Porch, Rain Gutters, Lighting
Garage Spaces 3.0
Fence Wrought Iron
Community Features Curbs, Sidewalks
Utilities Available City Sewer, City Water, Concrete, Curbs, Electricity Connected, Individual Gas Meter, Individual Water Meter, Sidewalk, Underground Utilities
Roof Type Composition
Total Parking Spaces 3
Garage Yes
Building
Lot Description Corner Lot, Few Trees, Interior Lot, Irregular Lot, Landscaped, Many Trees, Sprinkler System, Subdivision
Story Two
Foundation Combination
Level or Stories Two
Structure Type Rock/Stone,Stucco
Schools
Elementary Schools Dorothy Smith Pullen
Middle Schools Cain
High Schools Heath
School District Rockwall Isd
Others
Restrictions Architectural,Deed
Ownership owner
Acceptable Financing Cash, Conventional, Other
Listing Terms Cash, Conventional, Other
Financing Cash
Special Listing Condition Survey Available
Read Less Info
Want to know what your home might be worth? Contact us for a FREE valuation!

Our team is ready to help you sell your home for the highest possible price ASAP

©2024 North Texas Real Estate Information Systems.
Bought with Non-Mls Member • NON MLS

"Molly's job is to find and attract mastery-based agents to the office, protect the culture, and make sure everyone is happy! "






