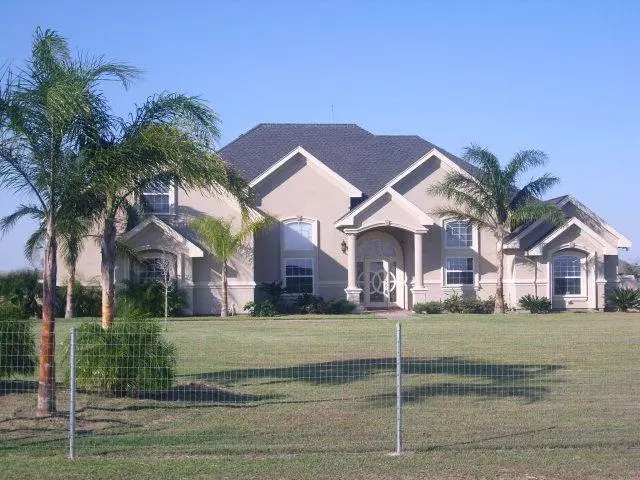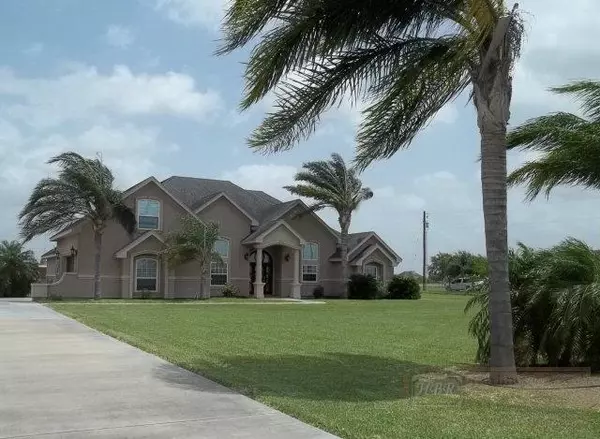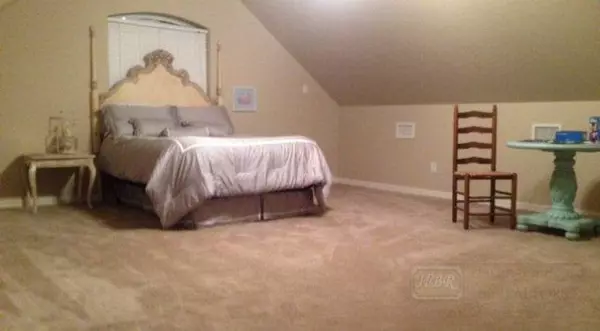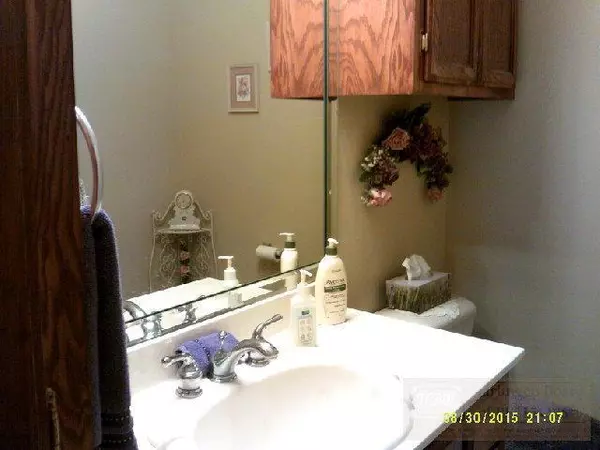$317,500
For more information regarding the value of a property, please contact us for a free consultation.
4 Beds
2 Baths
3,338 SqFt
SOLD DATE : 04/21/2017
Key Details
Property Type Single Family Home
Sub Type Single Family Residence
Listing Status Sold
Purchase Type For Sale
Square Footage 3,338 sqft
Subdivision Ryan-Wesley
MLS Listing ID 201499
Sold Date 04/21/17
Bedrooms 4
Full Baths 2
HOA Y/N No
Originating Board Greater McAllen
Year Built 2003
Annual Tax Amount $4,261
Tax Year 2015
Lot Size 3.000 Acres
Acres 3.0
Property Description
REDUCED! Great House! Three fenced acres in west Harlingen. This house has every comfort! The gourmet kitchen is the heart of the home. It opens up to the breakfast area, family room, and wet bar with wine rack. The family room has a built in entertainment center and shelves for displaying art and favorite photos. The floor plan is split with a private Master Suite on the west end. Upstairs is a large 4th bedroom that could also be used as a theatre room. In addition to the formal living and dining rooms, there is a separate office and a two car garage. Equipped with an integrated home network system making the family room a great media room. The rear pasture is fenced and has a barn with open stalls for horses and enclosed storage.
Location
State TX
County Cameron
Community Horse/Livestock Allowed
Rooms
Dining Room Living Area(s): 2
Interior
Interior Features Entrance Foyer, Countertops (Other), Bonus Room, Built-in Features, Ceiling Fan(s), Crown/Cove Molding, Decorative/High Ceilings, Office/Study, Other, Walk-In Closet(s)
Heating Central, Electric
Cooling Central Air, Electric
Flooring Carpet, Laminate, Tile
Equipment Audio/Video Wiring
Appliance Electric Water Heater, Water Heater, Water Heater (In Garage), Smooth Electric Cooktop, Dishwasher, Disposal, Other, Oven-Microwave
Exterior
Exterior Feature Sprinkler System
Garage Spaces 2.0
Fence Other
Pool None
Community Features Horse/Livestock Allowed
Waterfront No
View Y/N No
Roof Type Composition Shingle
Total Parking Spaces 2
Garage Yes
Building
Faces Exit Bass Blvd from Expressway 83. Go North on Bass Blvd approximately 1.3 miles. Turn right on Sparrow Way (Sparrow Rd). The house is on the left just past the canal.
Story 2
Foundation Slab
Sewer Septic Tank
Water Private Well
Structure Type Stucco
New Construction No
Schools
Elementary Schools Dominguez
Middle Schools Green Junior High
High Schools La Feria H.S.
Others
Tax ID 8407280010012000
Security Features Security System
Read Less Info
Want to know what your home might be worth? Contact us for a FREE valuation!

Our team is ready to help you sell your home for the highest possible price ASAP

"Molly's job is to find and attract mastery-based agents to the office, protect the culture, and make sure everyone is happy! "






