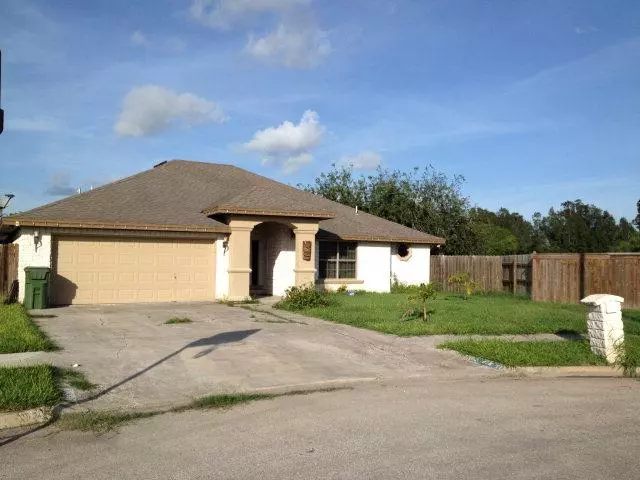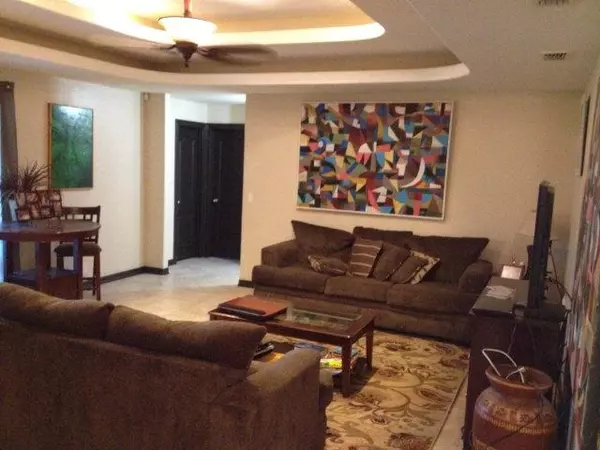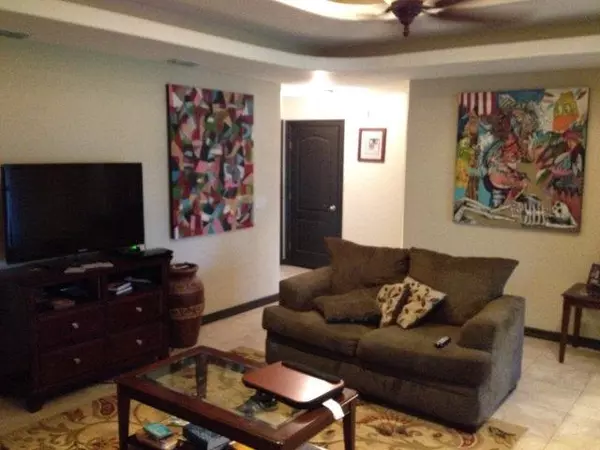$139,500
For more information regarding the value of a property, please contact us for a free consultation.
3 Beds
2 Baths
2,044 SqFt
SOLD DATE : 03/17/2015
Key Details
Property Type Single Family Home
Sub Type Single Family Residence
Listing Status Sold
Purchase Type For Sale
Square Footage 2,044 sqft
Subdivision Hacienda Del Sol
MLS Listing ID 178458
Sold Date 03/17/15
Bedrooms 3
Full Baths 2
HOA Y/N No
Originating Board Greater McAllen
Year Built 2008
Annual Tax Amount $1,692
Tax Year 2013
Lot Size 0.268 Acres
Acres 0.2677
Property Description
Beautiful like-new home in a terrific, quiet up-and-coming subdivision! Terrific kitchen with beautiful wood accents. Amply sized rooms with a feel of a large, sprawling living space. Huge irreg back yd lot. Great access to Hwy 48 to get to the Island quickly from FM 511 as well as the new toll road to connect to NB Expwy 77 to HRL. Please notify your buyers that seller will be doing following work to the home: replace soffit around corners as necessary and paint per same. Concrete to be replaced & re-done as needed. 1 owner of home to date. Annual HVAC maintenance done since house was built. Annual perimeter and interior pest control done by seller every year since built.Developer told seller that City was to build a park in the 5 acres or so of vacant land in the future-verifying w/City.
Location
State TX
County Cameron
Rooms
Dining Room Living Area(s): 1
Interior
Interior Features Entrance Foyer, Countertops (Granite), Ceiling Fan(s), Decorative/High Ceilings, Walk-In Closet(s)
Heating Central
Cooling Central Air
Flooring Porcelain Tile
Equipment Satellite System
Appliance Water Heater, No Conveying Appliances
Exterior
Garage Spaces 2.0
Fence Privacy, Wood
Pool None
Community Features None
View Y/N No
Roof Type Composition Shingle
Total Parking Spaces 2
Garage Yes
Building
Lot Description Cul-De-Sac
Faces From FM 511 South from Expwy 77, take Devon Dr(stoplgt 8 mi on right) to the south and a lft on Rancho Viejo Blvd. Take the road as it curves to the right until you reach Denver Av on the left. Take the left at Denver and a right on Winnipeg Av. Take the 1st left onto Toronto Ct to end of cul-de-sac
Story 1
Foundation Slab
Sewer City Sewer
Water Public
Structure Type Stone,Stucco
New Construction No
Schools
Elementary Schools Los Fresnos
Middle Schools Resaca
High Schools Los Fresnos H.S.
Others
Tax ID 7928010020008000
Read Less Info
Want to know what your home might be worth? Contact us for a FREE valuation!

Our team is ready to help you sell your home for the highest possible price ASAP

"Molly's job is to find and attract mastery-based agents to the office, protect the culture, and make sure everyone is happy! "






