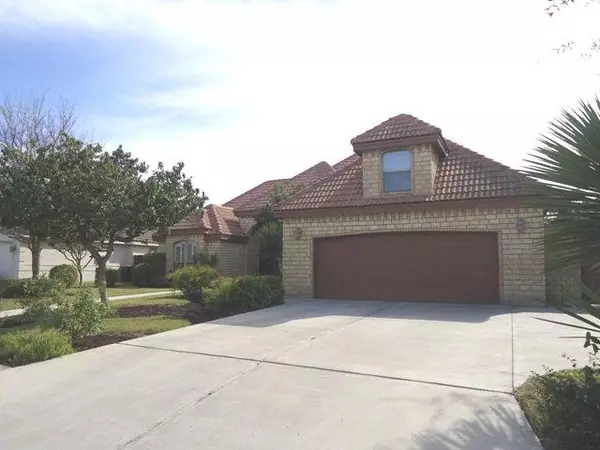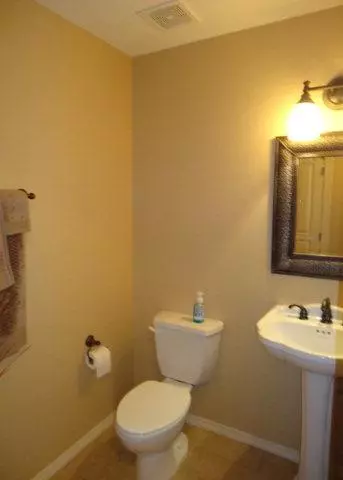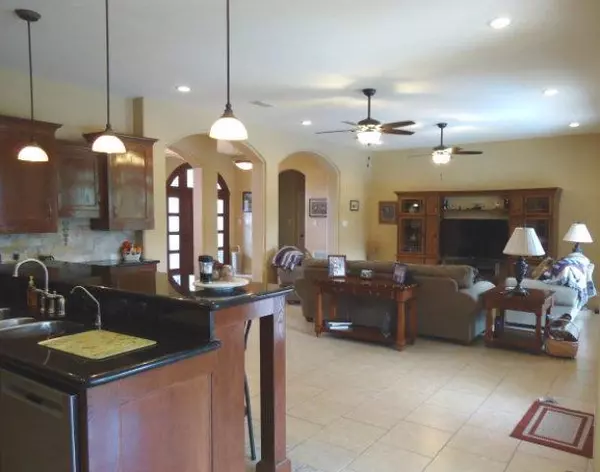$335,000
For more information regarding the value of a property, please contact us for a free consultation.
4 Beds
3.5 Baths
3,408 SqFt
SOLD DATE : 09/12/2016
Key Details
Property Type Single Family Home
Sub Type Single Family Residence
Listing Status Sold
Purchase Type For Sale
Square Footage 3,408 sqft
Subdivision Taylor Woods
MLS Listing ID 192543
Sold Date 09/12/16
Bedrooms 4
Full Baths 3
Half Baths 1
HOA Fees $350
HOA Y/N Yes
Originating Board Greater McAllen
Year Built 2006
Annual Tax Amount $9,675
Tax Year 2016
Lot Size 10,885 Sqft
Acres 0.2499
Property Description
WOW! Priced Reduced! Custom Hacienda Style home! This beautiful home is very inviting with its open concept leading into the main area of the house overlooking the swimming pool. It offers four large bedrooms, three and half bath rooms, two dining areas, gourmet kitchen fit for a Chef with its gas Electrolux cook top and stainless appliances, beautiful stone work over the vented hood area and back splash and custom wood cabinetry. It also includes an office space, loads of storage throughout the house, good size walk in closets, over-sized garage large of enough for a Ford F250, water softener, alarm and sprinkler system. Enjoy your evenings in the backyard with the kidney shape pool and custom patio area with pavers.
Location
State TX
County Hidalgo
Rooms
Dining Room Living Area(s): 2
Interior
Interior Features Entrance Foyer, Countertops (Granite), Bonus Room, Built-in Features, Ceiling Fan(s), Crown/Cove Molding, Decorative/High Ceilings, Office/Study, Split Bedrooms, Walk-In Closet(s)
Heating Central, Zoned, Electric
Cooling Central Air, Zoned, Electric
Flooring Carpet, Tile
Equipment Automated Lighting, In-Wall Pest Control System
Appliance Gas Water Heater, Water Heater, Water Heater (In Garage), Gas Cooktop, Dishwasher, Disposal, Dryer, Convection Oven, Oven-Microwave, Oven-Warming, Refrigerator, Built-In Refrigerator
Exterior
Exterior Feature Mature Trees, Sprinkler System
Garage Spaces 1.0
Fence Masonry, Privacy, Wood
Pool In Ground, Other Cleaning System
Utilities Available Internet Access
View Y/N No
Roof Type Clay Tile
Total Parking Spaces 1
Garage Yes
Building
Lot Description Curb & Gutters
Faces From 495/Pecan Road head South till you come to Hackberry Street. Take a left.
Story 1
Foundation Slab
Sewer City Sewer
Water Public
Structure Type Stone
New Construction No
Schools
Elementary Schools Martinez
Middle Schools B.L. Gray Junior High
High Schools Sharyland H.S.
Others
Tax ID T104800000002600
Security Features Security System,Smoke Detector(s)
Read Less Info
Want to know what your home might be worth? Contact us for a FREE valuation!

Our team is ready to help you sell your home for the highest possible price ASAP

"Molly's job is to find and attract mastery-based agents to the office, protect the culture, and make sure everyone is happy! "






