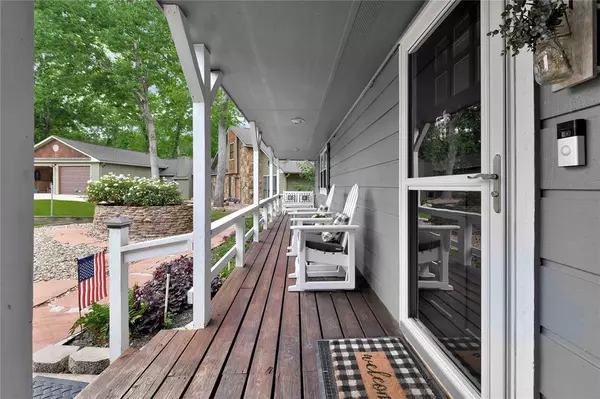$999,500
For more information regarding the value of a property, please contact us for a free consultation.
7 Beds
4 Baths
3,800 SqFt
SOLD DATE : 09/13/2024
Key Details
Property Type Single Family Home
Listing Status Sold
Purchase Type For Sale
Square Footage 3,800 sqft
Price per Sqft $240
Subdivision Indian Hill
MLS Listing ID 68674808
Sold Date 09/13/24
Style Traditional
Bedrooms 7
Full Baths 4
HOA Y/N 1
Year Built 1978
Annual Tax Amount $7,683
Tax Year 2023
Property Description
This 7-bedroom 4 bath home is located on deep cove, Seller has measured over 11' depth. Boat house with 2 boat slips & upstairs observation deck, and 1 jet ski lift on bulkhead. Large 2 story Living area with wood burning fireplace, large gourmet kitchen with built in appliances, open to living room and adjacent to formal dining with free standing wood burning stove. Walk in Pantry & utility room. Home has been extensively and tastefully updated new flooring & paint throughout. No carpet in home. Large Primary Suite on 1st floor along with a second bunk room on 1st floor. Large 2nd Primary up with game room 2 full baths, plus 4 additional guest rooms. Basement storage as well as Basement flex space. 2 car garage, double wide driveway, concrete walkway down side of house for access to back yard. Home comes with additional lot & 1/2 down street. This neighborhood does not allow short term rentals. This one is a must see, don't miss the opportunity.
Location
State TX
County Polk
Area Lake Livingston Area
Rooms
Bedroom Description 2 Bedrooms Down,Primary Bed - 1st Floor,Primary Bed - 2nd Floor,Sitting Area,Walk-In Closet
Other Rooms Basement, Formal Dining, Gameroom Up, Living Area - 1st Floor, Utility Room in House
Master Bathroom Full Secondary Bathroom Down, Primary Bath: Jetted Tub, Primary Bath: Separate Shower, Secondary Bath(s): Shower Only, Secondary Bath(s): Tub/Shower Combo
Den/Bedroom Plus 7
Kitchen Kitchen open to Family Room, Pantry, Walk-in Pantry
Interior
Interior Features Alarm System - Owned, Balcony, Fire/Smoke Alarm, High Ceiling, Refrigerator Included, Water Softener - Owned, Window Coverings
Heating Central Electric
Cooling Central Electric
Flooring Laminate
Fireplaces Number 2
Fireplaces Type Freestanding
Exterior
Exterior Feature Back Yard, Mosquito Control System, Patio/Deck, Porch, Private Driveway, Sprinkler System
Garage Attached Garage
Garage Spaces 2.0
Garage Description Workshop
Waterfront Description Boat House,Boat Lift,Bulkhead,Lakefront,Metal Bulkhead,Wood Bulkhead
Roof Type Composition
Street Surface Asphalt
Private Pool No
Building
Lot Description Waterfront
Faces Southwest
Story 2
Foundation Pier & Beam
Lot Size Range 0 Up To 1/4 Acre
Sewer Septic Tank
Water Public Water
Structure Type Cement Board,Wood
New Construction No
Schools
Elementary Schools Lisd Open Enroll
Middle Schools Livingston Junior High School
High Schools Livingston High School
School District 103 - Livingston
Others
Senior Community No
Restrictions Deed Restrictions
Tax ID 76369
Ownership Full Ownership
Energy Description Attic Fan,Attic Vents,Ceiling Fans,Digital Program Thermostat,High-Efficiency HVAC,Insulated/Low-E windows,Insulation - Batt
Acceptable Financing Cash Sale, Conventional
Tax Rate 1.5016
Disclosures Sellers Disclosure
Listing Terms Cash Sale, Conventional
Financing Cash Sale,Conventional
Special Listing Condition Sellers Disclosure
Read Less Info
Want to know what your home might be worth? Contact us for a FREE valuation!

Our team is ready to help you sell your home for the highest possible price ASAP

Bought with Lake Homes Realty, LLC

"Molly's job is to find and attract mastery-based agents to the office, protect the culture, and make sure everyone is happy! "






