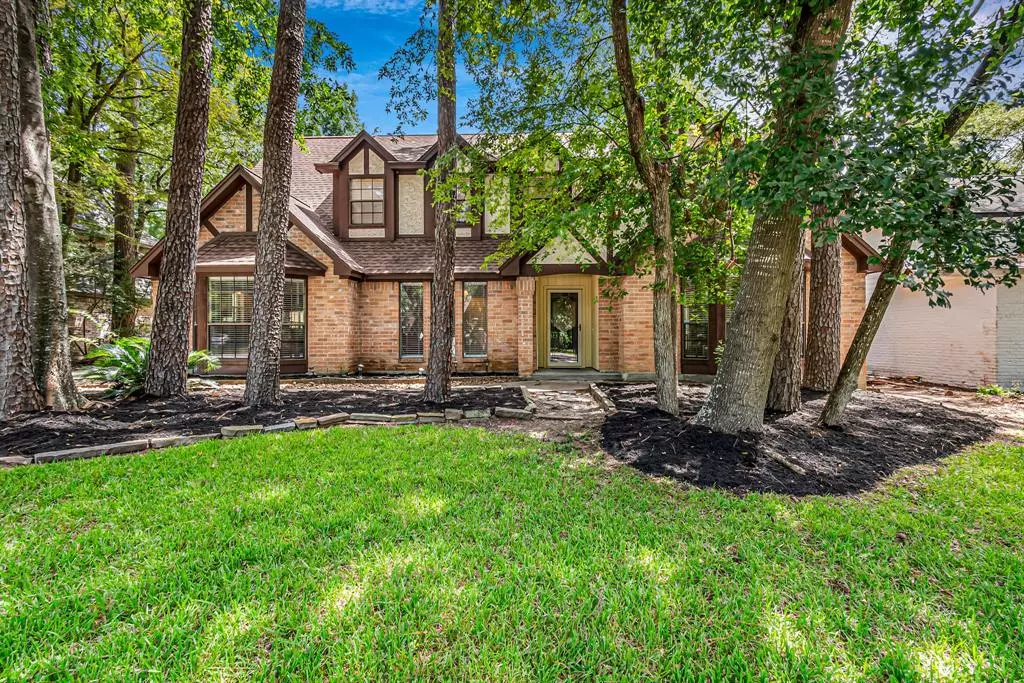$550,000
For more information regarding the value of a property, please contact us for a free consultation.
4 Beds
2.1 Baths
2,822 SqFt
SOLD DATE : 09/19/2024
Key Details
Property Type Single Family Home
Listing Status Sold
Purchase Type For Sale
Square Footage 2,822 sqft
Price per Sqft $177
Subdivision Wdlnds Village Panther Ck 14
MLS Listing ID 17322743
Sold Date 09/19/24
Style Traditional
Bedrooms 4
Full Baths 2
Half Baths 1
Year Built 1983
Annual Tax Amount $8,296
Tax Year 2023
Lot Size 0.299 Acres
Acres 0.2989
Property Description
Beautiful custom home minutes from the heart of The Woodlands. This home offers a unique opportunity to have a quiet retreat to call your own, but the convenience and fun of one of Texas's most well-known areas.
The home features a spacious lot with mature trees & no back neighbors, vaulted living room with stunning floor to ceiling fireplace, chef's kitchen with ample storage & walk-in pantry, downstairs primary suite with double closets & sinks with a separate tub & shower, upstairs game room overlooking the living room below, double sinks in secondary bathroom, all secondary bedrooms have walk-in closets. The oversized 2 car garage offers lots of storage space & the large patio off the living room is the perfect start to a dream backyard. The roof was replaced in 2018 & the interior was just painted. REFRIGERATOR, WASHER, & DRYER are INCLUDED. The prime location of this home places you just minutes from Hughes Landing, Ridgewood Park, Northshore Park, Market Street & much more!
Location
State TX
County Montgomery
Area The Woodlands
Rooms
Bedroom Description Primary Bed - 1st Floor,Walk-In Closet
Other Rooms Breakfast Room, Family Room, Formal Dining, Gameroom Up, Living Area - 1st Floor, Living Area - 2nd Floor, Utility Room in House
Master Bathroom Half Bath, Primary Bath: Double Sinks, Primary Bath: Separate Shower, Primary Bath: Soaking Tub, Secondary Bath(s): Double Sinks, Secondary Bath(s): Tub/Shower Combo
Den/Bedroom Plus 4
Kitchen Breakfast Bar, Island w/ Cooktop, Pantry, Walk-in Pantry
Interior
Interior Features Crown Molding, Dryer Included, High Ceiling, Refrigerator Included, Washer Included
Heating Central Electric
Cooling Central Electric
Fireplaces Number 1
Fireplaces Type Gas Connections
Exterior
Exterior Feature Back Yard, Back Yard Fenced, Patio/Deck
Garage Attached/Detached Garage
Garage Spaces 2.0
Roof Type Composition
Private Pool No
Building
Lot Description Subdivision Lot
Story 2
Foundation Slab
Lot Size Range 1/4 Up to 1/2 Acre
Water Water District
Structure Type Brick
New Construction No
Schools
Elementary Schools Sally Ride Elementary School
Middle Schools Knox Junior High School
High Schools The Woodlands College Park High School
School District 11 - Conroe
Others
Senior Community No
Restrictions Deed Restrictions
Tax ID 9726-14-07300
Tax Rate 1.73
Disclosures Mud
Special Listing Condition Mud
Read Less Info
Want to know what your home might be worth? Contact us for a FREE valuation!

Our team is ready to help you sell your home for the highest possible price ASAP

Bought with Keller Williams Memorial

"Molly's job is to find and attract mastery-based agents to the office, protect the culture, and make sure everyone is happy! "






