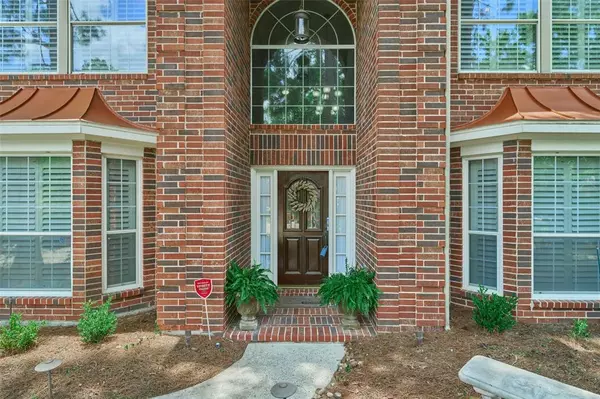$639,000
For more information regarding the value of a property, please contact us for a free consultation.
4 Beds
2.1 Baths
2,700 SqFt
SOLD DATE : 10/02/2024
Key Details
Property Type Single Family Home
Listing Status Sold
Purchase Type For Sale
Square Footage 2,700 sqft
Price per Sqft $226
Subdivision Wdlnds Village Alden Br 03
MLS Listing ID 26938641
Sold Date 10/02/24
Style Traditional
Bedrooms 4
Full Baths 2
Half Baths 1
Year Built 1994
Annual Tax Amount $7,840
Tax Year 2023
Lot Size 9,519 Sqft
Acres 0.2185
Property Description
You found the one! This amazing property has more to see than can be posted. 3 car detached garage and sits on a large cul-de-sac lot that backs up to green space, Bear Branch Park walking trail. Mature landscaping and trees, oasis backyard with pool & spa with tons of decking for maximum entertainment. Features Plantation Shutters, 6 in wide wood floors in entry, dining, study and staircase. Travertine tiles in family and kitchen. Exceptional kitchen, amazing storage, w/quiet close drawers upgraded cabinets, exotic granite, stacked stone backsplash, high end gas range with griddle and two ovens 2022, microwave 2022, Fisher & Paykel dishwasher. HVAC, roof and Hardi Siding 2010.0. Deck refinished in 2017, Master bath complete remodel and upstairs carpet 2023, Leaf Filter system added to home gutters 2022, Water heater 2017, A/C plenum replaced 2023. Workbench stays in garage. See it in person and fall in love living, working, entertaining and relaxing at home again!
Location
State TX
County Montgomery
Area The Woodlands
Rooms
Bedroom Description All Bedrooms Up,Primary Bed - 2nd Floor
Other Rooms 1 Living Area, Formal Dining, Home Office/Study, Utility Room in House
Master Bathroom Primary Bath: Separate Shower
Den/Bedroom Plus 4
Kitchen Breakfast Bar, Island w/ Cooktop, Kitchen open to Family Room, Pots/Pans Drawers
Interior
Interior Features Crown Molding, High Ceiling, Prewired for Alarm System, Refrigerator Included, Spa/Hot Tub, Wired for Sound
Heating Central Gas
Cooling Central Electric
Flooring Carpet, Concrete, Engineered Wood, Tile, Wood
Fireplaces Number 1
Fireplaces Type Wood Burning Fireplace
Exterior
Exterior Feature Back Green Space, Back Yard, Back Yard Fenced, Spa/Hot Tub, Sprinkler System
Garage Detached Garage
Garage Spaces 3.0
Garage Description Auto Garage Door Opener, Double-Wide Driveway
Pool Gunite, Heated, In Ground, Salt Water
Roof Type Composition
Street Surface Concrete,Curbs,Gutters
Private Pool Yes
Building
Lot Description Cul-De-Sac, Greenbelt, Subdivision Lot
Faces North,East
Story 2
Foundation Slab
Lot Size Range 0 Up To 1/4 Acre
Builder Name Emerald
Sewer Public Sewer
Water Public Water, Water District
Structure Type Brick,Cement Board,Wood
New Construction No
Schools
Elementary Schools David Elementary School
Middle Schools Knox Junior High School
High Schools The Woodlands College Park High School
School District 11 - Conroe
Others
Senior Community No
Restrictions Restricted
Tax ID 9719-03-03100
Ownership Full Ownership
Energy Description Ceiling Fans,Digital Program Thermostat,Insulation - Blown Cellulose
Acceptable Financing Cash Sale, Conventional, FHA, VA
Tax Rate 1.8077
Disclosures Mud, Sellers Disclosure
Listing Terms Cash Sale, Conventional, FHA, VA
Financing Cash Sale,Conventional,FHA,VA
Special Listing Condition Mud, Sellers Disclosure
Read Less Info
Want to know what your home might be worth? Contact us for a FREE valuation!

Our team is ready to help you sell your home for the highest possible price ASAP

Bought with Compass RE Texas, LLC - The Woodlands

"Molly's job is to find and attract mastery-based agents to the office, protect the culture, and make sure everyone is happy! "






