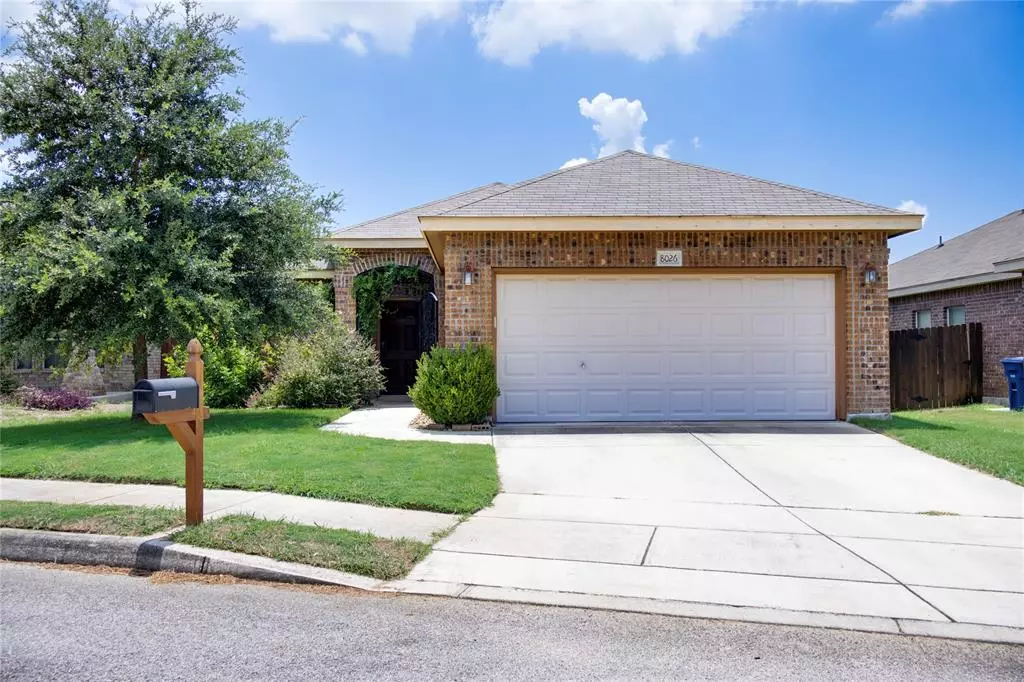$273,000
For more information regarding the value of a property, please contact us for a free consultation.
3 Beds
2 Baths
1,422 SqFt
SOLD DATE : 09/30/2024
Key Details
Property Type Single Family Home
Listing Status Sold
Purchase Type For Sale
Square Footage 1,422 sqft
Price per Sqft $189
Subdivision Grissom Trails Sub Ph
MLS Listing ID 88460268
Sold Date 09/30/24
Style Traditional
Bedrooms 3
Full Baths 2
HOA Fees $28/ann
HOA Y/N 1
Year Built 2011
Annual Tax Amount $5,696
Tax Year 2023
Lot Size 5,245 Sqft
Acres 0.1204
Property Description
Elegance Meets Comfort: Discover this remarkable 3-bedroom, 2-bathroom single-story home. Hardwood floors and arched entryways create an inviting ambiance.
Open Layout: The spacious living room with tray ceilings seamlessly connects to the formal dining room, adorned with a chandelier.
Gourmet Kitchen: High-level granite countertops, recessed lighting, and direct backyard access make cooking a joy.
Private Retreat: The secluded primary bedroom boasts an en-suite bathroom with double vanity sinks, a tub, and a shower combo. Plus, a deep walk-in closet!
Convenience: Enjoy an oversized 2-car garage and a laundry room with overhead storage.
Prime Location: Easy access to major highways and nearby amenities like USAA, Seaworld, and shopping centers.
Don’t miss out on this dream home—schedule a tour today!
Location
State TX
County Bexar
Rooms
Bedroom Description All Bedrooms Down,En-Suite Bath,Walk-In Closet
Other Rooms Formal Dining, Formal Living, Utility Room in House
Master Bathroom Primary Bath: Double Sinks, Primary Bath: Tub/Shower Combo
Den/Bedroom Plus 3
Kitchen Kitchen open to Family Room, Pantry
Interior
Heating Central Gas
Cooling Central Electric
Exterior
Garage Attached Garage
Garage Spaces 2.0
Roof Type Composition
Private Pool No
Building
Lot Description Subdivision Lot
Story 1
Foundation Slab
Lot Size Range 0 Up To 1/4 Acre
Sewer Public Sewer
Water Public Water, Water District
Structure Type Brick
New Construction No
Schools
Elementary Schools Myers Elementary School
Middle Schools Jordan Middle School
High Schools Warren High School (Northside)
School District 247 - Northside (Bexar)
Others
HOA Fee Include Clubhouse,Courtesy Patrol,Recreational Facilities
Senior Community No
Restrictions Deed Restrictions,Zoning
Tax ID 18049-007-0040
Acceptable Financing Cash Sale, Conventional, FHA, Investor, Texas Veterans Land Board, USDA Loan, VA
Tax Rate 2.2967
Disclosures Mud, Sellers Disclosure
Green/Energy Cert Energy Star Qualified Home
Listing Terms Cash Sale, Conventional, FHA, Investor, Texas Veterans Land Board, USDA Loan, VA
Financing Cash Sale,Conventional,FHA,Investor,Texas Veterans Land Board,USDA Loan,VA
Special Listing Condition Mud, Sellers Disclosure
Read Less Info
Want to know what your home might be worth? Contact us for a FREE valuation!

Our team is ready to help you sell your home for the highest possible price ASAP

Bought with Keller Williams Realty

"Molly's job is to find and attract mastery-based agents to the office, protect the culture, and make sure everyone is happy! "






