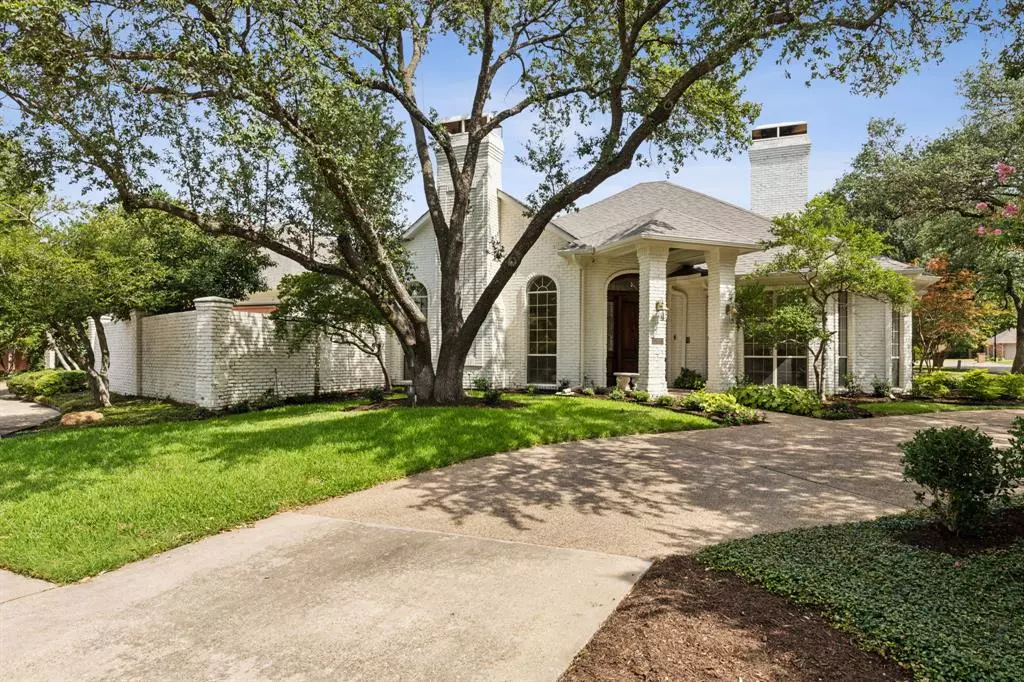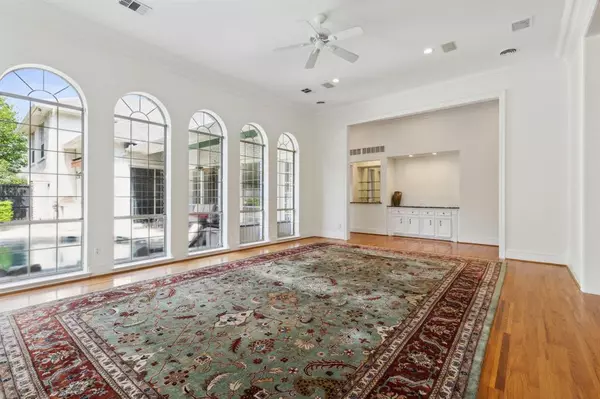$1,349,000
For more information regarding the value of a property, please contact us for a free consultation.
3 Beds
4 Baths
4,266 SqFt
SOLD DATE : 09/30/2024
Key Details
Property Type Single Family Home
Sub Type Single Family Residence
Listing Status Sold
Purchase Type For Sale
Square Footage 4,266 sqft
Price per Sqft $316
Subdivision Dallas Project 01 West
MLS Listing ID 20645552
Sold Date 09/30/24
Style Traditional
Bedrooms 3
Full Baths 3
Half Baths 1
HOA Y/N None
Year Built 1986
Annual Tax Amount $20,176
Lot Size 10,236 Sqft
Acres 0.235
Property Description
Freshly painted and Located on a quiet cul de sac near the Cooper Clinic, this story and a half features a downstairs primary suite with his and her separate baths including jetted tub, a shower accessed from both sides, dual walk in closets and plenty of storage. Downstairs you will also find a formal living area with fireplace, a large casual living room, a wet bar, formal dining and kitchen with breakfast area overlooking the patio and pool with water feature. There are 10 and 12 foot ceilings throughout the first floor. Upstairs you will find two bedrooms with en suite baths and closets. The kitchen was recently updated with custom cabinets, Wolf cooktop, Thermador ovens, two sinks, granite counters and a large walk in pantry. The walk in storage throughout the home is ample including cedar closets and a silver closet. The tandem three car garage is perfect for the weekender or more storage space.
Location
State TX
County Dallas
Direction East on Churchill from Preston Rd. Turn right on Brittany Cir.
Rooms
Dining Room 2
Interior
Interior Features Cable TV Available, Cedar Closet(s), Central Vacuum, Eat-in Kitchen, Granite Counters, High Speed Internet Available, Kitchen Island, Walk-In Closet(s), Wet Bar
Heating Central, Natural Gas
Cooling Central Air, Electric
Flooring Carpet, Wood
Fireplaces Number 1
Fireplaces Type Gas, Gas Logs, Gas Starter
Appliance Built-in Gas Range, Built-in Refrigerator, Dishwasher, Disposal, Electric Oven, Microwave, Double Oven
Heat Source Central, Natural Gas
Laundry Electric Dryer Hookup, Utility Room, Full Size W/D Area, Washer Hookup
Exterior
Garage Spaces 3.0
Fence Brick
Pool Gunite, Heated, In Ground, Water Feature
Utilities Available City Sewer, City Water
Roof Type Asphalt,Composition,Shingle
Total Parking Spaces 3
Garage Yes
Private Pool 1
Building
Story One and One Half
Foundation Slab
Level or Stories One and One Half
Schools
Elementary Schools Pershing
Middle Schools Benjamin Franklin
High Schools Hillcrest
School District Dallas Isd
Others
Ownership See agent
Financing Conventional
Read Less Info
Want to know what your home might be worth? Contact us for a FREE valuation!

Our team is ready to help you sell your home for the highest possible price ASAP

©2024 North Texas Real Estate Information Systems.
Bought with Lan Mou • DFW Real Estate Services

"Molly's job is to find and attract mastery-based agents to the office, protect the culture, and make sure everyone is happy! "






