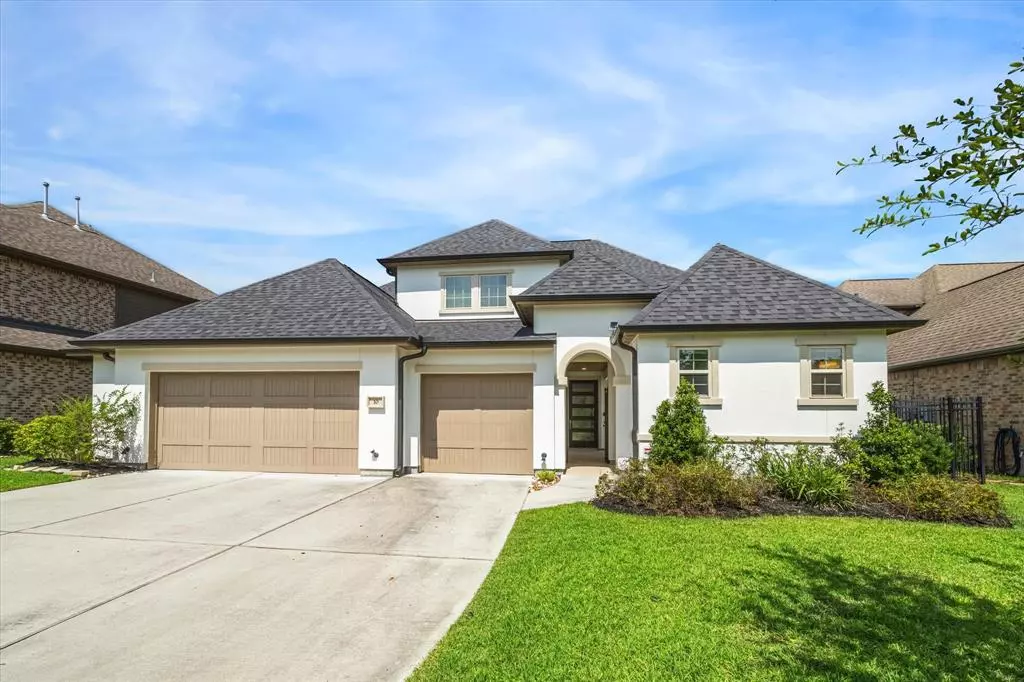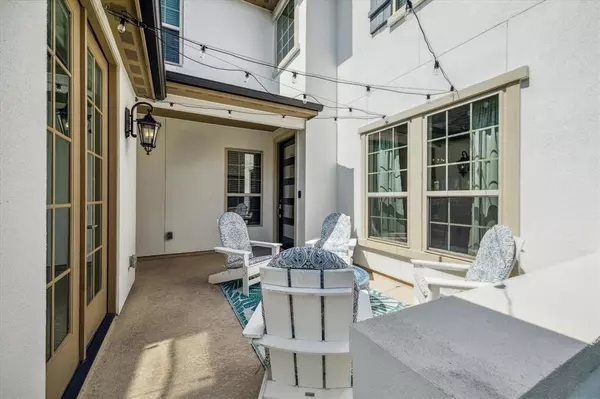$1,055,000
For more information regarding the value of a property, please contact us for a free consultation.
5 Beds
4.1 Baths
3,573 SqFt
SOLD DATE : 10/21/2024
Key Details
Property Type Single Family Home
Listing Status Sold
Purchase Type For Sale
Square Footage 3,573 sqft
Price per Sqft $293
Subdivision Woodlands Creekside Park West Se
MLS Listing ID 67865028
Sold Date 10/21/24
Style Contemporary/Modern
Bedrooms 5
Full Baths 4
Half Baths 1
Year Built 2019
Annual Tax Amount $19,702
Tax Year 2023
Lot Size 9,432 Sqft
Acres 0.2165
Property Description
Enjoy a lifestyle of luxury in this stunning 5 bedroom home with open floorplan and stunning backyard. Living are has triple sliding doors to covered back patio, which opens on to travertine decking and sleek contemporary pool with built in kitchen and outdoor fireplace. Artificial turfed around back and side yards; private courtyard between guest casita/home office and front door - whether you want sun or shade, there is a perfect spot at any time of day.
White cabinetry throughout kitchen and bathrooms, double height ceiling in living area and entry way; additional home office/ play room in main house plus upstairs gameroom. This house makes living easy - whether you want a cozy place to watch tv or a large entertaining area indoors or outdoors, this house meets your needs. Within walking distance of local elementary school and area playground/pool, short distance from Creekside Village, walking/bike trails throughout the area... this is a home to enjoy your life in!
Location
State TX
County Harris
Area The Woodlands
Rooms
Bedroom Description 2 Bedrooms Down,En-Suite Bath,Primary Bed - 1st Floor,Walk-In Closet
Other Rooms Family Room, Formal Dining, Gameroom Up, Guest Suite, Home Office/Study, Living Area - 1st Floor, Living Area - 2nd Floor, Quarters/Guest House, Utility Room in House
Master Bathroom Full Secondary Bathroom Down, Half Bath, Primary Bath: Double Sinks, Primary Bath: Separate Shower, Primary Bath: Soaking Tub, Secondary Bath(s): Double Sinks, Secondary Bath(s): Separate Shower, Secondary Bath(s): Shower Only, Secondary Bath(s): Tub/Shower Combo
Den/Bedroom Plus 5
Kitchen Island w/o Cooktop, Kitchen open to Family Room, Pots/Pans Drawers
Interior
Interior Features Alarm System - Owned, High Ceiling, Window Coverings
Heating Central Gas
Cooling Central Electric
Flooring Tile, Vinyl Plank
Fireplaces Number 1
Fireplaces Type Gaslog Fireplace
Exterior
Exterior Feature Back Yard Fenced, Covered Patio/Deck, Detached Gar Apt /Quarters, Exterior Gas Connection, Outdoor Fireplace, Outdoor Kitchen, Patio/Deck, Side Yard, Spa/Hot Tub, Sprinkler System, Subdivision Tennis Court
Garage Attached Garage, Oversized Garage
Garage Spaces 3.0
Garage Description Auto Garage Door Opener, Double-Wide Driveway, EV Charging Station
Pool Gunite, In Ground
Roof Type Composition
Street Surface Asphalt
Private Pool Yes
Building
Lot Description Subdivision Lot
Faces Southeast
Story 2
Foundation Slab
Lot Size Range 0 Up To 1/4 Acre
Water Water District
Structure Type Stucco,Wood
New Construction No
Schools
Elementary Schools Creekview Elementary School
Middle Schools Creekside Park Junior High School
High Schools Tomball High School
School District 53 - Tomball
Others
Senior Community No
Restrictions Deed Restrictions
Tax ID 134-577-001-0003
Energy Description Attic Vents,Ceiling Fans,Digital Program Thermostat,Energy Star Appliances,Energy Star/CFL/LED Lights,Insulated/Low-E windows,Insulation - Blown Fiberglass
Acceptable Financing Cash Sale, Conventional, VA
Tax Rate 2.3595
Disclosures Sellers Disclosure
Listing Terms Cash Sale, Conventional, VA
Financing Cash Sale,Conventional,VA
Special Listing Condition Sellers Disclosure
Read Less Info
Want to know what your home might be worth? Contact us for a FREE valuation!

Our team is ready to help you sell your home for the highest possible price ASAP

Bought with JLA Realty

"Molly's job is to find and attract mastery-based agents to the office, protect the culture, and make sure everyone is happy! "






