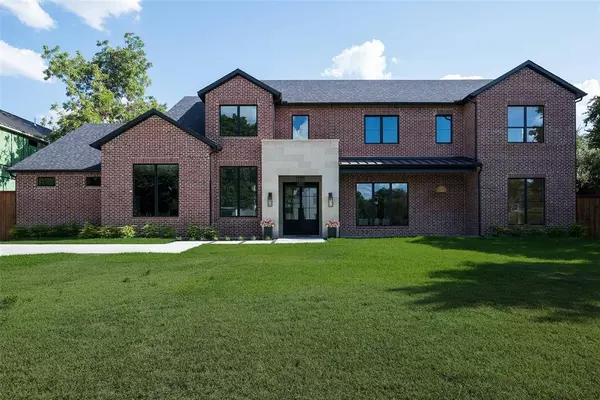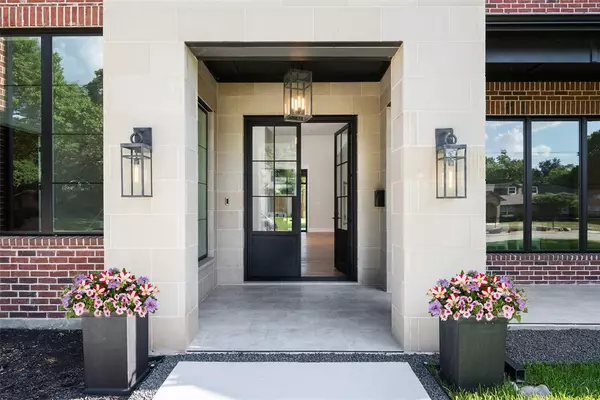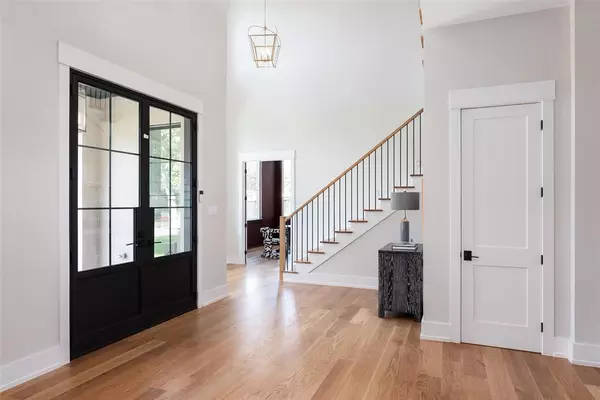$2,775,000
For more information regarding the value of a property, please contact us for a free consultation.
5 Beds
7 Baths
6,067 SqFt
SOLD DATE : 10/28/2024
Key Details
Property Type Single Family Home
Sub Type Single Family Residence
Listing Status Sold
Purchase Type For Sale
Square Footage 6,067 sqft
Price per Sqft $457
Subdivision Hockaday Manor #3
MLS Listing ID 20705134
Sold Date 10/28/24
Style Contemporary/Modern
Bedrooms 5
Full Baths 6
Half Baths 1
HOA Y/N None
Year Built 2024
Lot Size 0.388 Acres
Acres 0.388
Property Description
Introducing a masterpiece from EMRO Homes. As you step inside, you're greeted by an atmosphere of pure luxury. This residence includes 5 bedrooms, each with its ensuite, as well as a spacious great room and 3 additional bonus rooms that are not counted in the bedroom total. Home features not one but two kitchens, perfect for keeping the main kitchen pristine while entertaining or providing extra space for holiday meal prep. Between the two kitchens, you’ll find dual sinks with disposals, a filtered water dispenser, two dishwashers, two refrigerators, a 6-burner range with a griddle, a double oven, a microwave, and a full-sized pantry separate from the secondary kitchen. This home office boasts a hidden door for additional storage, and a customizable LED-lit wine display adds a touch of elegance at the push of a button. For year-round outdoor comfort, enjoy the patio with retractable screens and built-in heaters.
Location
State TX
County Dallas
Direction From Dallas North Tollway, exit Royal Lane, west on Royal Lane, north on Midway, and right on Myerwood.
Rooms
Dining Room 2
Interior
Interior Features Built-in Wine Cooler, Cable TV Available, Chandelier, Decorative Lighting, Double Vanity, Eat-in Kitchen, Flat Screen Wiring, High Speed Internet Available, Kitchen Island, Natural Woodwork, Open Floorplan, Paneling, Pantry, Vaulted Ceiling(s), Walk-In Closet(s), Wet Bar
Heating Central, Natural Gas
Cooling Central Air, Electric
Flooring Tile, Wood
Fireplaces Number 2
Fireplaces Type Gas, Living Room, Outside
Appliance Built-in Gas Range, Built-in Refrigerator, Commercial Grade Range, Commercial Grade Vent, Dishwasher, Disposal, Gas Cooktop, Ice Maker, Microwave, Convection Oven, Double Oven, Refrigerator, Tankless Water Heater, Vented Exhaust Fan, Water Filter
Heat Source Central, Natural Gas
Laundry Utility Room, Full Size W/D Area
Exterior
Exterior Feature Attached Grill, Covered Patio/Porch, Gas Grill, Rain Gutters, Lighting, Outdoor Grill, Private Yard
Garage Spaces 3.0
Fence Wood
Utilities Available City Sewer, City Water
Roof Type Metal,Shingle
Total Parking Spaces 3
Garage Yes
Building
Lot Description Landscaped, Lrg. Backyard Grass
Story Two
Foundation Slab
Level or Stories Two
Structure Type Board & Batten Siding,Brick,Rock/Stone
Schools
Elementary Schools Nathan Adams
Middle Schools Walker
High Schools White
School District Dallas Isd
Others
Restrictions No Restrictions
Ownership See agent
Acceptable Financing Cash, Conventional
Listing Terms Cash, Conventional
Financing Conventional
Read Less Info
Want to know what your home might be worth? Contact us for a FREE valuation!

Our team is ready to help you sell your home for the highest possible price ASAP

©2024 North Texas Real Estate Information Systems.
Bought with Vanessa Sierra • Rogers Healy and Associates

"Molly's job is to find and attract mastery-based agents to the office, protect the culture, and make sure everyone is happy! "






