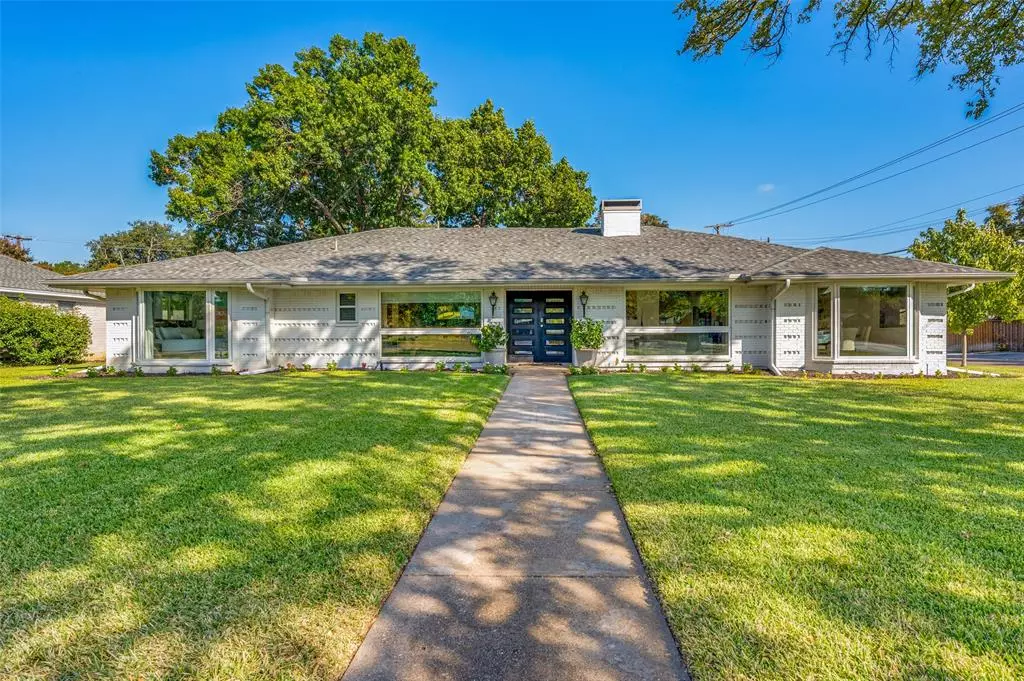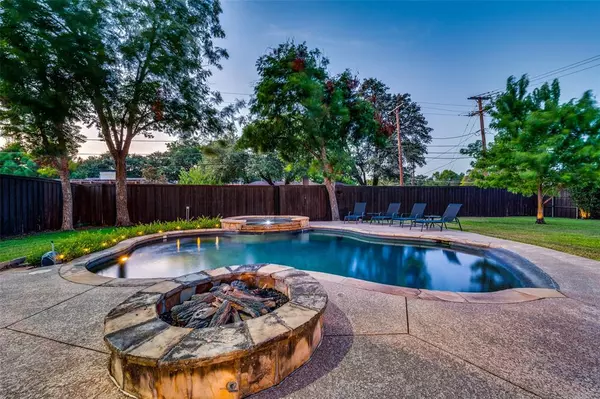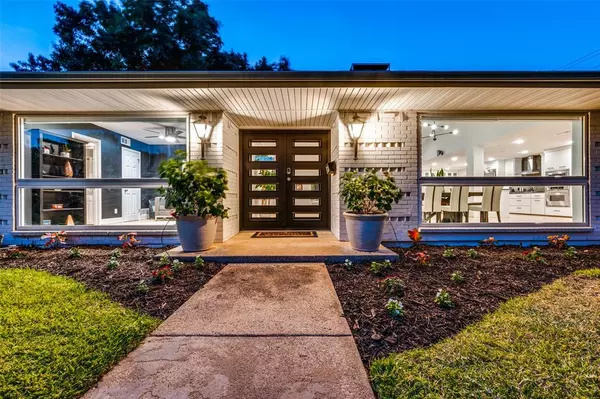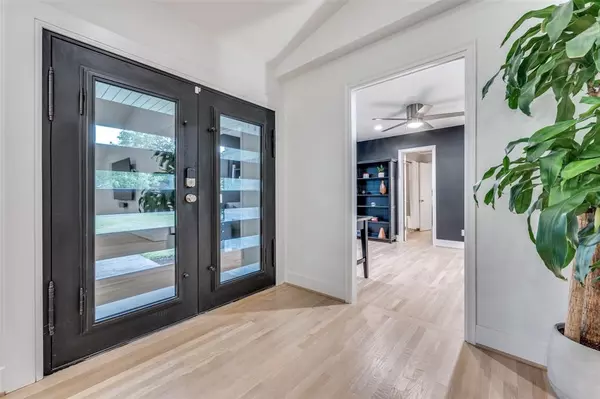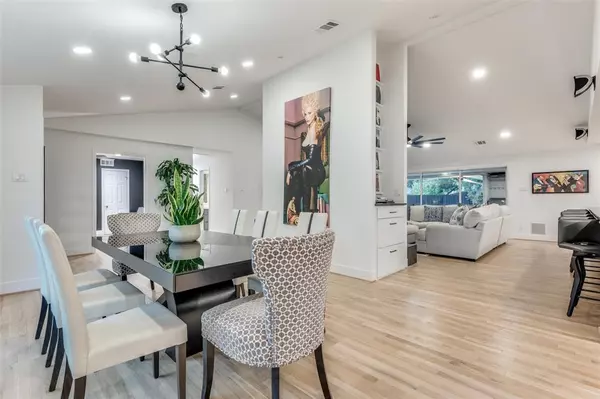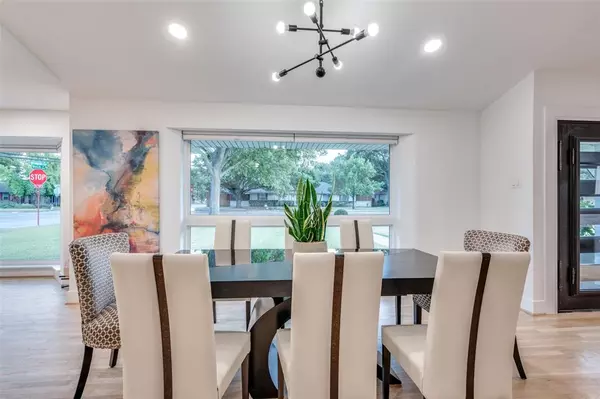$1,100,000
For more information regarding the value of a property, please contact us for a free consultation.
4 Beds
4 Baths
2,675 SqFt
SOLD DATE : 11/06/2024
Key Details
Property Type Single Family Home
Sub Type Single Family Residence
Listing Status Sold
Purchase Type For Sale
Square Footage 2,675 sqft
Price per Sqft $411
Subdivision Forestcrest Estates 03
MLS Listing ID 20697104
Sold Date 11/06/24
Style Ranch
Bedrooms 4
Full Baths 3
Half Baths 1
HOA Y/N None
Year Built 1961
Annual Tax Amount $18,150
Lot Size 0.394 Acres
Acres 0.394
Property Description
This gorgeous one-story ranch is a completely reimagined gem in the heart of the sought-after private school corridor. Every detail was meticulously curated for modern living with personalized comfort. This stunning remodel boasts raised 12 ft vaulted ceilings, white oak hardwood floors, expansive open concept with over 1200 sqft dedicated to kitchen, living, and dining. Show stopping 12 ft tall gas fireplace warms the space. Enormous chef’s kitchen is an entertainer’s dream with breathtaking 16 ft center island, quartzite countertops, custom cabinets, & SS appliances. 12 ft wide sliding glass doors lead to outdoor kitchen with built-in SS grill & 8.5 ft stone countertop. Entertain outdoors with 1500 sqft of patio deck around the impressive custom gunite pool with raised spa that seats 10-12 + integrated fire pit next to pool. Generous primary suite features spa-inspired bath with double vanity, custom walk-in closet, and walk-in shower with fixtures for two! This home is a MUST SEE!!
Location
State TX
County Dallas
Direction From the DNT head West on Forest Ln, North on Welch, and West on Willow Ln. The house is on the corner of Welch and Willow.
Rooms
Dining Room 1
Interior
Interior Features Built-in Features, Built-in Wine Cooler, Cable TV Available, Chandelier, Decorative Lighting, Dry Bar, Eat-in Kitchen, Flat Screen Wiring, High Speed Internet Available, Kitchen Island, Open Floorplan, Smart Home System, Sound System Wiring, Vaulted Ceiling(s), Walk-In Closet(s)
Heating Central, Fireplace(s), Natural Gas
Cooling Ceiling Fan(s), Central Air
Flooring Carpet, Hardwood
Fireplaces Number 1
Fireplaces Type Family Room, Fire Pit, Gas, Gas Logs
Appliance Built-in Gas Range, Dishwasher, Disposal, Electric Oven, Gas Cooktop, Gas Water Heater, Ice Maker, Microwave, Convection Oven
Heat Source Central, Fireplace(s), Natural Gas
Exterior
Exterior Feature Built-in Barbecue, Covered Patio/Porch, Fire Pit, Garden(s), Gas Grill, Rain Gutters, Lighting, Outdoor Grill, Outdoor Kitchen, Private Yard
Garage Spaces 2.0
Fence Back Yard, Fenced, Full, High Fence, Wood
Pool Fenced, Gunite, Heated, In Ground, Outdoor Pool, Pool Sweep, Pool/Spa Combo, Private, Salt Water, Waterfall
Utilities Available Alley, Asphalt, Cable Available, City Sewer, City Water, Curbs, Electricity Connected, Individual Gas Meter, Individual Water Meter, Natural Gas Available, Phone Available, Sewer Available, Sidewalk, Underground Utilities
Roof Type Composition,Shingle
Total Parking Spaces 2
Garage Yes
Private Pool 1
Building
Lot Description Corner Lot, Few Trees, Landscaped, Lrg. Backyard Grass, Oak
Story One
Foundation Slab
Level or Stories One
Schools
Elementary Schools Nathan Adams
Middle Schools Marsh
High Schools White
School District Dallas Isd
Others
Ownership see tax records
Acceptable Financing Cash, Conventional, FHA, VA Loan
Listing Terms Cash, Conventional, FHA, VA Loan
Financing Conventional
Special Listing Condition Survey Available
Read Less Info
Want to know what your home might be worth? Contact us for a FREE valuation!

Our team is ready to help you sell your home for the highest possible price ASAP

©2024 North Texas Real Estate Information Systems.
Bought with Ronald Rodamer • Magnolia Realty Grapevine

"Molly's job is to find and attract mastery-based agents to the office, protect the culture, and make sure everyone is happy! "

