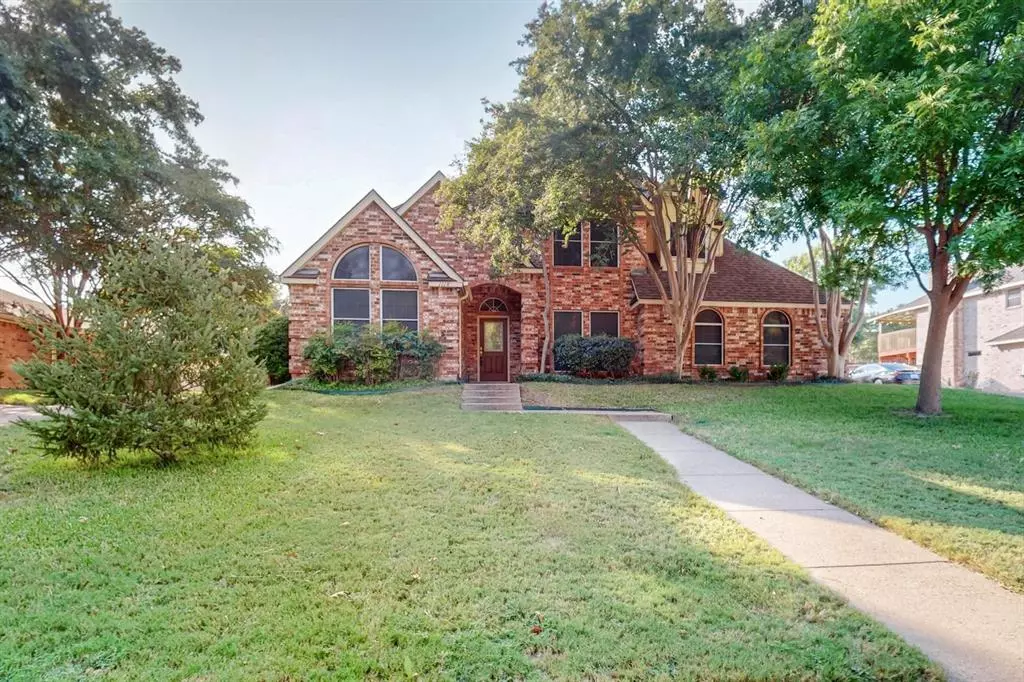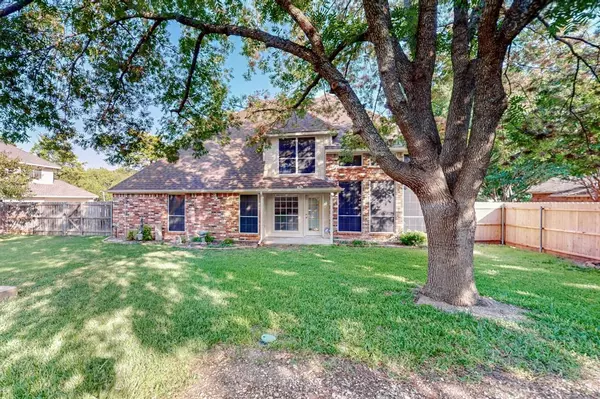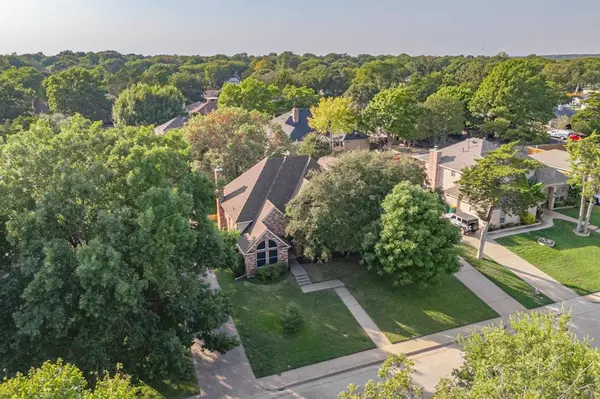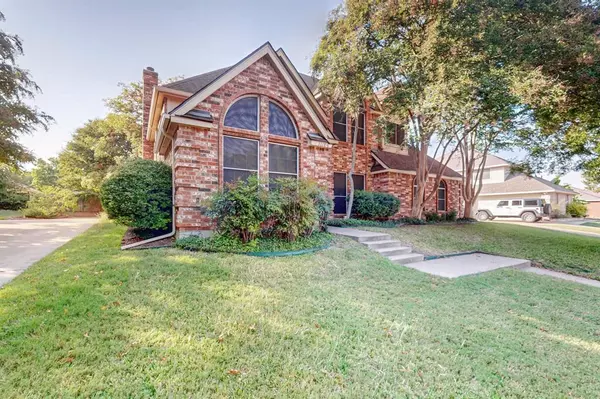$390,000
For more information regarding the value of a property, please contact us for a free consultation.
5 Beds
3 Baths
2,263 SqFt
SOLD DATE : 11/08/2024
Key Details
Property Type Single Family Home
Sub Type Single Family Residence
Listing Status Sold
Purchase Type For Sale
Square Footage 2,263 sqft
Price per Sqft $172
Subdivision Kingswood 06 2Nd Sec Rev
MLS Listing ID 20746420
Sold Date 11/08/24
Style Traditional
Bedrooms 5
Full Baths 2
Half Baths 1
HOA Y/N None
Year Built 1993
Annual Tax Amount $7,108
Lot Size 0.270 Acres
Acres 0.27
Property Description
Updated & well-maintained in the well-established Kingswood neighborhood situated on a LARGE 0.27-acre lot with GREAT OUTDOOR SPACE! Mature shade trees, landscaping, covered porch & landscape lighting. Interior renovations (2018) to bathrooms & kitchen featuring granite counters, backsplash, gas range, island, breakfast bar & pantry. Main floor consists of formal dining room, office or 5th bed (2 bedrooms on 1st floor), powder room & large laundry room with sink & garage entry. Primary suite on main floor boasts dual vanities, soaking tub & separate glass shower + large walk-in closet. Incredibly high ceilings leading to upstairs catwalk & remaining 3 bedrooms with window seats + full bath. Premium paint & window shades throughout. Covered patio & insulated shed with AC unit in backyard enclosed with wooden privacy fence. BRAND NEW ROOF! All in a convenient location minutes to schools, Cedar Hill State Park, Joe Pool Lake & Downtown Dallas. Act FAST!
Location
State TX
County Dallas
Community Greenbelt, Jogging Path/Bike Path, Park, Playground, Sidewalks
Direction From I35-E, turn right onto US-67 S. Take exit toward Frontage Rd. Merge onto S HWY 67. Turn right onto Kari Ann Dr, then right onto Douglas and home is on the left.
Rooms
Dining Room 1
Interior
Interior Features Built-in Features, Cable TV Available, Decorative Lighting, Double Vanity, Eat-in Kitchen, Granite Counters, High Speed Internet Available, Kitchen Island, Open Floorplan, Pantry, Vaulted Ceiling(s), Walk-In Closet(s)
Heating Central, Natural Gas
Cooling Ceiling Fan(s), Central Air, Electric
Flooring Carpet, Luxury Vinyl Plank, Tile
Fireplaces Number 1
Fireplaces Type Brick, Family Room, Gas, Living Room, Wood Burning
Appliance Built-in Gas Range, Dishwasher, Disposal, Dryer, Gas Oven, Gas Range, Gas Water Heater, Microwave, Refrigerator, Washer
Heat Source Central, Natural Gas
Laundry Utility Room, Full Size W/D Area
Exterior
Exterior Feature Covered Patio/Porch, Garden(s), Rain Gutters, Lighting, Private Yard, Storage
Garage Spaces 2.0
Fence Back Yard, Gate, Privacy, Wood
Community Features Greenbelt, Jogging Path/Bike Path, Park, Playground, Sidewalks
Utilities Available City Sewer, City Water, Curbs, Natural Gas Available, Sidewalk
Roof Type Composition
Total Parking Spaces 2
Garage Yes
Building
Lot Description Interior Lot, Landscaped, Lrg. Backyard Grass, Many Trees, Subdivision
Story Two
Foundation Slab
Level or Stories Two
Structure Type Brick
Schools
Elementary Schools Lakeridge
Middle Schools Permenter
High Schools Cedar Hill
School District Cedar Hill Isd
Others
Ownership Of Record
Acceptable Financing Cash, Conventional, VA Loan
Listing Terms Cash, Conventional, VA Loan
Financing Conventional
Read Less Info
Want to know what your home might be worth? Contact us for a FREE valuation!

Our team is ready to help you sell your home for the highest possible price ASAP

©2024 North Texas Real Estate Information Systems.
Bought with Sonia Masih • Beam Real Estate, LLC

"Molly's job is to find and attract mastery-based agents to the office, protect the culture, and make sure everyone is happy! "






