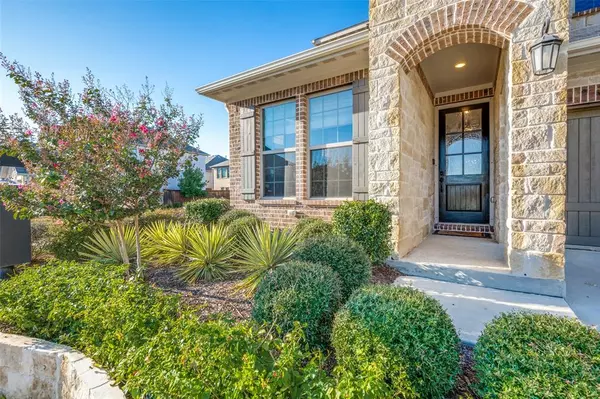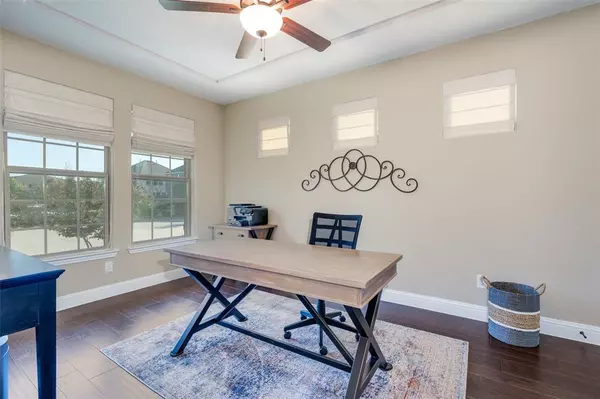$711,000
For more information regarding the value of a property, please contact us for a free consultation.
3 Beds
3 Baths
3,114 SqFt
SOLD DATE : 11/12/2024
Key Details
Property Type Single Family Home
Sub Type Single Family Residence
Listing Status Sold
Purchase Type For Sale
Square Footage 3,114 sqft
Price per Sqft $228
Subdivision Hamilton Park
MLS Listing ID 20739701
Sold Date 11/12/24
Style Traditional
Bedrooms 3
Full Baths 2
Half Baths 1
HOA Fees $50/ann
HOA Y/N Mandatory
Year Built 2019
Annual Tax Amount $11,705
Lot Size 3,833 Sqft
Acres 0.088
Property Description
Light, bright and open Taylor Morrison home on desirable lot next to green space in sought after Hamilton Park community. Home boasts open floor plan with 3 bedrooms, 2 living areas, downstairs media and office offering the perfect space for living and entertaining! Features include wood flooring, gourmet kitchen with Advantium oven, top of the line quiet Bosch dishwasher, gas stovetop, large island, quartz counters, separate coffee bar with wine fridge and huge walk-in pantry, Home Pro wiring with surround sound speaker throughout, large laundry room off master, oversized 3 car tandem garage with overhead rack storage and so much more!! Master suite with custom designed walk-in closet, separate vanities, garden tub, and oversized shower. Beautiful outdoor area designed to be low maintenance, including artificial turf, concrete pads, crushed rock side yard and covered patio. This prime location is just minutes from Arbor Hills Nature Preserve, Grandscape, Willow Bend and Legacy West.
Location
State TX
County Denton
Community Greenbelt
Direction see GPS
Rooms
Dining Room 1
Interior
Interior Features Built-in Wine Cooler, Cable TV Available, Decorative Lighting, Double Vanity, Eat-in Kitchen, Flat Screen Wiring, High Speed Internet Available, Kitchen Island, Open Floorplan, Pantry, Sound System Wiring, Walk-In Closet(s), Wet Bar
Heating Central
Cooling Central Air
Flooring Carpet, Tile, Wood
Fireplaces Number 1
Fireplaces Type Decorative, Gas, Gas Logs, Glass Doors, Living Room
Appliance Dishwasher, Disposal, Gas Cooktop, Gas Water Heater, Microwave, Plumbed For Gas in Kitchen, Tankless Water Heater, Vented Exhaust Fan
Heat Source Central
Laundry Electric Dryer Hookup, Utility Room, Full Size W/D Area, Washer Hookup
Exterior
Exterior Feature Covered Patio/Porch, Rain Gutters, Private Yard
Garage Spaces 3.0
Fence Privacy, Wood
Community Features Greenbelt
Utilities Available City Sewer, City Water
Roof Type Composition
Total Parking Spaces 3
Garage Yes
Building
Lot Description Adjacent to Greenbelt
Story Two
Foundation Slab
Level or Stories Two
Structure Type Brick
Schools
Elementary Schools Indian Creek
Middle Schools Arbor Creek
High Schools Hebron
School District Lewisville Isd
Others
Ownership see tax rolls
Acceptable Financing Cash, Conventional, FHA, Not Assumable
Listing Terms Cash, Conventional, FHA, Not Assumable
Financing Conventional
Read Less Info
Want to know what your home might be worth? Contact us for a FREE valuation!

Our team is ready to help you sell your home for the highest possible price ASAP

©2024 North Texas Real Estate Information Systems.
Bought with Thomas McCrory • Ebby Halliday, REALTORS

"Molly's job is to find and attract mastery-based agents to the office, protect the culture, and make sure everyone is happy! "






