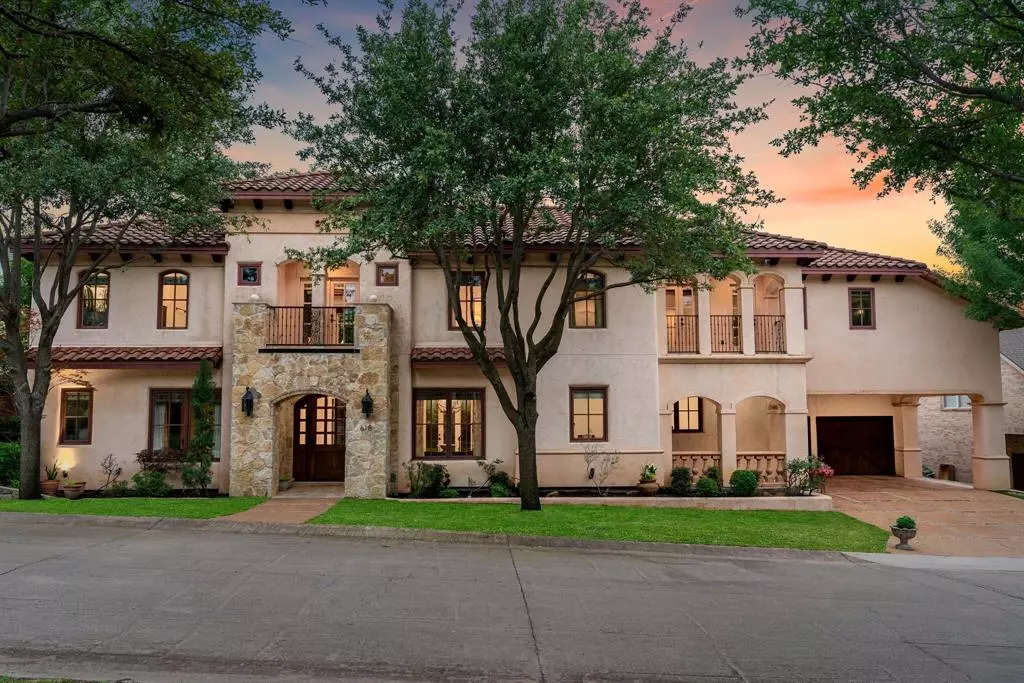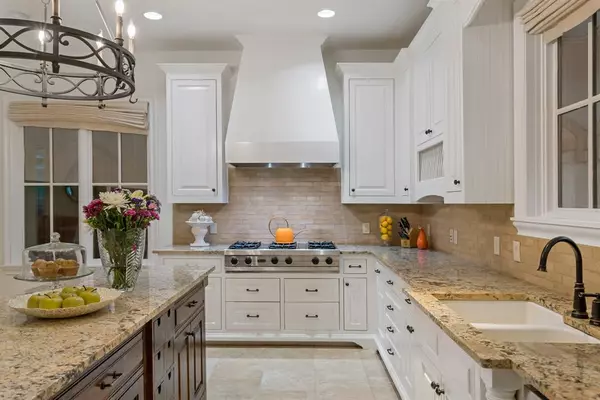$1,299,999
For more information regarding the value of a property, please contact us for a free consultation.
4 Beds
5 Baths
4,024 SqFt
SOLD DATE : 11/14/2024
Key Details
Property Type Single Family Home
Sub Type Single Family Residence
Listing Status Sold
Purchase Type For Sale
Square Footage 4,024 sqft
Price per Sqft $323
Subdivision Kessler Spgs Add
MLS Listing ID 20597514
Sold Date 11/14/24
Style Mediterranean
Bedrooms 4
Full Baths 3
Half Baths 2
HOA Fees $166/qua
HOA Y/N Mandatory
Year Built 2006
Annual Tax Amount $25,057
Lot Size 9,016 Sqft
Acres 0.207
Lot Dimensions 100x90
Property Description
Luxurious living at its finest in the heart of Dallas! This exquisite 4BR, 5BA, Luxury property, tucked away on a gated, private street of only nine LUXURY homes, boasts unmatched elegance. This breathtaking, Majestic Mediterranean architectural gem boasts extensive French doors & expansive floor to ceiling windows. Step onto hardwood and travertine flooring and marvel at this exquisite property. Stunning Custom cabinetry and finishes throughout. Relax in the extraordinary primary suite with DUAL ENSUITE BATHS & dual balconies, a rare, sought after feature. Love the idea of an elevator? This home's prepared with an elevator shaft for future possibilities! Outside, delight in the Mediterranean architecture, the stucco facade with clay tile roof, and a plethora of porches and balconies to enjoy the seclusion of this elite neighborhood. Dallas luxury; Near Bishop Arts in KESSLER of OakCliff, easy access to Trinity Grove & Downtown Dallas.
Location
State TX
County Dallas
Community Gated
Direction I30 to Sylvan SW (.8mile). to Colorado W(.6mile). Right on CedarHill (.3mile) Kessler Springs is on the right.... this is a one street private drive... gate code 7715
Rooms
Dining Room 2
Interior
Interior Features Built-in Features, Cable TV Available, Cathedral Ceiling(s), Chandelier, Decorative Lighting, Eat-in Kitchen, Granite Counters, High Speed Internet Available, In-Law Suite Floorplan, Kitchen Island, Natural Woodwork, Open Floorplan, Pantry, Sound System Wiring, Vaulted Ceiling(s), Walk-In Closet(s)
Heating Central
Cooling Ceiling Fan(s), Central Air
Flooring Travertine Stone, Wood, Other
Fireplaces Number 1
Fireplaces Type Gas Logs, Gas Starter, Great Room, Stone, Other
Equipment Irrigation Equipment
Appliance Built-in Gas Range, Built-in Refrigerator, Commercial Grade Range, Commercial Grade Vent, Dishwasher, Disposal, Gas Cooktop, Gas Water Heater, Microwave
Heat Source Central
Laundry Electric Dryer Hookup, Utility Room, Full Size W/D Area, Washer Hookup
Exterior
Exterior Feature Balcony
Garage Spaces 2.0
Carport Spaces 2
Fence Fenced, Privacy, Wood
Community Features Gated
Utilities Available Cable Available, City Sewer, City Water, Community Mailbox, Curbs, Electricity Connected, Individual Gas Meter, Private Road
Roof Type Spanish Tile
Total Parking Spaces 2
Garage Yes
Building
Lot Description Landscaped, Sprinkler System, Subdivision
Story Two
Level or Stories Two
Structure Type Stucco
Schools
Elementary Schools Rosemont
Middle Schools Greiner
High Schools Sunset
School District Dallas Isd
Others
Ownership Mary Steffens
Financing Conventional
Read Less Info
Want to know what your home might be worth? Contact us for a FREE valuation!

Our team is ready to help you sell your home for the highest possible price ASAP

©2024 North Texas Real Estate Information Systems.
Bought with Gianna Martinez • Compass RE Texas, LLC

"Molly's job is to find and attract mastery-based agents to the office, protect the culture, and make sure everyone is happy! "






