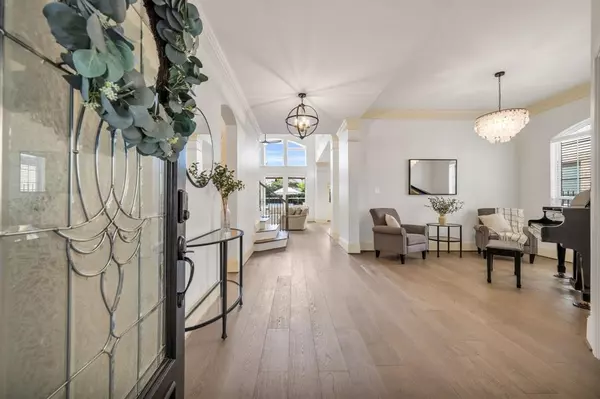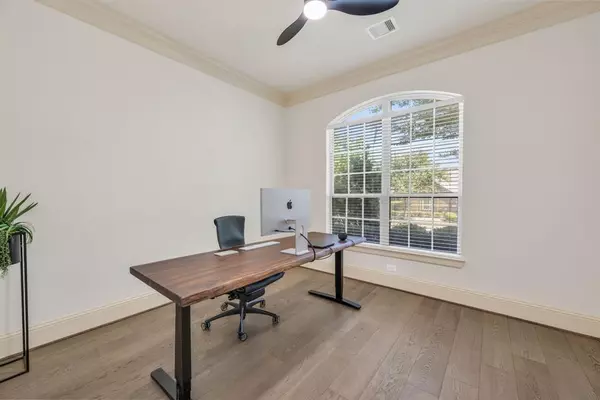$799,000
For more information regarding the value of a property, please contact us for a free consultation.
4 Beds
3.1 Baths
3,136 SqFt
SOLD DATE : 11/15/2024
Key Details
Property Type Single Family Home
Listing Status Sold
Purchase Type For Sale
Square Footage 3,136 sqft
Price per Sqft $254
Subdivision The Woodlands Creekside Park 04
MLS Listing ID 34041822
Sold Date 11/15/24
Style Traditional
Bedrooms 4
Full Baths 3
Half Baths 1
Year Built 2009
Annual Tax Amount $10,233
Tax Year 2023
Lot Size 7,944 Sqft
Acres 0.1824
Property Description
Welcome to your DREAM home, where modern elegance meets convenience! This home features an open-concept that blends style & functionality. Enjoy modern finishes throughout, including NEW hardwood flooring, NEW carpet upstairs, fresh paint, & new light fixtures. Large windows fill the space with natural light, enhancing the inviting ambiance. The gourmet kitchen is designed for both cooking & entertaining, making it the perfect centerpiece of your home. Step outside to a beautifully landscaped yard, complete w/ lush zoysia grass & charming garden boxes. Enjoy BBQs under the covered patio w/ an outdoor kitchen. Unwind on quiet evenings by the gas fire pit or cool off during the day in the sleek pool w/elegant waterfalls & a travertine patio. Located moments from parks & walking trails. Additional features include new 16 SEER HVAC systems & hot water heaters. Zoned to top-rated TISD schools & close to shopping, dining, entertainment, & Exxon Mobil campus, this home truly has it all.
Location
State TX
County Harris
Area The Woodlands
Rooms
Bedroom Description Primary Bed - 1st Floor,Walk-In Closet
Other Rooms 1 Living Area, Breakfast Room, Family Room, Formal Dining, Gameroom Up, Home Office/Study
Master Bathroom Bidet, Half Bath, Primary Bath: Double Sinks, Primary Bath: Separate Shower, Primary Bath: Soaking Tub
Kitchen Breakfast Bar, Kitchen open to Family Room
Interior
Interior Features Crown Molding, Fire/Smoke Alarm, Formal Entry/Foyer, High Ceiling, Prewired for Alarm System
Heating Central Gas, Zoned
Cooling Central Electric, Zoned
Flooring Carpet, Engineered Wood, Tile
Fireplaces Number 1
Fireplaces Type Gaslog Fireplace
Exterior
Exterior Feature Back Green Space, Back Yard, Back Yard Fenced, Covered Patio/Deck, Outdoor Kitchen, Porch, Sprinkler System, Subdivision Tennis Court
Garage Attached Garage
Garage Spaces 2.0
Garage Description Double-Wide Driveway
Pool In Ground
Roof Type Composition
Street Surface Asphalt
Private Pool Yes
Building
Lot Description Subdivision Lot
Story 2
Foundation Slab
Lot Size Range 0 Up To 1/4 Acre
Water Water District
Structure Type Brick,Stone
New Construction No
Schools
Elementary Schools Creekside Forest Elementary School
Middle Schools Creekside Park Junior High School
High Schools Tomball High School
School District 53 - Tomball
Others
Senior Community No
Restrictions Deed Restrictions,Restricted,Zoning
Tax ID 129-126-001-0069
Energy Description Attic Fan,Ceiling Fans,Energy Star/CFL/LED Lights,Insulated/Low-E windows,Insulation - Batt,Insulation - Rigid Foam
Tax Rate 2.3595
Disclosures Mud, Sellers Disclosure
Green/Energy Cert Energy Star Qualified Home
Special Listing Condition Mud, Sellers Disclosure
Read Less Info
Want to know what your home might be worth? Contact us for a FREE valuation!

Our team is ready to help you sell your home for the highest possible price ASAP

Bought with Keller Williams Realty Metropolitan

"Molly's job is to find and attract mastery-based agents to the office, protect the culture, and make sure everyone is happy! "






