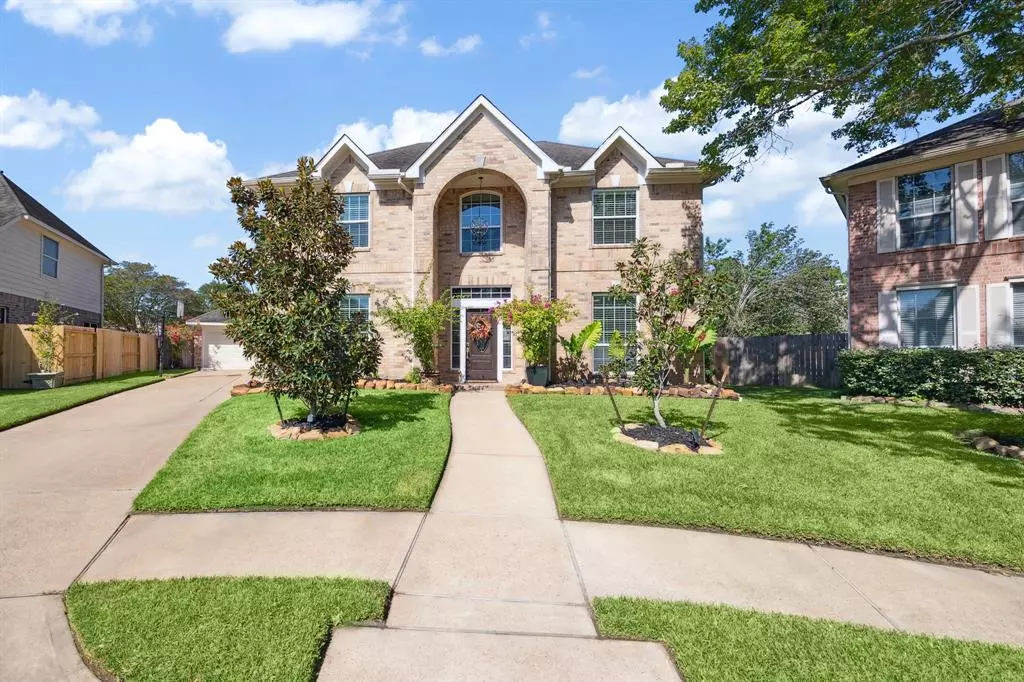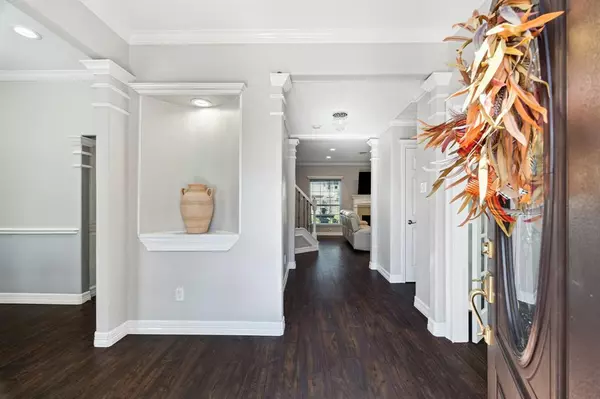$445,000
For more information regarding the value of a property, please contact us for a free consultation.
4 Beds
2.1 Baths
2,370 SqFt
SOLD DATE : 11/20/2024
Key Details
Property Type Single Family Home
Listing Status Sold
Purchase Type For Sale
Square Footage 2,370 sqft
Price per Sqft $177
Subdivision Ashford Cove At Silver Lake
MLS Listing ID 46907926
Sold Date 11/20/24
Style Traditional
Bedrooms 4
Full Baths 2
Half Baths 1
HOA Fees $62/ann
HOA Y/N 1
Year Built 1997
Annual Tax Amount $6,745
Tax Year 2024
Lot Size 8,930 Sqft
Acres 0.205
Property Description
STUNNING "CUSTOMIZED" DAVID WEEKLEY OVER $100K SPENT ON REMODEL/ BELONGS IN AN ARCHITECTURAL DESIGN MAGAZINE!/ Dramatic entranceway with rich hardwoods throughout/ No carpet/ Wonderful formal dining room/ French doors lead into a study large enough for home business/ Show stopper remodeled kitchen with tons of gorgeous cabinets/soft closing/ True chef's kitchen with awesome 6 burner Jenn Aire gas cooktop/ Leather granite countertops take your breath away/ Decorative crown molding throughout/Stainless steel appliances/ Family room overlooks huge parklike yard professionally landscaped/ Handsome fireplace/ Gone with the wind movie staircase/ Romantic primary suite/ Check out the shower in the remodeled bathroom/ Windows replaced/ Located on desirable horseshoe Cull de sac/ Walk to golf course/ Bring your clubs!/ Minutes from shopping/restaurants/movie theatre/ Highly rated schools/ Wow!!!
Location
State TX
County Brazoria
Area Pearland
Rooms
Bedroom Description 1 Bedroom Up,2 Bedrooms Down,All Bedrooms Up,Walk-In Closet
Other Rooms Family Room, Formal Dining
Master Bathroom Half Bath, Primary Bath: Double Sinks, Primary Bath: Jetted Tub, Primary Bath: Separate Shower, Secondary Bath(s): Tub/Shower Combo, Vanity Area
Den/Bedroom Plus 4
Kitchen Instant Hot Water, Kitchen open to Family Room, Pantry, Pot Filler, Soft Closing Cabinets, Soft Closing Drawers, Under Cabinet Lighting, Walk-in Pantry
Interior
Interior Features Alarm System - Owned, Crown Molding, Dryer Included, Formal Entry/Foyer, High Ceiling, Prewired for Alarm System, Refrigerator Included, Washer Included, Window Coverings
Heating Central Gas
Cooling Central Electric
Flooring Engineered Wood, Tile
Fireplaces Number 1
Fireplaces Type Freestanding, Gaslog Fireplace
Exterior
Exterior Feature Back Yard Fenced, Covered Patio/Deck
Parking Features Detached Garage, Oversized Garage
Garage Spaces 3.0
Garage Description Auto Garage Door Opener
Roof Type Composition
Street Surface Concrete
Private Pool No
Building
Lot Description Cul-De-Sac, In Golf Course Community, Wooded
Story 2
Foundation Slab
Lot Size Range 1/4 Up to 1/2 Acre
Builder Name DAVID WEEKLEY
Sewer Public Sewer
Water Public Water, Water District
Structure Type Brick
New Construction No
Schools
Elementary Schools Massey Ranch Elementary School
Middle Schools Pearland Junior High South
High Schools Glenda Dawson High School
School District 42 - Pearland
Others
Senior Community No
Restrictions Deed Restrictions
Tax ID 1415-0002-040
Energy Description Ceiling Fans,Energy Star Appliances,HVAC>13 SEER,Insulated/Low-E windows,Storm Windows
Acceptable Financing Cash Sale, Conventional, FHA, VA
Tax Rate 2.003
Disclosures Sellers Disclosure
Listing Terms Cash Sale, Conventional, FHA, VA
Financing Cash Sale,Conventional,FHA,VA
Special Listing Condition Sellers Disclosure
Read Less Info
Want to know what your home might be worth? Contact us for a FREE valuation!

Our team is ready to help you sell your home for the highest possible price ASAP

Bought with RE/MAX RESULTS

"Molly's job is to find and attract mastery-based agents to the office, protect the culture, and make sure everyone is happy! "






