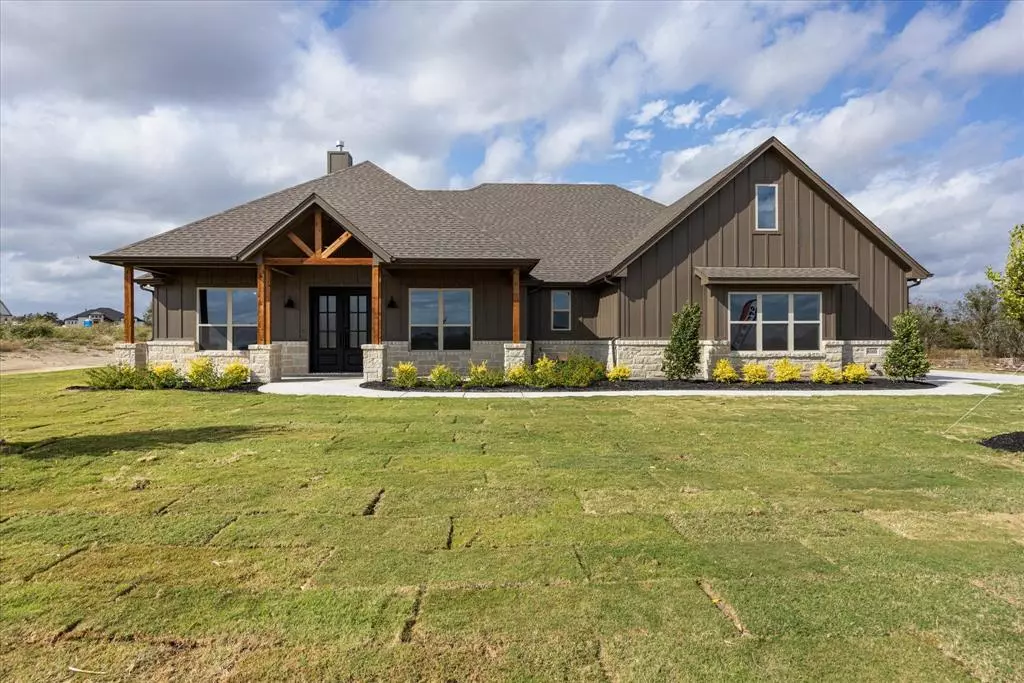$524,900
For more information regarding the value of a property, please contact us for a free consultation.
3 Beds
3 Baths
2,378 SqFt
SOLD DATE : 12/24/2024
Key Details
Property Type Single Family Home
Sub Type Single Family Residence
Listing Status Sold
Purchase Type For Sale
Square Footage 2,378 sqft
Price per Sqft $220
Subdivision Wild Horse Hills Acres
MLS Listing ID 20767452
Sold Date 12/24/24
Style Modern Farmhouse,Traditional
Bedrooms 3
Full Baths 2
Half Baths 1
HOA Fees $25/ann
HOA Y/N Mandatory
Year Built 2024
Annual Tax Amount $873
Lot Size 1.000 Acres
Acres 1.0
Property Description
NEW BUILD in Godley School district just minutes from Chisolm Trail parkway and a quick commute to metroplex. This new home is built by Rock Ridge Homes out of Granbury a father and son team of Tony and Bob Allen. This 3 bedroom, 2.5 bath, 2 car garage with open concept, office and gas fireplace is sitting on 1 acre lot in new development of Wild Horse Hills. Come take a tour, check out the quality, the workmanship and let us help you get in your new home before Christmas holidays. Builder has worked with a perferred lender, Service First Mortgage who can assist with some closing cost if you use them. Home has granite throughout, with custom cabinets, Large kitchen island with stainless appliances and a beautiful stone fireplace in this open area, Bedrooms are split with walk in closets and in the primary bedroom the ensuite has a garden tub, custom shower and dual sinks. Check out the large back porch and covered front porch with a side entry garage. Home is move in ready. Be one of the first new residents in this amazing new home, built by Rock Ridge Homes.
Location
State TX
County Johnson
Direction From Hwy 171, Go past Godley High school and take county rd 1129 to the left, Follow Co Rd 1129 about half mile, to Wild Horse Hills subdivision, WILD COLT DRIVE is on your left, model home is first home and then at top of hill is 8505 Wild Colt.
Rooms
Dining Room 1
Interior
Interior Features Cable TV Available, Decorative Lighting, Granite Counters, Kitchen Island, Open Floorplan, Pantry, Smart Home System, Vaulted Ceiling(s), Walk-In Closet(s)
Heating Central, Electric, Fireplace(s)
Cooling Ceiling Fan(s), Central Air, Electric
Flooring Carpet, Ceramic Tile, Tile
Fireplaces Number 1
Fireplaces Type Gas, Gas Logs, Propane
Appliance Dishwasher, Disposal, Electric Cooktop, Electric Oven, Electric Water Heater, Microwave
Heat Source Central, Electric, Fireplace(s)
Laundry Utility Room, Full Size W/D Area
Exterior
Exterior Feature Covered Patio/Porch, Lighting
Garage Spaces 2.0
Carport Spaces 2
Fence None
Utilities Available Aerobic Septic, All Weather Road, Co-op Electric, Co-op Water, Electricity Connected, Propane
Roof Type Asphalt
Total Parking Spaces 2
Garage Yes
Building
Lot Description Acreage, Few Trees
Story One
Foundation Slab
Level or Stories One
Structure Type Rock/Stone,Siding
Schools
Elementary Schools Godley
Middle Schools Godley
High Schools Godley
School District Godley Isd
Others
Restrictions Development,No Mobile Home
Ownership Rock Ridge Homes LLC
Acceptable Financing Cash, Conventional, FHA, VA Loan
Listing Terms Cash, Conventional, FHA, VA Loan
Financing Conventional
Read Less Info
Want to know what your home might be worth? Contact us for a FREE valuation!

Our team is ready to help you sell your home for the highest possible price ASAP

©2024 North Texas Real Estate Information Systems.
Bought with Vivian Thielke • Bridge Residential Property Se
"Molly's job is to find and attract mastery-based agents to the office, protect the culture, and make sure everyone is happy! "

