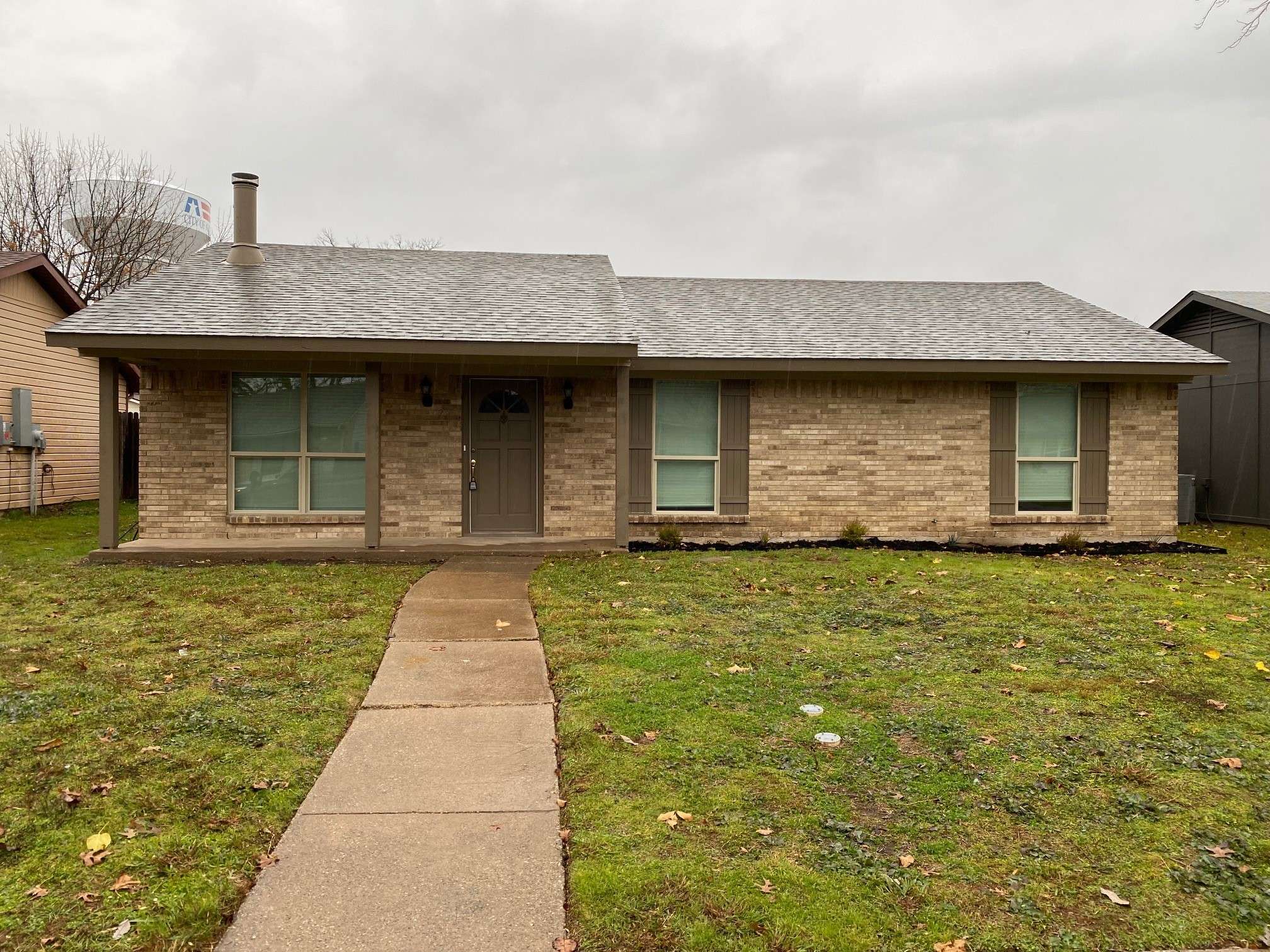$325,000
$325,000
For more information regarding the value of a property, please contact us for a free consultation.
3 Beds
2 Baths
1,260 SqFt
SOLD DATE : 02/16/2024
Key Details
Sold Price $325,000
Property Type Single Family Home
Sub Type Single Family Residence
Listing Status Sold
Purchase Type For Sale
Square Footage 1,260 sqft
Price per Sqft $257
Subdivision Hillside Village 2
MLS Listing ID 20499103
Sold Date 02/16/24
Style Traditional,Detached
Bedrooms 3
Full Baths 2
HOA Y/N No
Year Built 1971
Annual Tax Amount $4,365
Lot Size 5,662 Sqft
Acres 0.13
Lot Dimensions 51X100X54X100
Property Sub-Type Single Family Residence
Property Description
IMPRESSIVE REMODEL WITH THIS NICE STARTER HOME IN ALLEN! DRIVE UP TO SEE NEW ROOF, COVERED PORCH, AND FRESH EXTERIOR PAINT. ENTER ONTO LUXURY VINYL PLANK FLOORING THROUGHOUT MOST OF HOME ALONG WITH FRESH INTERIOR PAINT. LIVING ROOM HAS FIREPLACE WITH CERAMIC TILE SURROUND AND OPENS TO DINING AREA. KITCHEN HAS NEW PAINTED CABINETRY, NEW BLACK STAINLESS APPLIANCES, AND SUBWAY TILE BACKSPLASH. PRIMARY BEDROOM HAS DUAL CLOSETS AND ENSUITE BATH HAS NEW CABINETRY AND VANITY, NEW SHOWER ENCLOSURE WITH TILED SHOWER SURROUND AND FLOORING. ANOTHER FULL BATH OUTSIDE OF TWO SECONDARY BEDROOMS IS TOTALLY UPDATED WITH NEW CABINETRY, TILE FLOORS, AND TUB-SHOWER SURROUND. OTHER RECENT UPDATES INCLUDE PLUMBING AND LIGHTING FIXTURES, ALL NEW WINDOWS AND BLINDS, AND MORE. HOME IS MOVE-IN READY AND AWAITING A NEW FAMILY!
Location
State TX
County Collin
Community Curbs, Sidewalks
Direction FROM US 75, GO EAST ON MAIN STREET PAST GREENVILLE AND JUPITER. THIRD RIGHT ON FOUNTAIN GATE, THEN SECOND RIGHT ON WANDERING WAY. HOME IS ON THE RIGHT, SIGN IN YARD.
Interior
Interior Features Decorative/Designer Lighting Fixtures, Granite Counters, High Speed Internet, Cable TV
Heating Central, Electric, Fireplace(s)
Cooling Central Air, Ceiling Fan(s), Electric
Flooring Ceramic Tile, Luxury Vinyl, Luxury VinylPlank
Fireplaces Number 1
Fireplaces Type Living Room, Wood Burning
Fireplace Yes
Window Features Window Coverings
Appliance Dishwasher, Electric Range, Electric Water Heater, Disposal, Microwave
Laundry Washer Hookup, Electric Dryer Hookup, Laundry in Utility Room
Exterior
Parking Features Alley Access, Garage, Garage Door Opener, Garage Faces Rear
Garage Spaces 1.0
Fence Back Yard, Wood
Pool None
Community Features Curbs, Sidewalks
Utilities Available Electricity Connected, Natural Gas Available, Sewer Available, Separate Meters, Underground Utilities, Water Available, Cable Available
Water Access Desc Public
Roof Type Composition
Porch Rear Porch, Front Porch, Covered
Garage Yes
Building
Lot Description Back Yard, Interior Lot, Irregular Lot, Lawn, Landscaped, Level, Subdivision
Foundation Slab
Sewer Public Sewer
Water Public
Level or Stories One
Schools
Elementary Schools Story
Middle Schools Ford
High Schools Allen
School District Allen Isd
Others
Senior Community No
Tax ID R112900904101
Financing Conventional
Special Listing Condition Standard
Read Less Info
Want to know what your home might be worth? Contact us for a FREE valuation!

Our team is ready to help you sell your home for the highest possible price ASAP
"Molly's job is to find and attract mastery-based agents to the office, protect the culture, and make sure everyone is happy! "






