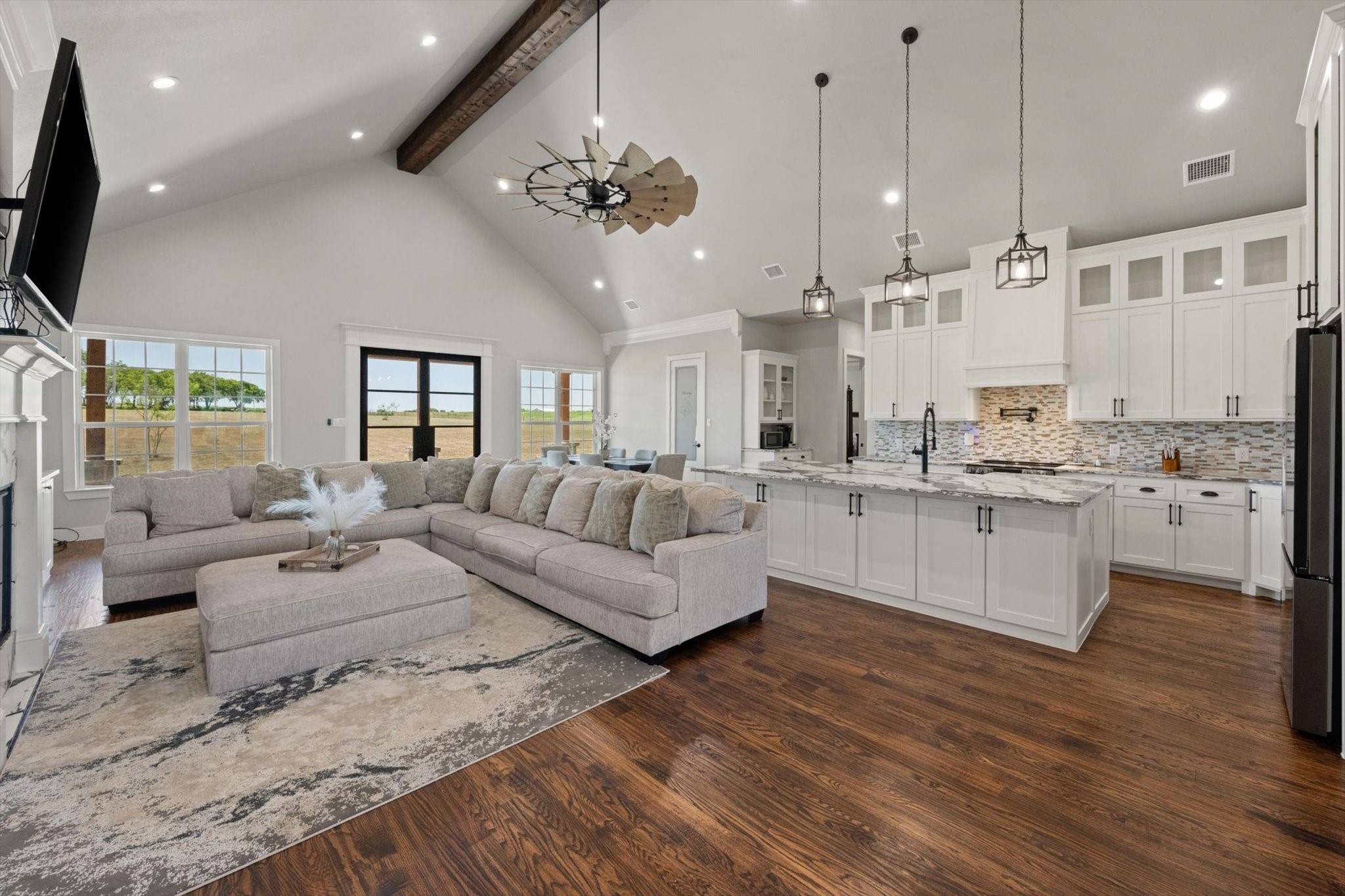$950,000
$950,000
For more information regarding the value of a property, please contact us for a free consultation.
4 Beds
5 Baths
3,656 SqFt
SOLD DATE : 05/13/2025
Key Details
Sold Price $950,000
Property Type Single Family Home
Sub Type Single Family Residence
Listing Status Sold
Purchase Type For Sale
Square Footage 3,656 sqft
Price per Sqft $259
Subdivision Torres Munoz
MLS Listing ID 20701744
Sold Date 05/13/25
Style Traditional,Detached
Bedrooms 4
Full Baths 4
Half Baths 1
HOA Y/N No
Year Built 2023
Annual Tax Amount $4,852
Lot Size 8.088 Acres
Acres 8.088
Property Sub-Type Single Family Residence
Property Description
Discover country elegance in this remarkable new listing. This property features over 4,000 square feet of living area. The main home has 4-bedrooms and 4-bathrooms and stretches over 3,656 square feet with hand-scraped wood floors and vaulted ceilings that add an airy feel to its generous interior. Additionally, an extra 806 square foot living quarter with a private entrance, full bathroom and kitchenette provides flexible options for guest accommodations or perhaps a creative studio or mother in law suite.
The property sits on 8 acres offering ample outdoor space for gatherings or a quiet evening under the stars. This horse ranch includes a pond and room for cattle or other farm animals. Perfect for anyone looking to embrace farm living. Located in the Maypearl School District.
Location
State TX
County Ellis
Direction US-287 S Take the FM 663 exit toward 14th Street Turn right onto FM 663 Turn right onto E FM 875 Turn left onto Norrell Rd Turn left onto Marion Rd Home is on the right
Interior
Interior Features Built-in Features, Decorative/Designer Lighting Fixtures, Eat-in Kitchen, Granite Counters, Kitchen Island, Pantry, Cable TV, Vaulted Ceiling(s), Walk-In Closet(s)
Heating Central, Electric
Cooling Central Air, Ceiling Fan(s), Electric
Flooring Carpet, Ceramic Tile, Wood
Fireplaces Number 1
Fireplaces Type Electric
Fireplace Yes
Appliance Dishwasher, Electric Oven, Electric Range, Electric Water Heater, Microwave, Vented Exhaust Fan
Laundry Washer Hookup, Electric Dryer Hookup
Exterior
Parking Features Attached Carport, Driveway, No Garage
Carport Spaces 4
Pool None
Utilities Available Electricity Available, Septic Available, Separate Meters, Water Available, Cable Available
Water Access Desc Community/Coop
Roof Type Composition
Porch Patio, Covered
Garage No
Building
Lot Description Acreage, Pond on Lot, Many Trees
Foundation Slab
Sewer Aerobic Septic
Water Community/Coop
Level or Stories One
Schools
Elementary Schools Maypearl
High Schools Maypearl
School District Maypearl Isd
Others
Tax ID 289591
Security Features Smoke Detector(s)
Financing Conventional
Read Less Info
Want to know what your home might be worth? Contact us for a FREE valuation!

Our team is ready to help you sell your home for the highest possible price ASAP
"Molly's job is to find and attract mastery-based agents to the office, protect the culture, and make sure everyone is happy! "






